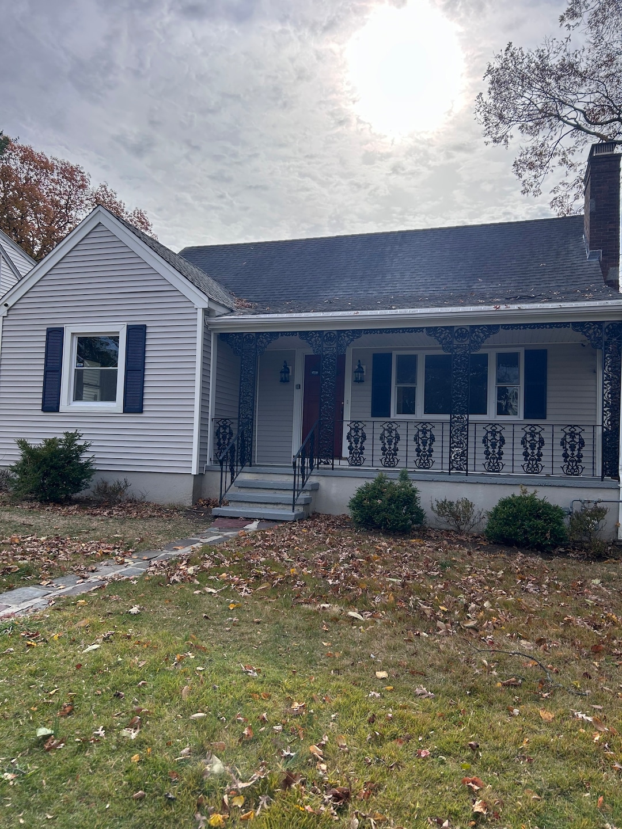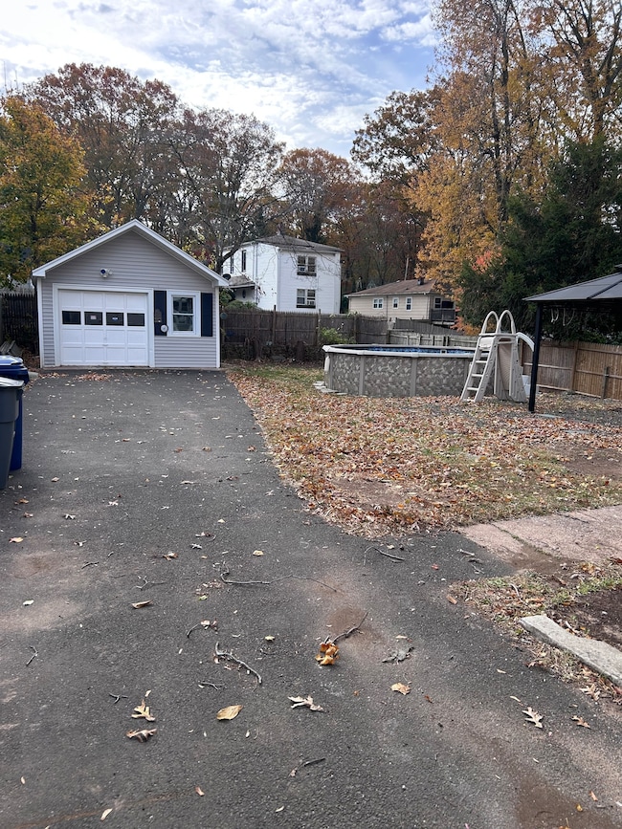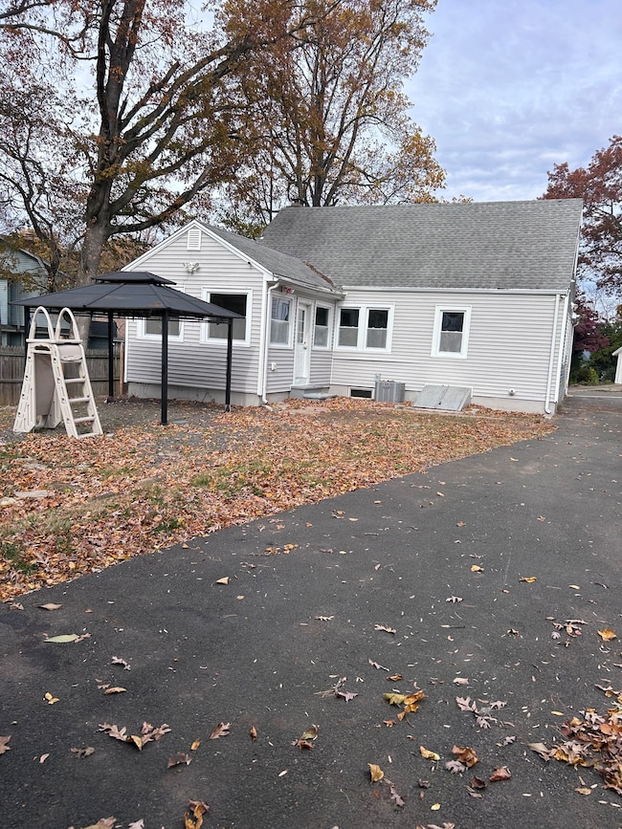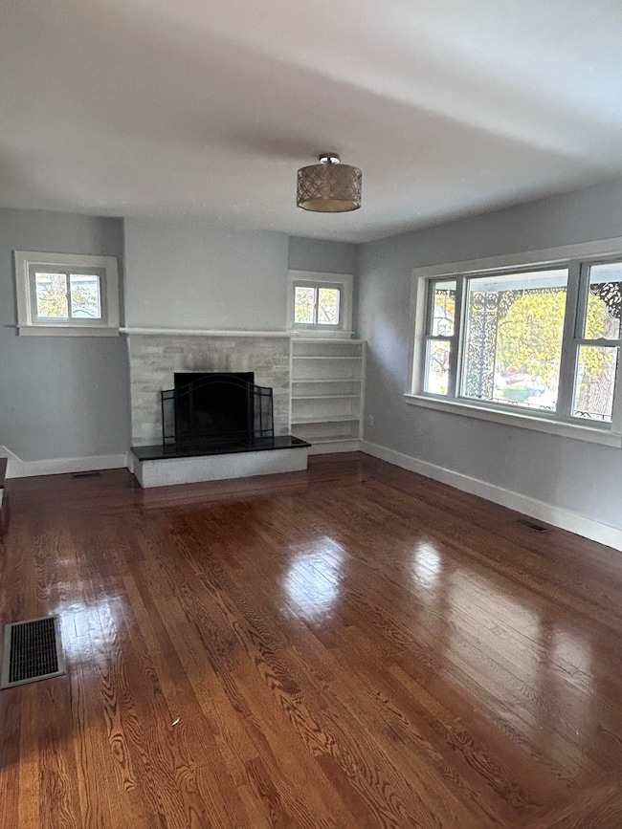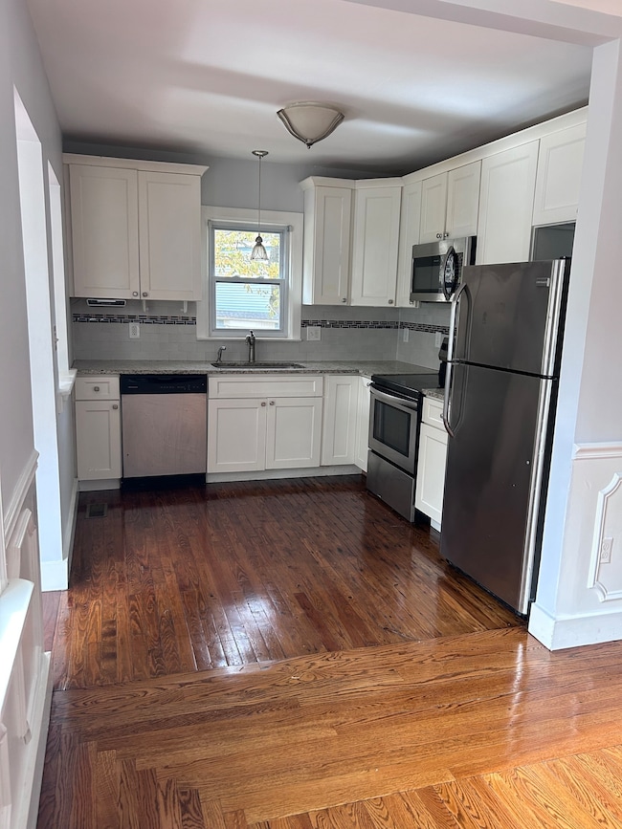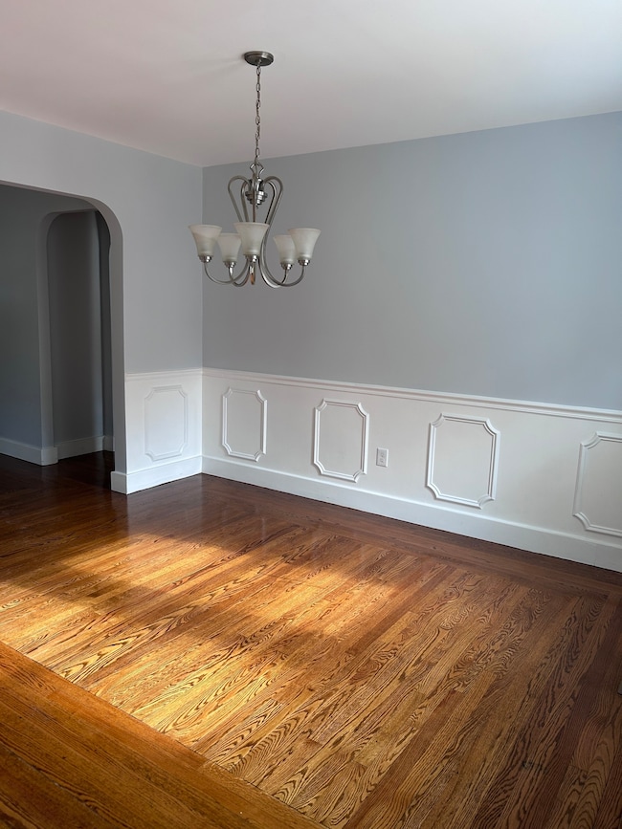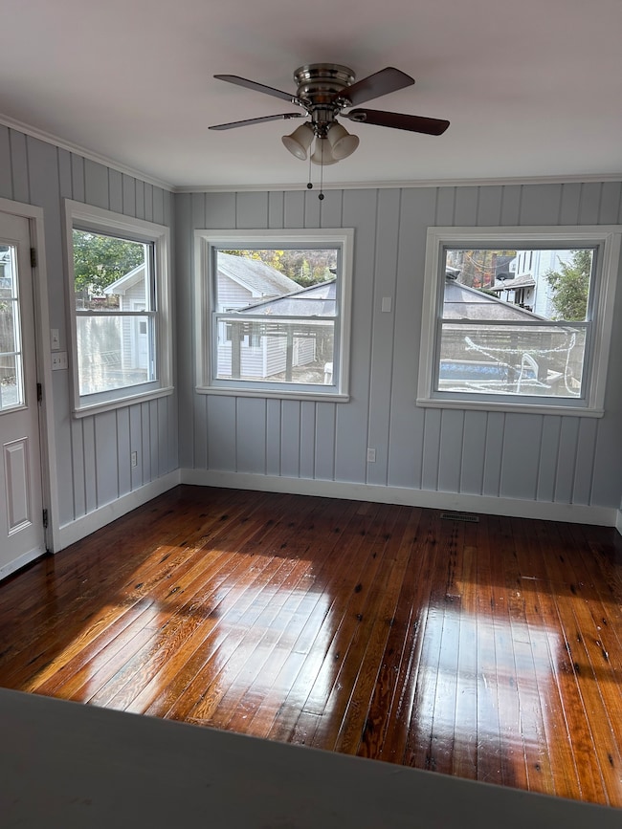36 Forest Hills Rd West Haven, CT 06516
Allingtown NeighborhoodEstimated payment $2,718/month
Highlights
- Above Ground Pool
- 1 Fireplace
- Level Lot
- Cape Cod Architecture
- Central Air
About This Home
Beautifully remodeled home in one of West Havens's most sought-after neighborhoods. Ideally located near major highways, yet nestled on a peaceful, quiet street, this property offers the blend of convenience and tranquility. The inviting first floor interior showcases a charming fireplace in the living room, a remodeled kitchen with a dining room, 2 nice size bedrooms with closets, a bathroom with a double vanity, and a bright sunroom overlooking a private backyard with an above ground pool and gazebo- ideal for relaxation or entertaining.The second floor offers one bedroom and an additional room, perfect for a home office, guest space, or playroom. The full size basement has a laundry, half bath and plenty of space for storage and possible extra rooms. Additional conveniences include an oversized one-car detached garage. Everything is ready, all you need to do is move in.
Listing Agent
eRealty Advisors, Inc. Brokerage Phone: (718) 908-5559 License #RES.0831197 Listed on: 11/13/2025

Home Details
Home Type
- Single Family
Est. Annual Taxes
- $7,423
Year Built
- Built in 1942
Lot Details
- 7,405 Sq Ft Lot
- Level Lot
- Property is zoned Per Town
Parking
- 1 Car Garage
Home Design
- Cape Cod Architecture
- Frame Construction
- Asphalt Shingled Roof
- Vinyl Siding
- Masonry
Interior Spaces
- 1,638 Sq Ft Home
- 1 Fireplace
- Basement Fills Entire Space Under The House
Kitchen
- Electric Range
- Microwave
- Dishwasher
Bedrooms and Bathrooms
- 3 Bedrooms
Pool
- Above Ground Pool
Utilities
- Central Air
- Heating System Uses Gas
- Electric Water Heater
Listing and Financial Details
- Assessor Parcel Number 1434313
Map
Home Values in the Area
Average Home Value in this Area
Tax History
| Year | Tax Paid | Tax Assessment Tax Assessment Total Assessment is a certain percentage of the fair market value that is determined by local assessors to be the total taxable value of land and additions on the property. | Land | Improvement |
|---|---|---|---|---|
| 2025 | $7,423 | $218,260 | $73,990 | $144,270 |
| 2024 | $7,114 | $148,540 | $51,240 | $97,300 |
| 2023 | $6,895 | $148,540 | $51,240 | $97,300 |
| 2022 | $6,775 | $148,540 | $51,240 | $97,300 |
| 2021 | $6,776 | $148,540 | $51,240 | $97,300 |
| 2020 | $6,979 | $135,520 | $46,970 | $88,550 |
| 2019 | $6,871 | $135,520 | $46,970 | $88,550 |
| 2018 | $6,684 | $135,520 | $46,970 | $88,550 |
| 2017 | $6,475 | $135,520 | $46,970 | $88,550 |
| 2016 | $5,575 | $120,330 | $46,970 | $73,360 |
| 2015 | $5,400 | $132,720 | $50,890 | $81,830 |
| 2014 | $5,293 | $132,720 | $50,890 | $81,830 |
Property History
| Date | Event | Price | List to Sale | Price per Sq Ft | Prior Sale |
|---|---|---|---|---|---|
| 11/13/2025 11/13/25 | For Sale | $399,000 | +82.6% | $244 / Sq Ft | |
| 11/30/2018 11/30/18 | Sold | $218,500 | +4.1% | $133 / Sq Ft | View Prior Sale |
| 10/10/2018 10/10/18 | Price Changed | $209,900 | -4.5% | $128 / Sq Ft | |
| 09/27/2018 09/27/18 | For Sale | $219,900 | 0.0% | $134 / Sq Ft | |
| 07/27/2016 07/27/16 | Rented | $1,850 | 0.0% | -- | |
| 07/27/2016 07/27/16 | Under Contract | -- | -- | -- | |
| 07/25/2016 07/25/16 | For Rent | $1,850 | 0.0% | -- | |
| 04/12/2016 04/12/16 | Sold | $83,650 | -20.3% | $51 / Sq Ft | View Prior Sale |
| 03/10/2016 03/10/16 | Pending | -- | -- | -- | |
| 12/11/2015 12/11/15 | For Sale | $105,000 | -- | $64 / Sq Ft |
Purchase History
| Date | Type | Sale Price | Title Company |
|---|---|---|---|
| Commissioners Deed | $267,500 | -- | |
| Warranty Deed | $218,500 | -- | |
| Warranty Deed | $218,500 | -- | |
| Warranty Deed | $83,650 | -- | |
| Warranty Deed | $160,000 | -- | |
| Warranty Deed | $95,000 | -- | |
| Warranty Deed | $83,650 | -- | |
| Warranty Deed | $160,000 | -- | |
| Warranty Deed | $95,000 | -- |
Mortgage History
| Date | Status | Loan Amount | Loan Type |
|---|---|---|---|
| Previous Owner | $214,541 | FHA | |
| Previous Owner | $135,000 | Adjustable Rate Mortgage/ARM | |
| Previous Owner | $152,000 | Purchase Money Mortgage |
Source: SmartMLS
MLS Number: 24139978
APN: WHAV-000072-000131
- 52 Highview Ave
- 56 Highview Ave
- 50 Morris Ave
- 11 Priscilla Rd
- 690 Forest Rd Unit 793
- 690 Forest Rd Unit 702
- 690 Forest Rd Unit 392
- 690 Forest Rd Unit 511
- 0 Burwell Rd
- 29 Birch St
- 0 Burwell & Woodfield Rd Unit 24051262
- 100 Yates St
- 65 Westfield St
- 103 Gilbert St
- 22 Bristol St
- 119 Westwood Rd
- 60 Andrews St
- 303 Central Ave
- 80 W Rock Ave
- 195 Stevenson Rd
- 15 Elizabeth St Unit 30
- 15 Elizabeth St Unit 31
- 15 Elizabeth St Unit 71
- 379 Derby Ave Unit 3
- 60 Plainfield Ave Unit 4
- 1946 Chapel St Unit 2nd Floor
- 1940 Chapel St
- 25 W Rock Ave
- 32 Westwood Rd
- 98 Alden Ave
- 809 Edgewood Ave
- 76 Porter St Unit 1
- 83 Judson Ave Unit 2
- 684 Legion Ave
- 1251 Ella T Grasso Blvd Unit 3
- 26 Tyler St Unit 26 Tyler st
- 175 Alden Ave Unit 3
- 788 George St Unit 1
- 1617 Chapel St Unit C1
- 766 George St Unit 2
