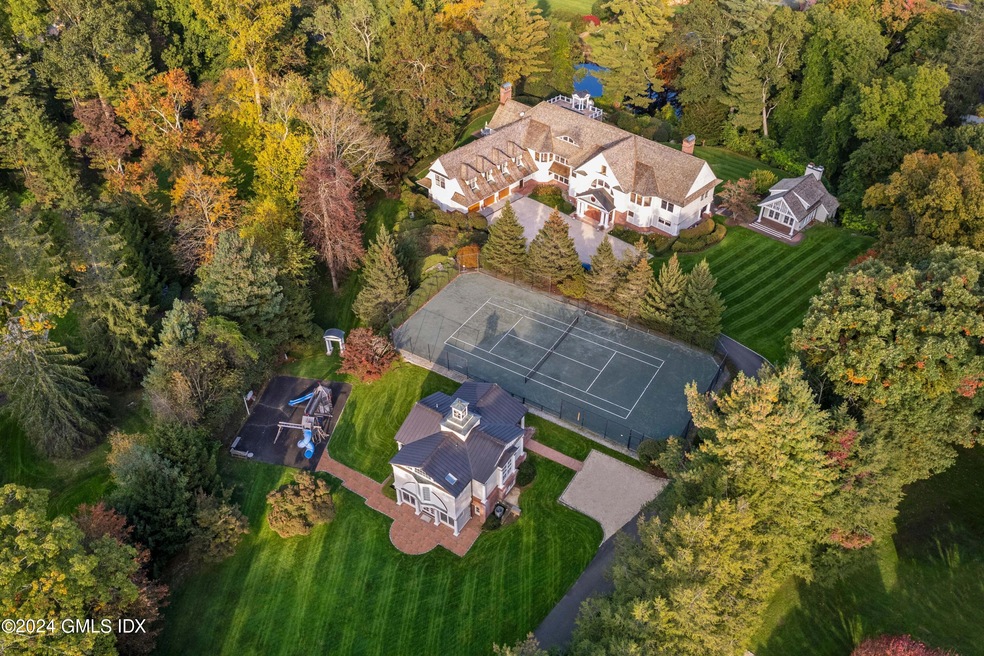
36 French Rd Greenwich, CT 06831
Mid-Country West NeighborhoodAbout This Home
As of May 2024A private compound crafted by acclaimed architect Joeb Moore and constructed by Hobbs is discreetly positioned behind gates on 2.5 lush acres near town off lower Round Hill. This estate features 3 structures: a 6 bedroom shingle-style home, a 2 bedroom guest house, party/wellness barn plus a pool and Har-Tru tennis court. 36 French blends a traditional façade with stunning modern open plan. Impressive interiors with bespoke details transitions effortlessly from formal to informal spaces. Tall ceilings and walls of windows showcase the surrounding beauty with most rooms opening to terraces and verandas. The spectacular kitchen is adjacent to a double height family room and oversized breakfast room overlooking the pool. A handsome contemporary study, tucked away, provides a tranquil workspace with French doors to a private terrace. Expansive upstairs features 6 ensuite bedrooms, 2 with loft study/play spaces. These bedrooms are connected by a 'hang out' lounge and exercise room creating a fun space for gathering.
This property offers a rare opportunity to have multiple structures, expansive land, privacy and amenities typically associated with back country living, all while being just minutes to town, clubs and both private and public schools. Ideal for those with an active lifestyle seeking the luxury of a year round retreat. Square footage of structures: Main House (6 bedrooms) 9,823 SF, Guest/Tennis House (2 bedrooms/2 baths) 1,694 SF, Yoga Barn (studio with full bathroom) 781 SF.
Last Agent to Sell the Property
Houlihan Lawrence License #RES.0775225 Listed on: 01/22/2024

Home Details
Home Type
Single Family
Est. Annual Taxes
$48,166
Year Built
2000
Lot Details
0
Parking
3
Listing Details
- Prop. Type: Residential
- Year Built: 2000
- Property Sub Type: Single Family Residence
- Lot Size Acres: 2.5
- Inclusions: Call LB
- Architectural Style: Shingle Style
- Garage Yn: Yes
- Special Features: None
Interior Features
- Other Equipment: Generator
- Has Basement: Partially Finished
- Full Bathrooms: 7
- Half Bathrooms: 1
- Total Bedrooms: 6
- Fireplaces: 5
- Fireplace: Yes
- Interior Amenities: Vaulted Ceiling(s), Sep Shower, Pantry, Back Stairs, Sauna
- Window Features: Double Pane Windows, Bay Window(s)
- Other Room Comments:Playroom: Yes
- Other Room LevelFP:LL49: 2
- Basement Type:Partially Finished: Yes
- Other Room Comments 3:Mudroom3: Yes
- Other Room Comments 2:Exercise Room3: Yes
- Other Room Comments:Wine Cellar: Yes
- Other Room Ceilings 2:Extra Height14: Yes
- Other Room LevelFP 2:_two_nd51: 1
- Other Room LevelFP 3:_one_st52: 1
Exterior Features
- Roof: Wood
- Lot Features: Level, Parklike
- Pool Private: Yes
- Exclusions: Call LB
- Construction Type: Shingle Siding
- Exterior Features: Putting Green
- Other Structures: Guest House, Pool House
- Patio And Porch Features: Terrace
- Features:Double Pane Windows: Yes
Garage/Parking
- Attached Garage: No
- Garage Spaces: 3.0
- Parking Features: Garage Door Opener, Electric Gate
- General Property Info:Garage Desc: Attached
- Features:Auto Garage Door: Yes
Utilities
- Water Source: Public
- Cooling: Central A/C
- Laundry Features: Laundry Room
- Security: Security System
- Cooling Y N: Yes
- Heating: Hydro-Air, Natural Gas
- Heating Yn: Yes
- Sewer: Septic Tank
Schools
- Elementary School: North Street
- Middle Or Junior School: Central
Lot Info
- Zoning: RA-2
- Lot Size Sq Ft: 108900.0
- Parcel #: 10-2318
- ResoLotSizeUnits: Acres
Tax Info
- Tax Annual Amount: 48635.0
Similar Homes in Greenwich, CT
Home Values in the Area
Average Home Value in this Area
Property History
| Date | Event | Price | Change | Sq Ft Price |
|---|---|---|---|---|
| 05/30/2024 05/30/24 | Sold | $7,800,000 | -12.8% | $794 / Sq Ft |
| 04/11/2024 04/11/24 | Pending | -- | -- | -- |
| 01/22/2024 01/22/24 | For Sale | $8,950,000 | +65.7% | $911 / Sq Ft |
| 10/01/2020 10/01/20 | Sold | $5,400,000 | -18.2% | $469 / Sq Ft |
| 06/26/2020 06/26/20 | Pending | -- | -- | -- |
| 07/08/2019 07/08/19 | For Sale | $6,600,000 | -- | $573 / Sq Ft |
Tax History Compared to Growth
Tax History
| Year | Tax Paid | Tax Assessment Tax Assessment Total Assessment is a certain percentage of the fair market value that is determined by local assessors to be the total taxable value of land and additions on the property. | Land | Improvement |
|---|---|---|---|---|
| 2021 | $48,166 | $5,019,210 | $1,102,500 | $3,916,710 |
Agents Affiliated with this Home
-
Ellen Mosher

Seller's Agent in 2024
Ellen Mosher
Houlihan Lawrence
(203) 705-9680
28 in this area
175 Total Sales
-
Julie Church

Buyer's Agent in 2024
Julie Church
Houlihan Lawrence
(203) 561-9373
16 in this area
138 Total Sales
-
Martha Jeffrey
M
Seller's Agent in 2020
Martha Jeffrey
Sotheby's International Realty
(203) 964-7800
6 in this area
54 Total Sales
-
Leslie McElwreath

Buyer's Agent in 2020
Leslie McElwreath
Sotheby's International Realty
(917) 539-3654
34 in this area
174 Total Sales
Map
Source: Greenwich Association of REALTORS®
MLS Number: 119703
APN: GREE M:10 B:2318
- 555 Lake Ave
- 121 Round Hill Rd
- 32 Pheasant Ln
- 0 Pecksland Rd
- 104 Husted Ln
- 477 Lake Ave
- 31 Meadow Ln
- 8 Fox Run Ln
- 2 Winding Ln
- 7 Deer Ln
- 214 Clapboard Ridge Rd
- 97 Pecksland Rd
- 78 Khakum Wood Rd
- 188 Round Hill Rd
- 11 Round Hill Club Rd
- 33 Parsonage Rd
- 29 Round Hill Club Rd
- 2 Sparrow Ln
- 8 Woodside Rd
- 202 Round Hill Rd
