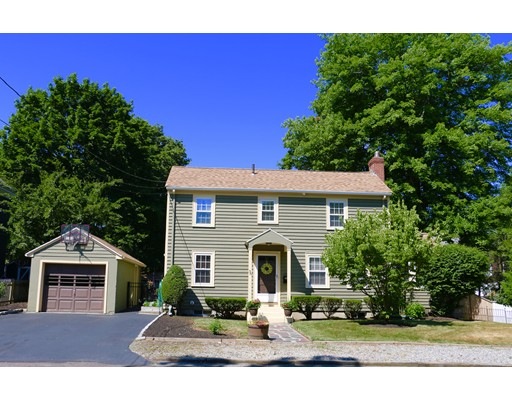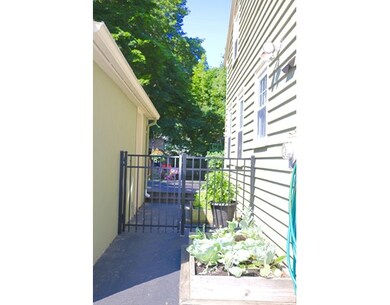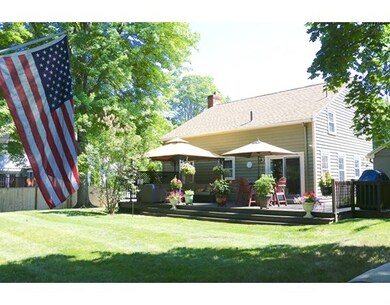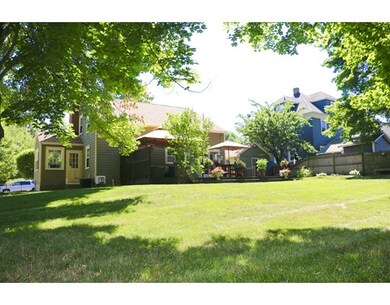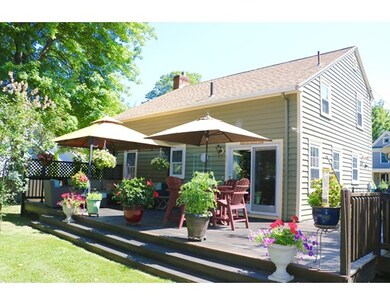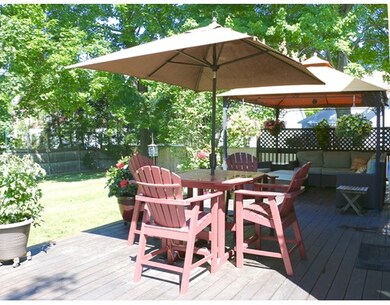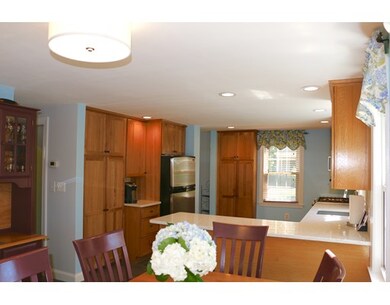
36 Grand St Reading, MA 01867
About This Home
As of February 2019A real Colonial beauty in the brand new library neighborhood. From it's attractive curb appeal to it's fabulous private fenced in yard with huge entertainment sized deck, you will feel immediately at home. Enjoy the updated kitchen with quartz countertops, ample cabinetry and 2 pantries, which leads right out to the deck overlooking a beautifully landscaped oasis . A classy gate leads to the organic vegetable garden. The entire exterior foliage ,trees and grass are organically deep root treated / mosquito and tick sprayed for both yours and your pets protection. Both bathrooms are newer. You will be ecstatic over the beautiful lower level Mendoda gas fireplaced family room. Many updates for you to check out. *Bosch Appliaknces, *Quartz countertops, *HW Floors, *CT Floors, *Recessed lighting, *Full width of home walk in closet on 2nd floor., *Lots of game, craft, storage in Lower Level, *Pocket door from first floor to Lower Level, *CT Lower Level. Commuter OH Thur 7/7 5- 7
Home Details
Home Type
Single Family
Est. Annual Taxes
$9,918
Year Built
1958
Lot Details
0
Listing Details
- Lot Description: Paved Drive, Fenced/Enclosed, Level
- Property Type: Single Family
- Lead Paint: Unknown
- Special Features: None
- Property Sub Type: Detached
- Year Built: 1958
Interior Features
- Appliances: Range, Dishwasher, Disposal, Microwave
- Fireplaces: 2
- Has Basement: Yes
- Fireplaces: 2
- Number of Rooms: 6
- Amenities: Public Transportation, Shopping, Tennis Court, Park, Walk/Jog Trails, Golf Course, Medical Facility, Laundromat, Conservation Area, Highway Access, House of Worship, Private School, Public School, T-Station
- Electric: Circuit Breakers, 100 Amps
- Energy: Insulated Windows, Storm Doors
- Flooring: Tile, Marble, Hardwood
- Insulation: Full, Blown In
- Interior Amenities: Cable Available
- Basement: Full, Finished, Interior Access, Bulkhead, Sump Pump
- Bedroom 2: Second Floor, 10X16
- Bedroom 3: First Floor, 11X11
- Bathroom #1: First Floor
- Bathroom #2: Second Floor
- Kitchen: First Floor
- Laundry Room: Basement
- Living Room: First Floor, 15X13
- Master Bedroom: Second Floor, 12X14
- Master Bedroom Description: Closet, Flooring - Hardwood
- Family Room: Basement, 27X22
- Oth1 Room Name: Home Office
- Oth1 Dimen: 10X9
- Oth1 Dscrp: Flooring - Hardwood
Exterior Features
- Roof: Asphalt/Fiberglass Shingles
- Construction: Frame
- Exterior: Clapboard
- Exterior Features: Deck, Fenced Yard, Garden Area
- Foundation: Poured Concrete
Garage/Parking
- Garage Parking: Detached
- Garage Spaces: 1
- Parking: Off-Street, Paved Driveway
- Parking Spaces: 4
Utilities
- Cooling: Central Air
- Heating: Forced Air, Gas
- Cooling Zones: 1
- Heat Zones: 1
- Hot Water: Natural Gas, Tank
- Utility Connections: for Gas Range, for Gas Oven, for Gas Dryer
- Sewer: City/Town Sewer
- Water: City/Town Water
- Sewage District: MWRA
Schools
- Elementary School: Call Supt.
- Middle School: Call Supt.
- High School: Rmhs
Lot Info
- Zoning: SF
Similar Homes in Reading, MA
Home Values in the Area
Average Home Value in this Area
Mortgage History
| Date | Status | Loan Amount | Loan Type |
|---|---|---|---|
| Closed | $423,600 | Stand Alone Refi Refinance Of Original Loan | |
| Closed | $423,600 | New Conventional | |
| Closed | $520,000 | Purchase Money Mortgage | |
| Closed | $300,000 | No Value Available | |
| Closed | $100,000 | No Value Available | |
| Closed | $250,000 | No Value Available | |
| Closed | $215,000 | No Value Available | |
| Closed | $205,500 | No Value Available | |
| Closed | $20,000 | No Value Available | |
| Closed | $168,750 | No Value Available | |
| Closed | $38,000 | No Value Available |
Property History
| Date | Event | Price | Change | Sq Ft Price |
|---|---|---|---|---|
| 02/26/2019 02/26/19 | Sold | $706,000 | +2.3% | $338 / Sq Ft |
| 12/11/2018 12/11/18 | Pending | -- | -- | -- |
| 12/05/2018 12/05/18 | For Sale | $689,900 | +6.1% | $330 / Sq Ft |
| 08/31/2016 08/31/16 | Sold | $650,000 | +4.0% | $344 / Sq Ft |
| 07/07/2016 07/07/16 | Pending | -- | -- | -- |
| 07/06/2016 07/06/16 | For Sale | $624,900 | -- | $331 / Sq Ft |
Tax History Compared to Growth
Tax History
| Year | Tax Paid | Tax Assessment Tax Assessment Total Assessment is a certain percentage of the fair market value that is determined by local assessors to be the total taxable value of land and additions on the property. | Land | Improvement |
|---|---|---|---|---|
| 2025 | $9,918 | $870,800 | $444,500 | $426,300 |
| 2024 | $10,035 | $856,200 | $437,000 | $419,200 |
| 2023 | $10,159 | $806,900 | $411,700 | $395,200 |
| 2022 | $9,847 | $738,700 | $376,700 | $362,000 |
| 2021 | $9,261 | $670,600 | $324,900 | $345,700 |
| 2020 | $9,157 | $656,400 | $314,400 | $342,000 |
| 2019 | $8,759 | $615,500 | $294,700 | $320,800 |
| 2018 | $8,131 | $586,200 | $280,600 | $305,600 |
| 2017 | $6,502 | $463,400 | $262,000 | $201,400 |
| 2016 | $7,146 | $492,800 | $291,500 | $201,300 |
| 2015 | $6,699 | $455,700 | $269,400 | $186,300 |
| 2014 | $6,491 | $440,400 | $260,300 | $180,100 |
Agents Affiliated with this Home
-
Mary Ann Quinn

Seller's Agent in 2019
Mary Ann Quinn
Wilson Wolfe Real Estate
(617) 710-6852
74 in this area
116 Total Sales
-
Katie Varney

Buyer's Agent in 2019
Katie Varney
Classified Realty Group
(617) 596-4512
47 in this area
76 Total Sales
-
Bobbie Botticelli

Seller's Agent in 2016
Bobbie Botticelli
Colonial Manor Realty
(781) 844-9371
45 in this area
80 Total Sales
Map
Source: MLS Property Information Network (MLS PIN)
MLS Number: 72033745
APN: READ-000021-000000-000248
- 4 Grand St
- 26 Woodward Ave
- 29 Bancroft Ave
- 10 Temple St Unit 1
- 52 Sanborn St Unit 1
- 71 Winthrop Ave
- 8 Sanborn St Unit 2012
- 35 Warren Ave
- 863 Main St
- 271 Haven St Unit 271
- 22 Union St Unit 3
- 2 John St
- 877 Main St
- 33 Minot St
- 48 Village St Unit 1001
- 10 Thorndike St
- 122 Charles St
- 13 Elm St
- 83 Johnson Woods Dr Unit 83
- 150 Johnson Woods Dr Unit 150
