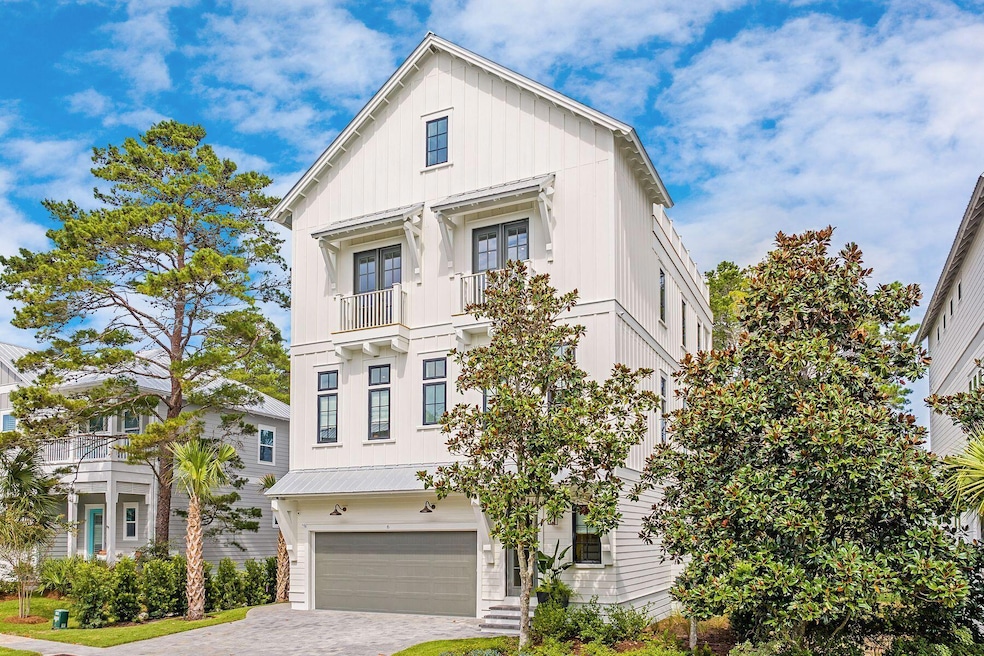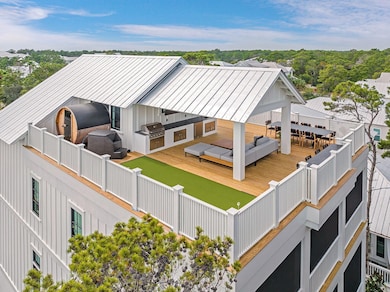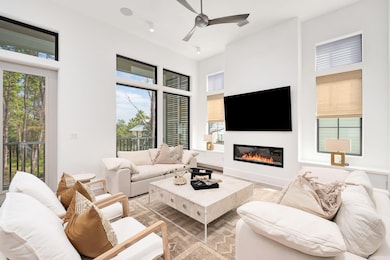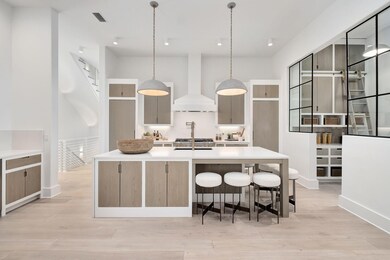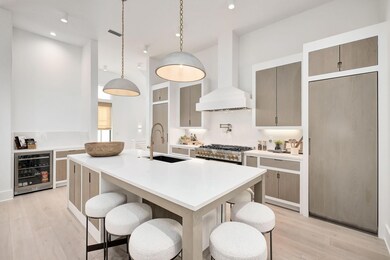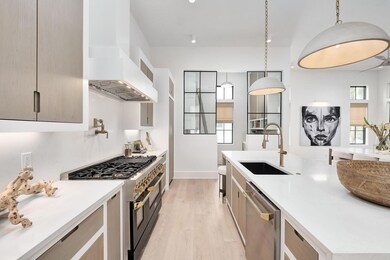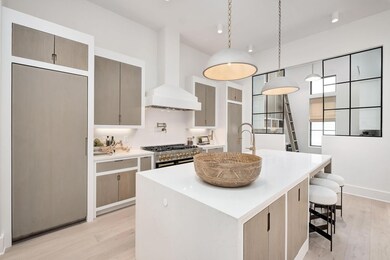36 Grande Pointe Cir Inlet Beach, FL 32461
Estimated payment $13,421/month
Highlights
- Freestanding Bathtub
- Beach House
- Home Office
- Dune Lakes Elementary School Rated A-
- Great Room
- Covered Patio or Porch
About This Home
Artfully blending contemporary coastal design with everyday functionality, this four-story soon to be constructed home by 30A Builders delivers 3,728 square feet of inspired living space in the heart of Grande Pointe. Backing up to the protected greenspace of Camp Helen State Park, this home offers a serene setting with no backyard neighbors—and Gulf views from the top floor to complete the experience.
The first floor features a private guest suite with a full bath, plus a flexible bonus room ideal as a home office, playroom, or bunk room. Step outside to your private backyard oasis with lush landscaping, a large fenced yard, and a sparkling pool—perfect for entertaining or relaxing in total privacy. The second floor reveals the home's stunning reverse floor plan. A light-filled chef's kitchen is equipped with large pantry, wet bar, and oversized island, all opening to the great room, dining area, and a large covered porch for seamless indoor/outdoor living. This level also includes a guest bedroom and designer full bath.
The third floor hosts the luxurious primary suite with a private balcony, oversized walk-in shower, freestanding tub, dual vanities, and an expansive walk-in closet. Two additional bedrooms, a full bath, laundry room complete this level.
Crowning the home is a fourth-floor flex space and open rooftop deck with built-in summer kitchen and covered dining areaan entertainer's dream with sweeping views, including glimpses of the Gulf.
Located in a thoughtfully planned waterside community of Grande Pointe with nearby access to Lake Powell and the Emerald Coast's best beaches, Lot 36 at Grande Pointe is coastal living at its most elevated. Estimated Completion date to be 9 months from contract.
Listing Agent
Scenic Sotheby's International Realty Brokerage Email: jwgroup@scenicsir.com Listed on: 09/29/2025

Co-Listing Agent
Scenic Sotheby's International Realty Brokerage Email: jwgroup@scenicsir.com License #3426054
Home Details
Home Type
- Single Family
Est. Annual Taxes
- $1,702
Year Built
- Built in 2025
Lot Details
- 3,920 Sq Ft Lot
- Lot Dimensions are 47x85
- Level Lot
HOA Fees
- $194 Monthly HOA Fees
Parking
- 2 Car Attached Garage
Home Design
- Home to be built
- Beach House
Interior Spaces
- 3,728 Sq Ft Home
- 4-Story Property
- Great Room
- Dining Room
- Home Office
- Laundry Room
Bedrooms and Bathrooms
- 5 Bedrooms
- En-Suite Primary Bedroom
- 4 Full Bathrooms
- Dual Vanity Sinks in Primary Bathroom
- Freestanding Bathtub
- Separate Shower in Primary Bathroom
Schools
- Dune Lakes Elementary School
- Emerald Coast Middle School
- South Walton High School
Additional Features
- Covered Patio or Porch
- Multiple cooling system units
Listing and Financial Details
- Assessor Parcel Number 36-3S-18-16180-000-0360
Community Details
Overview
- Association fees include accounting, master
- Grande Pointe At Inlet Beach Subdivision
- The community has rules related to covenants
Amenities
- Community Barbecue Grill
- Recreation Room
Map
Home Values in the Area
Average Home Value in this Area
Property History
| Date | Event | Price | List to Sale | Price per Sq Ft | Prior Sale |
|---|---|---|---|---|---|
| 12/08/2025 12/08/25 | Price Changed | $2,495,000 | +4.2% | $669 / Sq Ft | |
| 08/29/2025 08/29/25 | Price Changed | $2,395,000 | +4.4% | $642 / Sq Ft | |
| 05/30/2025 05/30/25 | For Sale | $2,295,000 | +2005.5% | $616 / Sq Ft | |
| 02/04/2020 02/04/20 | Sold | $109,000 | 0.0% | -- | View Prior Sale |
| 12/18/2019 12/18/19 | Pending | -- | -- | -- | |
| 08/23/2019 08/23/19 | For Sale | $109,000 | -- | -- |
Source: Emerald Coast Association of REALTORS®
MLS Number: 977672
- 60 Grande Pointe Dr
- Lot 68 Grande Pointe Dr
- 45 Grande Pointe Dr
- 394 Grande Pointe Cir
- 386 Grande Pointe Cir
- 337 Grande Pointe Cir
- 133 Grande Pointe Cir
- 107 Grande Pointe Dr
- 134 Grande Pointe Dr
- 38 Inlet Cove
- 234 Grande Pointe Cir
- 15 Cam Cove
- 7 Grande Pointe Dr
- 51 N Grande Pointe Dr
- 55 Grande Pointe Dr
- 54 W Grande Pointe Dr
- 898 N Walton Lakeshore Dr
- 0000 E Park Place Ave
- 29 Tidewater Ct
- 253 N Walton Lakeshore Dr
- 50 Grande Pointe Dr
- 79 Grande Pointe Dr S
- 126 S Walton Lakeshore Dr Unit 304
- 129 Grayling Way
- 141 Valdare Ln
- 122 Sandpine Loop
- 79 Beach View Dr
- 15 E Queen Palm Dr
- 23223 Front Beach Rd Unit FL3-ID1354951P
- 23223 Front Beach Rd Unit 134
- 23223 Front Beach Rd Unit A139
- 38 W Willow Mist Rd W Unit ID1355043P
- 224 W Willow Mist Rd Unit ID1355008P
- 16 Medley St
- 145 Cain Rd
- 309 Jack Knife Dr
- 10343 E County Highway 30a Unit B193
- 10343 E County Hwy 30a Unit FL4-ID1354947P
- 10343 E County Hwy 30a Unit FL2-ID1354904P
- 10343 E County Hwy 30a Unit FL2-ID1354995P
