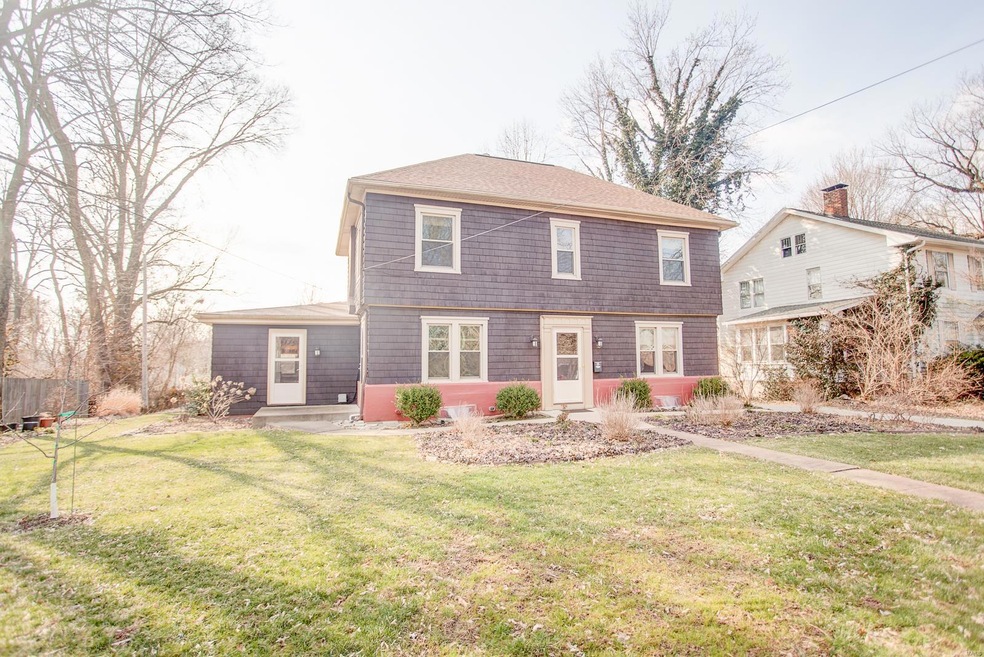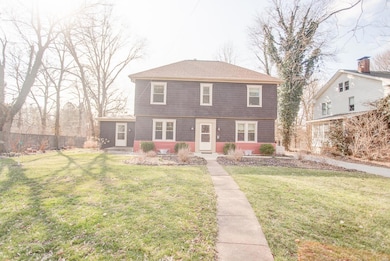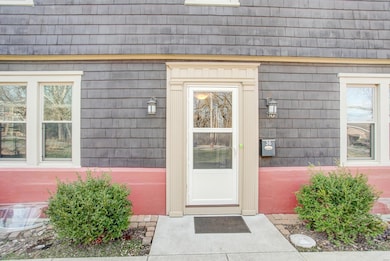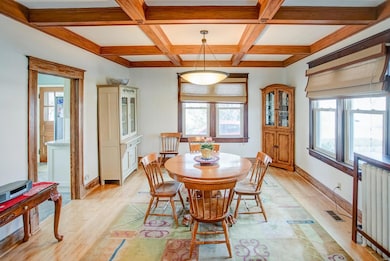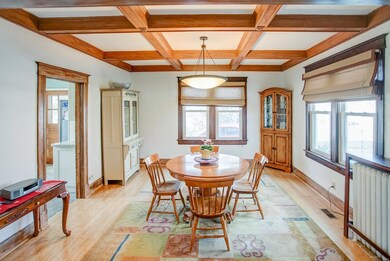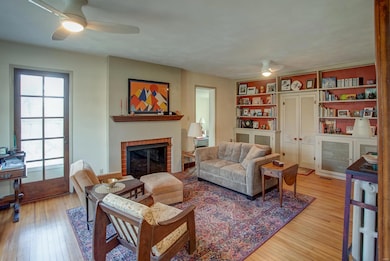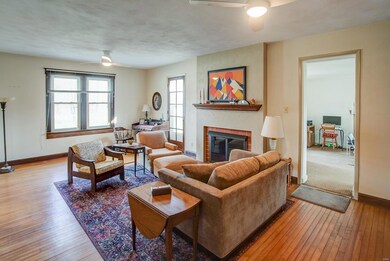
36 Granvue Dr Belleville, IL 62223
Estimated Value: $168,000 - $230,000
Highlights
- Primary Bedroom Suite
- Colonial Architecture
- Main Floor Primary Bedroom
- 0.51 Acre Lot
- Wood Flooring
- Bonus Room
About This Home
As of April 2020Beautifully maintained historic home! Amazing period millwork found throughout the house, including coffered ceiling in dining room, trim around each window, solid wood doors throughout and a gorgeous staircase. The mian floor boasts a fully remodeled kitchen adjacent to large dining room, massive living room with electric fireplace and built-in bookcases and a mufroom. This large home features a main floor master suite, which can also be used as in law quarters, an office or even a family room with its own separate entrance and full bath. Four additional large bedrooms, a walk in closet and another full bath are found upstairs. Enjoy the park like setting on over a half an acre. All newer windows, newer roof, newer boiler and water heater, all new electric, and professionally waterproofed basement. This period home is one of a kind and so meticulously cared for that it surely won't long at this price!
Last Agent to Sell the Property
Nester Realty License #475.178145 Listed on: 02/26/2020
Last Buyer's Agent
Wendy Santiago
Coldwell Banker Brown Realtors License #475172430

Home Details
Home Type
- Single Family
Est. Annual Taxes
- $4,182
Year Built
- Built in 1910 | Remodeled
Lot Details
- 0.51 Acre Lot
- Partially Fenced Property
- Level Lot
- Historic Home
Home Design
- Colonial Architecture
- Traditional Architecture
Interior Spaces
- 2,988 Sq Ft Home
- 2-Story Property
- Built-in Bookshelves
- Historic or Period Millwork
- Coffered Ceiling
- Ceiling height between 8 to 10 feet
- Electric Fireplace
- Panel Doors
- Mud Room
- Family Room
- Living Room with Fireplace
- Formal Dining Room
- Den
- Bonus Room
- Wood Flooring
- Attic Fan
Kitchen
- Gas Oven or Range
- Microwave
- Dishwasher
- Built-In or Custom Kitchen Cabinets
- Disposal
Bedrooms and Bathrooms
- 5 Bedrooms | 1 Primary Bedroom on Main
- Primary Bedroom Suite
- Walk-In Closet
- In-Law or Guest Suite
Unfinished Basement
- Basement Fills Entire Space Under The House
- Walk-Up Access
- Sump Pump
Schools
- Signal Hill Dist 181 Elementary And Middle School
- Belleville High School-West
Utilities
- Central Air
- Radiator
- Heating System Uses Steam
- Electric Water Heater
Additional Features
- Accessible Parking
- Patio
Listing and Financial Details
- Senior Freeze Tax Exemptions
- Assessor Parcel Number 02-35.0-203-008
Ownership History
Purchase Details
Home Financials for this Owner
Home Financials are based on the most recent Mortgage that was taken out on this home.Similar Homes in Belleville, IL
Home Values in the Area
Average Home Value in this Area
Purchase History
| Date | Buyer | Sale Price | Title Company |
|---|---|---|---|
| Moramarco Nicholas J | $153,507 | Illinois Title & Escrow |
Mortgage History
| Date | Status | Borrower | Loan Amount |
|---|---|---|---|
| Open | Moramarco Nicholas J | $145,350 |
Property History
| Date | Event | Price | Change | Sq Ft Price |
|---|---|---|---|---|
| 04/30/2020 04/30/20 | Sold | $153,000 | +2.1% | $51 / Sq Ft |
| 04/30/2020 04/30/20 | Pending | -- | -- | -- |
| 02/26/2020 02/26/20 | For Sale | $149,900 | -- | $50 / Sq Ft |
Tax History Compared to Growth
Tax History
| Year | Tax Paid | Tax Assessment Tax Assessment Total Assessment is a certain percentage of the fair market value that is determined by local assessors to be the total taxable value of land and additions on the property. | Land | Improvement |
|---|---|---|---|---|
| 2023 | $4,182 | $41,473 | $6,205 | $35,268 |
| 2022 | $3,823 | $37,336 | $5,586 | $31,750 |
| 2021 | $3,669 | $34,516 | $5,164 | $29,352 |
| 2020 | $2,377 | $32,640 | $4,883 | $27,757 |
| 2019 | $2,297 | $31,851 | $4,892 | $26,959 |
| 2018 | $2,216 | $31,162 | $4,786 | $26,376 |
| 2017 | $2,197 | $30,943 | $4,752 | $26,191 |
| 2016 | $2,140 | $32,264 | $4,651 | $27,613 |
| 2014 | $1,952 | $30,604 | $6,485 | $24,119 |
| 2013 | $2,753 | $31,042 | $6,578 | $24,464 |
Agents Affiliated with this Home
-
Margaret Riley

Seller's Agent in 2020
Margaret Riley
Nester Realty
(618) 789-0586
88 in this area
104 Total Sales
-

Buyer's Agent in 2020
Wendy Santiago
Coldwell Banker Brown Realtors
(314) 498-9399
25 in this area
71 Total Sales
Map
Source: MARIS MLS
MLS Number: MIS20011149
APN: 02-35.0-203-008
- 36 Granvue Dr
- 38 Granvue Dr
- 24 Granvue Dr
- 10002 Wondell Woods Dr
- 22 Granvue Dr
- 40 Granvue Dr
- 20 Granvue Dr
- 10000 Wondell Woods Dr
- 18 Granvue Dr
- 29 Granvue Dr
- 42 Granvue Dr
- 15 Granvue Dr
- 44 Granvue Dr
- 63 Granvue Dr
- 23 Granvue Dr
- 14 Granvue Dr
- 9918 Olympia St
- 9907 Baltimore St
- 11 Granvue Dr
- 46 Granvue Dr
