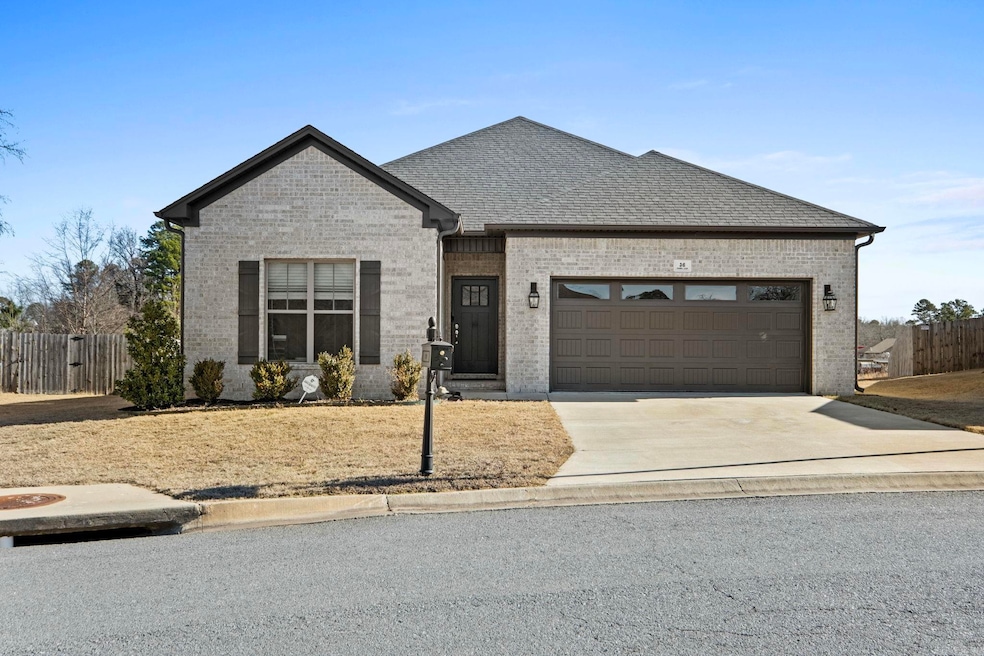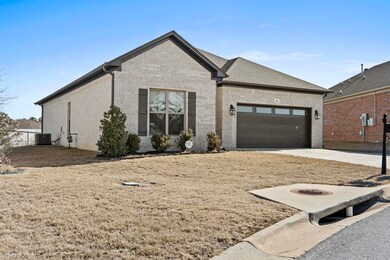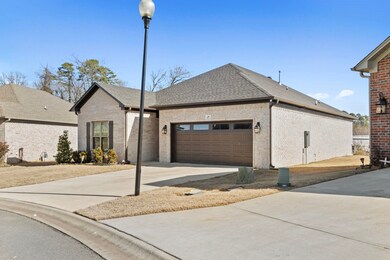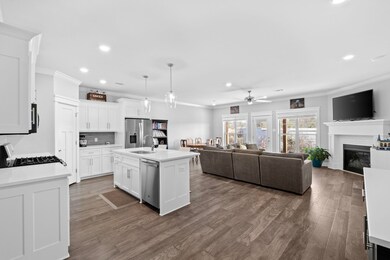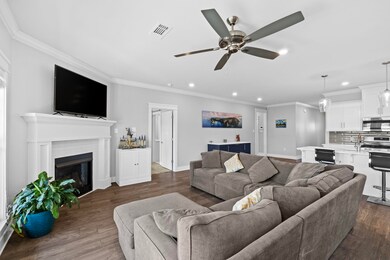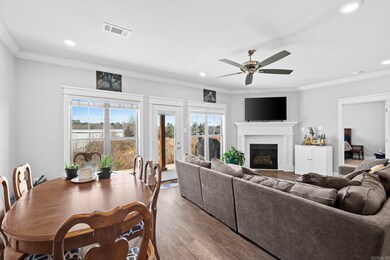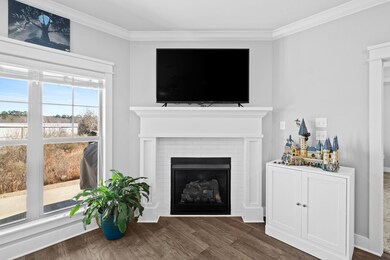
36 Hanna Loop Maumelle, AR 72113
Highlights
- Traditional Architecture
- Quartz Countertops
- Tray Ceiling
- Wood Flooring
- Eat-In Kitchen
- Walk-In Closet
About This Home
As of April 2025Welcome home to this like-new gem located in a desirable newer construction subdivision! This 3-bedroom, 2-bath home offers the perfect blend of modern convenience and low-maintenance living. The open floor plan boasts updated finishes throughout, including beautiful hardwood flooring, sleek quartz countertops, and stainless steel appliances. The spacious kitchen features a large island perfect for entertaining, and walk-in pantry. The primary suite is a retreat with a spa-like bathroom and generous walk-in closets. Two additional bedrooms provide ample space for guests or a home office. Outside, enjoy a private patio and low-maintenance yard perfect for relaxing or hosting small gatherings. Conveniently located near shopping and restaurants, this home is perfect for anyone seeking style, comfort, and convenience all in one! Schedule your showing today! Agents see remarks!
Last Agent to Sell the Property
Crye-Leike REALTORS NLR Branch Listed on: 01/30/2025

Home Details
Home Type
- Single Family
Est. Annual Taxes
- $3,168
Year Built
- Built in 2020
Lot Details
- 8,276 Sq Ft Lot
- Level Lot
HOA Fees
- $17 Monthly HOA Fees
Parking
- 2 Car Garage
Home Design
- Traditional Architecture
- Brick Exterior Construction
- Slab Foundation
- Architectural Shingle Roof
Interior Spaces
- 1,817 Sq Ft Home
- 1-Story Property
- Tray Ceiling
- Ceiling Fan
- Gas Log Fireplace
- Insulated Windows
- Open Floorplan
- Fire and Smoke Detector
Kitchen
- Eat-In Kitchen
- Breakfast Bar
- Stove
- Microwave
- Dishwasher
- Quartz Countertops
- Disposal
Flooring
- Wood
- Carpet
- Tile
Bedrooms and Bathrooms
- 3 Bedrooms
- Walk-In Closet
- 2 Full Bathrooms
- Walk-in Shower
Laundry
- Laundry Room
- Washer Hookup
Outdoor Features
- Patio
Utilities
- Central Heating and Cooling System
- Underground Utilities
Community Details
- On-Site Maintenance
Listing and Financial Details
- Assessor Parcel Number 42M-026-12-011-00
Ownership History
Purchase Details
Home Financials for this Owner
Home Financials are based on the most recent Mortgage that was taken out on this home.Purchase Details
Home Financials for this Owner
Home Financials are based on the most recent Mortgage that was taken out on this home.Similar Homes in Maumelle, AR
Home Values in the Area
Average Home Value in this Area
Purchase History
| Date | Type | Sale Price | Title Company |
|---|---|---|---|
| Warranty Deed | $319,900 | Advantage Title & Escrow | |
| Warranty Deed | $259,900 | Waco Title Company Conway |
Mortgage History
| Date | Status | Loan Amount | Loan Type |
|---|---|---|---|
| Previous Owner | $271,915 | New Conventional | |
| Previous Owner | $229,900 | New Conventional | |
| Previous Owner | $187,200 | Construction |
Property History
| Date | Event | Price | Change | Sq Ft Price |
|---|---|---|---|---|
| 04/22/2025 04/22/25 | Sold | $319,000 | -0.3% | $176 / Sq Ft |
| 03/26/2025 03/26/25 | Pending | -- | -- | -- |
| 03/17/2025 03/17/25 | Price Changed | $319,900 | -0.8% | $176 / Sq Ft |
| 03/06/2025 03/06/25 | Price Changed | $322,500 | -1.5% | $177 / Sq Ft |
| 02/18/2025 02/18/25 | Price Changed | $327,500 | -0.8% | $180 / Sq Ft |
| 01/30/2025 01/30/25 | For Sale | $330,000 | -- | $182 / Sq Ft |
Tax History Compared to Growth
Tax History
| Year | Tax Paid | Tax Assessment Tax Assessment Total Assessment is a certain percentage of the fair market value that is determined by local assessors to be the total taxable value of land and additions on the property. | Land | Improvement |
|---|---|---|---|---|
| 2023 | $3,168 | $50,372 | $7,600 | $42,772 |
| 2022 | $2,836 | $50,372 | $7,600 | $42,772 |
| 2021 | $2,461 | $39,131 | $6,500 | $32,631 |
| 2020 | $409 | $6,500 | $6,500 | $0 |
Agents Affiliated with this Home
-
Lindsey Brannon

Seller's Agent in 2025
Lindsey Brannon
Crye-Leike
(501) 551-9985
4 in this area
181 Total Sales
-
Anthony Walker

Buyer's Agent in 2025
Anthony Walker
Homeward Realty
(870) 725-6205
3 in this area
271 Total Sales
Map
Source: Cooperative Arkansas REALTORS® MLS
MLS Number: 25003767
APN: 42M-026-12-011-00
- 10 Luke Ct
- 118 Lydia Dr
- 503 Tuscany Cir
- 00 Club Manor Dr
- 106 Venezia Ln
- 102 Venezia Ln
- Lot 26 Palisades Heights
- 303 Devoe Bend Dr
- 11 Blue Mountain Dr
- 4 Ouachita Dr
- 20 Edgehill Cove Unit 14
- 119 Marseille Dr
- 8 Idlewood Place
- 0 W Pointe Cul de Sac
- 3 Cove Dr
- 00 Tracks Rd
- 0 Maumelle and Country Club Blvd Unit 23037984
- Lot 8 Ellia's Cove
- Lot 12 Ellia's Cove
- Lot 11 Ellia's Cove
