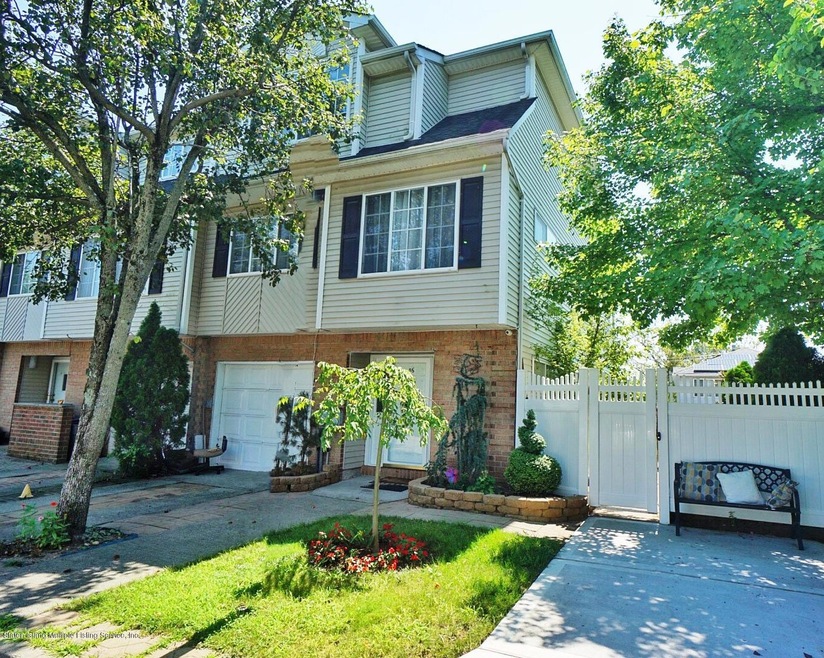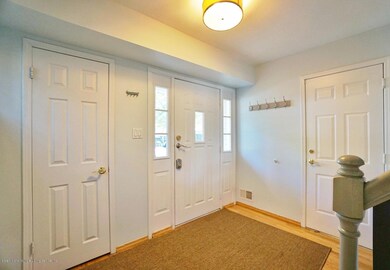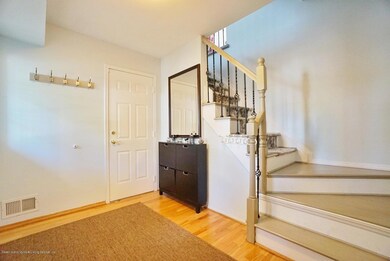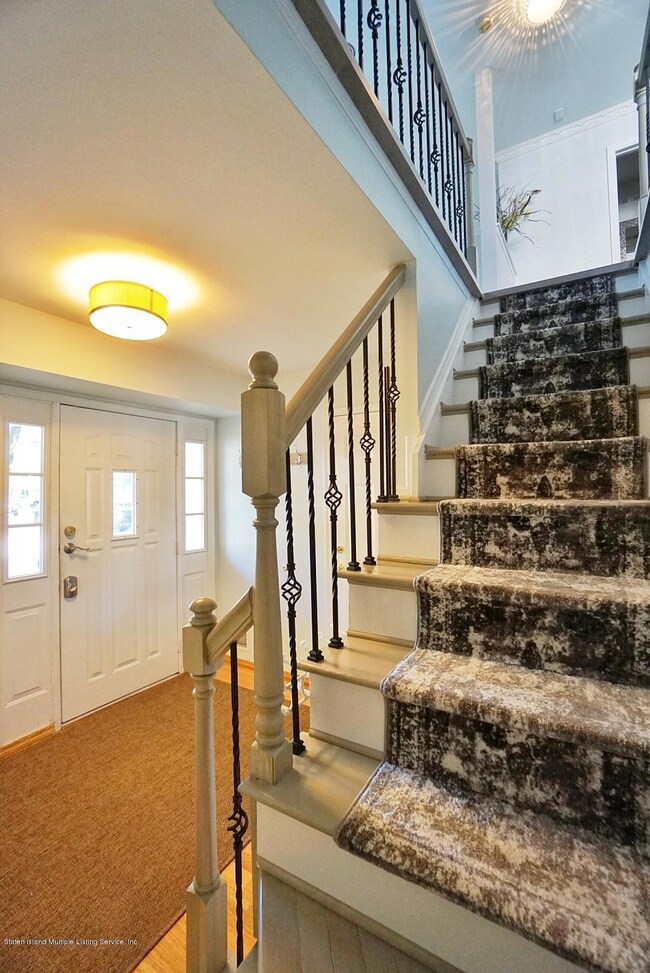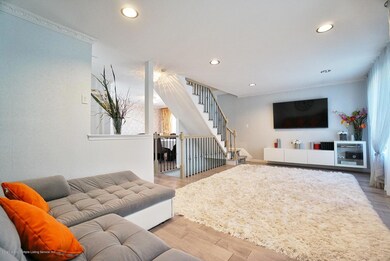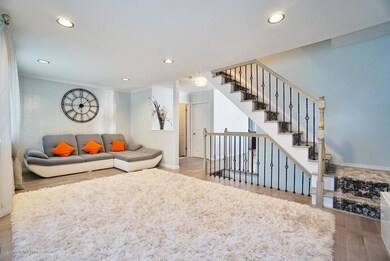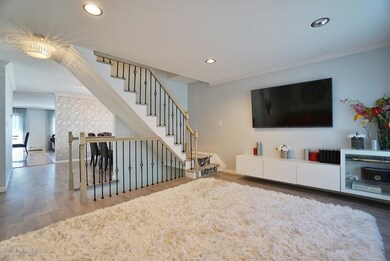
36 Hemlock Ln Staten Island, NY 10309
Woodrow NeighborhoodHighlights
- Above Ground Pool
- Primary Bedroom Suite
- Separate Formal Living Room
- Kathleen Grimm School For Leadership Rated A-
- Deck
- Formal Dining Room
About This Home
As of June 2020GORGEOUS LARGE 2-FAMILY,3-BEDROOM,2.5 BATH HOME WITH A BUILT IN GARAGE AND A BIG 1-BEDROOM RENTAL APARTMENT IN EXCELLENT LIKE NEW MOVE-IN CONDITION WITH MANY CUSTOM UPGRADES THROUGHOUT.SITUATED IN THE EXCLUSIVE PRIVATE SHARROTTS CROSSING DEVELOPMENT CLOSE TO HIGHWAY,PARKS,SHOPPING,SCHOOLS AND TRANSPORTATION.THIS AMAZING HOME HAS BEEN RECENTLY RENOVATED AND FEATURES A GRAND LAY OUT WITH ALL HUGE ROOMS,CATHEDRAL CEILINGS,FANTASTIC MASTER BEDROOM SUITE,GREAT FORMAL DINING ROOM,BEAUTIFUL MODERN TRIMS AND FINISHES, EXQUISITE CUSTOM KITCHEN,STYLISH HIGH-END BATHS,OVER-SIZED CORNER PROPERTY WITH PATIO DECK AND ABOVE GROUND POOL AND MORE! LEVEL1:ENTRY FOYER,GARAGE,1-BDR RENTAL.LEVEL2: LIV RM,DIN RM,1/2 BATH,LAUNDRY, KITCHEN,FAM RM,ACCESS TO DECK.LEVEL3:MSTR BDR W/WIC&MSTR BATH,BR2,BR3,FULL BATH.
Last Agent to Sell the Property
Homes R Us Realty of NY, Inc. License #30PA0885250 Listed on: 01/27/2020
Townhouse Details
Home Type
- Townhome
Est. Annual Taxes
- $7,345
Year Built
- Built in 1996
Lot Details
- 3,801 Sq Ft Lot
- Lot Dimensions are 37 x 102.25
- Fenced
- Back and Side Yard
HOA Fees
- $85 Monthly HOA Fees
Parking
- 1 Car Attached Garage
- Carport
- Off-Street Parking
Home Design
- Brick Exterior Construction
- Vinyl Siding
Interior Spaces
- 2,704 Sq Ft Home
- 3-Story Property
- Separate Formal Living Room
- Formal Dining Room
Kitchen
- Eat-In Kitchen
- Dishwasher
Bedrooms and Bathrooms
- 3 Bedrooms
- Primary Bedroom Suite
- Walk-In Closet
- Primary Bathroom is a Full Bathroom
Outdoor Features
- Above Ground Pool
- Deck
- Patio
Utilities
- Forced Air Heating System
- Heating System Uses Natural Gas
- 220 Volts
Community Details
- Association fees include snow removal, outside maintenance
- Sharrotts Crossing Association
Listing and Financial Details
- Legal Lot and Block 0198 / 07267
- Assessor Parcel Number 07267-0198
Ownership History
Purchase Details
Home Financials for this Owner
Home Financials are based on the most recent Mortgage that was taken out on this home.Purchase Details
Home Financials for this Owner
Home Financials are based on the most recent Mortgage that was taken out on this home.Purchase Details
Home Financials for this Owner
Home Financials are based on the most recent Mortgage that was taken out on this home.Similar Homes in Staten Island, NY
Home Values in the Area
Average Home Value in this Area
Purchase History
| Date | Type | Sale Price | Title Company |
|---|---|---|---|
| Deed | $650,000 | Mgm Gotham Abstract Llc | |
| Bargain Sale Deed | $530,000 | None Available | |
| Bargain Sale Deed | $4,999 | Integrity Title Agency |
Mortgage History
| Date | Status | Loan Amount | Loan Type |
|---|---|---|---|
| Open | $310,000 | New Conventional | |
| Previous Owner | $450,500 | New Conventional | |
| Previous Owner | $12,248 | New Conventional | |
| Previous Owner | $125,000 | Credit Line Revolving | |
| Previous Owner | $50,000 | Credit Line Revolving | |
| Previous Owner | $400,000 | Unknown | |
| Previous Owner | $6,737 | Unknown |
Property History
| Date | Event | Price | Change | Sq Ft Price |
|---|---|---|---|---|
| 06/10/2020 06/10/20 | Sold | $650,000 | -7.1% | $240 / Sq Ft |
| 03/03/2020 03/03/20 | Pending | -- | -- | -- |
| 01/27/2020 01/27/20 | For Sale | $699,900 | +32.1% | $259 / Sq Ft |
| 02/21/2014 02/21/14 | Sold | $530,000 | 0.0% | $196 / Sq Ft |
| 12/18/2013 12/18/13 | Pending | -- | -- | -- |
| 11/12/2013 11/12/13 | For Sale | $530,000 | -- | $196 / Sq Ft |
Tax History Compared to Growth
Tax History
| Year | Tax Paid | Tax Assessment Tax Assessment Total Assessment is a certain percentage of the fair market value that is determined by local assessors to be the total taxable value of land and additions on the property. | Land | Improvement |
|---|---|---|---|---|
| 2025 | $8,462 | $48,720 | $9,680 | $39,040 |
| 2024 | $8,462 | $48,480 | $9,177 | $39,303 |
| 2023 | $8,072 | $39,746 | $8,469 | $31,277 |
| 2022 | $7,486 | $43,080 | $10,560 | $32,520 |
| 2021 | $7,849 | $37,380 | $10,560 | $26,820 |
| 2020 | $7,966 | $38,640 | $10,560 | $28,080 |
| 2019 | $7,433 | $38,400 | $10,560 | $27,840 |
| 2014 | $5,310 | $29,258 | $8,500 | $20,758 |
Agents Affiliated with this Home
-

Seller's Agent in 2020
Gary Papirov
Homes R Us Realty of NY, Inc.
(718) 668-2550
38 in this area
1,026 Total Sales
-

Seller Co-Listing Agent in 2020
Joseph Tsomik
Homes R Us Realty of NY, Inc.
(917) 539-4312
17 in this area
355 Total Sales
-
J
Buyer's Agent in 2020
Joon Park
Park Realty
(718) 698-3000
17 Total Sales
Map
Source: Staten Island Multiple Listing Service
MLS Number: 1135175
APN: 07267-0198
- 24 White Oak Ln
- 49 White Oak Ln
- 155 Darnell Ln
- 100 Robin Ct
- 59 Pembrook Loop
- 78 Darnell Ln
- 75 Clay Pit Rd
- 0 Veterans Rd E
- 182 Pembrook Loop
- 97 Crabtree Ave
- 27 Sonia Ct
- 622 Bloomingdale Rd
- 53 Marisa Cir
- 18 Lynbrook Ct
- 19 Lynbrook Ct
- 31 Harris Ln
- 62 Dexter Ave
- 669 Bloomingdale Rd
- 30 Harris Ln
- 16 Harris Ln
