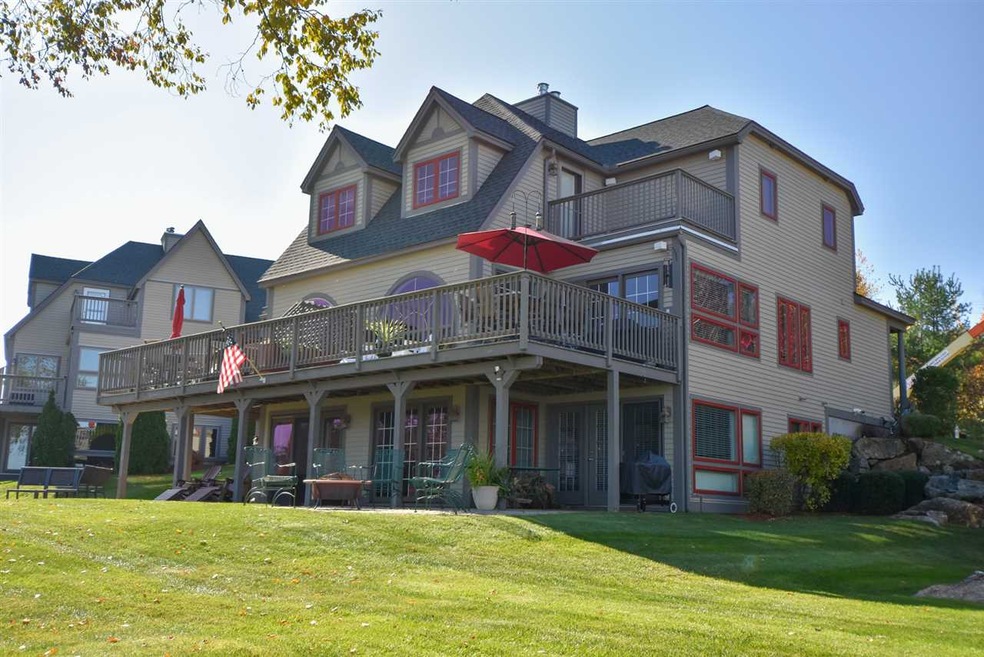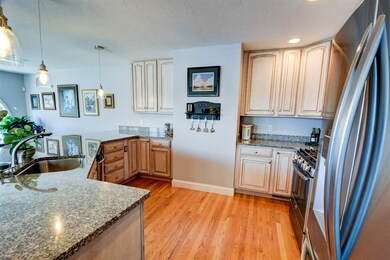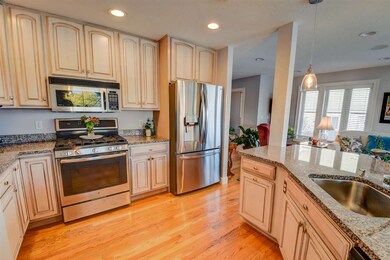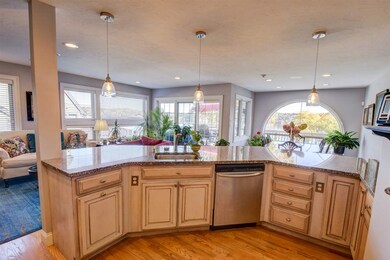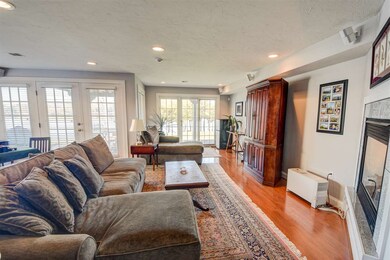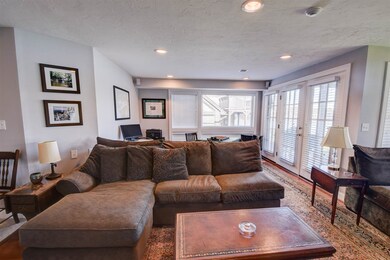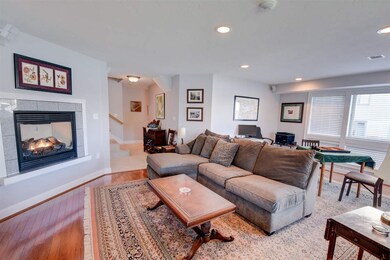
36 Heron Trace Unit A Laconia, NH 03246
Estimated Value: $928,000 - $1,175,000
Highlights
- 4,000 Feet of Waterfront
- Lake View
- Deck
- Community Beach Access
- Clubhouse
- Multiple Fireplaces
About This Home
As of December 2019Come view this water view townhouse in prestigious South Down Shores. With views up and down the bay, and up to the mountains, this home has it all! With 3BR's and 4BA's, it has an open concept on the main level consisting of the kitchen, dining room, living room, and out to the large deck. Being builder owned, this home has enhanced sound proofing in the walls, central vacuum, surround sound system, and a Bose whole house sound system. The upper level has an oversized master suite, a Jacuzzi tub and propane fireplace, to go along with a second bedroom. There is a second bath on this level. The lower level is a beautiful light and bright walkout basement. This level has a bedroom, bathroom, laundry and large family room. Walkout the slider to a large paver patio. The oversized windows in this home will capture the view of the lake and mountains at every turn. The custom kitchen is beautiful as well. With granite countertops, custom cabinets, hardwood floors, etc. There is a one car attached garage, central A/C, forced hot air heating system. South Down Shores is a gated community set on the shores of Lake Winnipesaukee. The amenities include 4,000ft of lake frontage, private boat club, picnic area at the waterfront, beach, fishing jetty, kayak racks, club house, playground, bocce ball, tennis & basketball courts, and miles of walking trails. Just 20 minutes from 1-93, shopping, Gunstock Ski Resort, marinas & golf courses. Right of first refusal for a dock at additional cost. For more information on this property, please call the listing agent, Kevin Shaw, at Roche Realty Group, Inc. Kevin can be reached on his cell 603-387-4778, at the office 603-528-0088 or via email kshaw@rocherealty.com. To learn about New Hampshire's Lakes Region, search available real estate, explore towns and more, please visit www.rocherealty.com
Last Agent to Sell the Property
Four Seasons Sotheby's Int'l Realty License #052993 Listed on: 10/25/2019
Last Buyer's Agent
Four Seasons Sotheby's Int'l Realty License #052993 Listed on: 10/25/2019
Townhouse Details
Home Type
- Townhome
Est. Annual Taxes
- $12,380
Year Built
- Built in 2001
Lot Details
- 4,000 Feet of Waterfront
- Landscaped
- Irrigation
HOA Fees
Parking
- 1 Car Direct Access Garage
- Driveway
- Visitor Parking
Home Design
- Concrete Foundation
- Poured Concrete
- Wood Frame Construction
- Shingle Roof
- Clap Board Siding
Interior Spaces
- 3-Story Property
- Central Vacuum
- Wired For Sound
- Ceiling Fan
- Multiple Fireplaces
- Gas Fireplace
- Blinds
- Window Screens
- Dining Area
- Lake Views
- Attic
Kitchen
- Stove
- Gas Range
- Microwave
- Dishwasher
Flooring
- Wood
- Carpet
- Tile
Bedrooms and Bathrooms
- 3 Bedrooms
- En-Suite Primary Bedroom
- Bathroom on Main Level
- Whirlpool Bathtub
Laundry
- Dryer
- Washer
Finished Basement
- Heated Basement
- Walk-Out Basement
- Connecting Stairway
- Interior Basement Entry
- Natural lighting in basement
Home Security
Outdoor Features
- Access To Lake
- Shared Private Water Access
- Basketball Court
- Deck
- Patio
- Playground
Schools
- Elm Street Elementary School
- Laconia Middle School
- Laconia High School
Utilities
- Forced Air Heating System
- Heating System Uses Gas
- Underground Utilities
- 200+ Amp Service
- Separate Water Meter
- Liquid Propane Gas Water Heater
- High Speed Internet
- Phone Available
- Cable TV Available
Listing and Financial Details
- Legal Lot and Block 14 / 413
- 21% Total Tax Rate
Community Details
Overview
- Association fees include condo fee, landscaping, plowing, recreation, trash, hoa fee
- Master Insurance
- Evergreen/Self Managed Association, Phone Number (603) 528-1988
- Highlands Condos
- South Down Shores Subdivision
- Maintained Community
Recreation
- Community Beach Access
- Tennis Courts
- Community Basketball Court
- Recreation Facilities
- Community Playground
- Hiking Trails
- Snow Removal
Pet Policy
- Pets Allowed
Additional Features
- Clubhouse
- Fire and Smoke Detector
Ownership History
Purchase Details
Home Financials for this Owner
Home Financials are based on the most recent Mortgage that was taken out on this home.Purchase Details
Home Financials for this Owner
Home Financials are based on the most recent Mortgage that was taken out on this home.Similar Homes in Laconia, NH
Home Values in the Area
Average Home Value in this Area
Purchase History
| Date | Buyer | Sale Price | Title Company |
|---|---|---|---|
| Johnson Daniel W | $630,000 | -- | |
| Bixby Frieda W | $425,000 | -- | |
| Bixby Frieda W | $425,000 | -- |
Mortgage History
| Date | Status | Borrower | Loan Amount |
|---|---|---|---|
| Open | Johnson Daniel W | $370,000 | |
| Closed | Bixby Frieda W | $0 |
Property History
| Date | Event | Price | Change | Sq Ft Price |
|---|---|---|---|---|
| 12/06/2019 12/06/19 | Sold | $630,000 | -1.5% | $283 / Sq Ft |
| 10/26/2019 10/26/19 | Pending | -- | -- | -- |
| 10/25/2019 10/25/19 | For Sale | $639,900 | +50.6% | $288 / Sq Ft |
| 08/03/2012 08/03/12 | Sold | $425,000 | -5.3% | $191 / Sq Ft |
| 06/21/2012 06/21/12 | Pending | -- | -- | -- |
| 02/20/2012 02/20/12 | For Sale | $449,000 | -- | $202 / Sq Ft |
Tax History Compared to Growth
Tax History
| Year | Tax Paid | Tax Assessment Tax Assessment Total Assessment is a certain percentage of the fair market value that is determined by local assessors to be the total taxable value of land and additions on the property. | Land | Improvement |
|---|---|---|---|---|
| 2024 | $10,930 | $801,900 | $0 | $801,900 |
| 2023 | $9,555 | $686,900 | $0 | $686,900 |
| 2022 | $10,576 | $712,200 | $0 | $712,200 |
| 2021 | $11,889 | $630,400 | $0 | $630,400 |
| 2020 | $12,165 | $616,900 | $0 | $616,900 |
| 2019 | $12,741 | $618,800 | $0 | $618,800 |
| 2018 | $12,381 | $593,800 | $0 | $593,800 |
| 2017 | $11,585 | $550,900 | $0 | $550,900 |
| 2016 | $10,620 | $478,400 | $0 | $478,400 |
| 2015 | $9,175 | $413,300 | $0 | $413,300 |
| 2014 | $9,354 | $417,600 | $0 | $417,600 |
| 2013 | $9,318 | $422,000 | $0 | $422,000 |
Agents Affiliated with this Home
-
Kevin Shaw

Seller's Agent in 2019
Kevin Shaw
Four Seasons Sotheby's Int'l Realty
(603) 387-4778
217 Total Sales
-
K
Seller's Agent in 2012
Kathleen Holoubek
Coldwell Banker Realty Gilford NH
Map
Source: PrimeMLS
MLS Number: 4783044
APN: LACO-000244-000413-000014-000023
- 14 Heron Trace
- 22 Race Point Rd
- 7 Croft Way
- 310 Davidson Dr
- 28 Oakleigh Dr
- Lot 7 Long Bay Dr
- 16 Hackberry Ln
- 51 Cardinal Dr Unit B
- 9 Ski Trail Unit B
- 12 Drew Ln
- 28 Island Dr Unit 18
- 90 Paugus Park Rd
- 507 Weirs Blvd Unit 7
- 11 Sullivan Way Unit 6
- 556 Weirs Blvd Unit 4
- 556 Weirs Blvd Unit 6
- 738 Weirs Blvd Unit 40
- 57 Carol Ct
- 47 Deerfield Turn
- 766 Weirs Blvd Unit 25
- 48 Heron Trace
- 44 Heron Trace Unit B
- 44 Heron Trace Unit A
- 40 Heron Trace Unit A
- 36 Heron Trace Unit B
- 36 Heron Trace Unit A
- 30 Heron Trace Unit A
- 24 Heron Trace Unit B
- 24 Heron Trace Unit A
- 30 Heron Trace Unit 30B
- 44 Heron Trace Unit 44A
- 36 Heron Trace Unit A
- 44 Heron Trace Unit 44B
- 20 Heron Trace Unit B
- 20 Heron Trace Unit A
- 20 Heron Trace Unit 20B
- 73 Captains Walk
- 7 Heron Trace
- 65 Captains Walk
- 57 Admirals Ln
