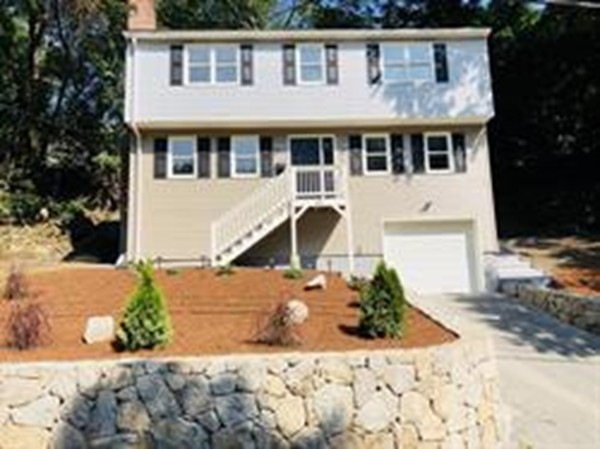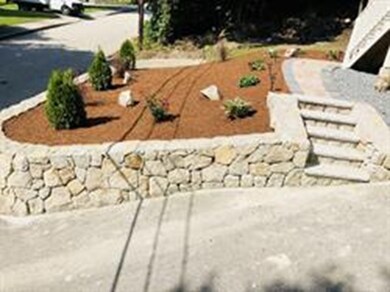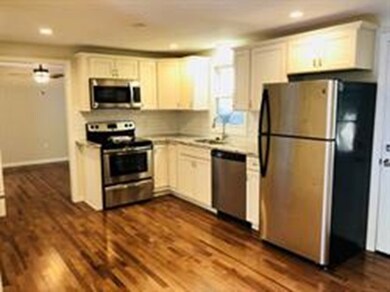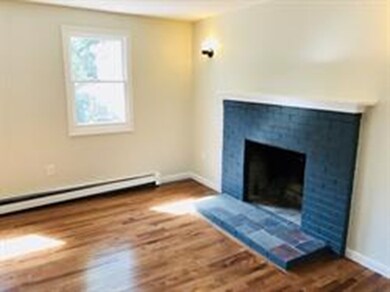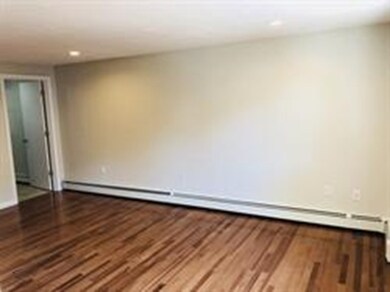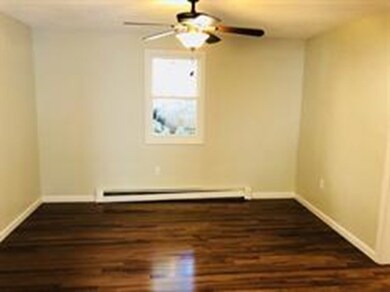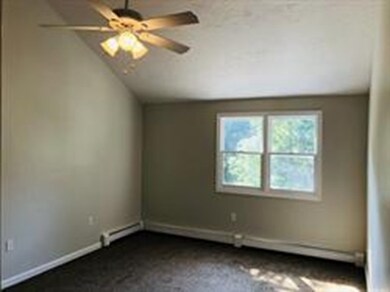
36 High St Millbury, MA 01527
Bramanville Village NeighborhoodHighlights
- Colonial Architecture
- Living Room with Fireplace
- Bonus Room
- Deck
- Wood Flooring
- 1 Car Attached Garage
About This Home
As of March 2019Beautifully Renovated Colonial Home in a neighborhood setting. New Kitchen Cabinets with New Stainless steel appliances and Granite Countertops. New Carpet and Hardwood flooring. New Heating system and New gas Water Heater. Newer Roof. Freshly updated paint. Bonus room with Fireplace in Finished basement. New stone walls and professionally landscaped lot. Make this a Must See.
Last Agent to Sell the Property
Jaqueline Arbigaus
ERA Key Realty Services- Milf License #449598490 Listed on: 11/05/2018
Last Buyer's Agent
Sephora Beaucicaut
Berkshire Hathaway HomeServices Commonwealth Real Estate License #449593283
Home Details
Home Type
- Single Family
Est. Annual Taxes
- $3,930
Year Built
- Built in 1989
Parking
- 1 Car Attached Garage
- Tuck Under Parking
- Driveway
- Open Parking
Home Design
- Colonial Architecture
- Frame Construction
- Shingle Roof
- Concrete Perimeter Foundation
Interior Spaces
- 2,200 Sq Ft Home
- Living Room with Fireplace
- 2 Fireplaces
- Bonus Room
Kitchen
- Range<<rangeHoodToken>>
- <<microwave>>
- Dishwasher
Flooring
- Wood
- Wall to Wall Carpet
- Ceramic Tile
Bedrooms and Bathrooms
- 4 Bedrooms
- Primary bedroom located on second floor
Basement
- Basement Fills Entire Space Under The House
- Laundry in Basement
Utilities
- No Cooling
- 1 Heating Zone
- Baseboard Heating
Additional Features
- Deck
- 7,405 Sq Ft Lot
Listing and Financial Details
- Assessor Parcel Number 3582333
Ownership History
Purchase Details
Home Financials for this Owner
Home Financials are based on the most recent Mortgage that was taken out on this home.Purchase Details
Purchase Details
Purchase Details
Home Financials for this Owner
Home Financials are based on the most recent Mortgage that was taken out on this home.Similar Homes in Millbury, MA
Home Values in the Area
Average Home Value in this Area
Purchase History
| Date | Type | Sale Price | Title Company |
|---|---|---|---|
| Deed | $190,000 | -- | |
| Deed | $190,000 | -- | |
| Quit Claim Deed | -- | -- | |
| Quit Claim Deed | -- | -- | |
| Foreclosure Deed | $239,067 | -- | |
| Foreclosure Deed | $239,067 | -- | |
| Deed | $99,000 | -- |
Mortgage History
| Date | Status | Loan Amount | Loan Type |
|---|---|---|---|
| Open | $278,000 | Stand Alone Refi Refinance Of Original Loan | |
| Closed | $277,874 | FHA | |
| Closed | $212,000 | New Conventional | |
| Previous Owner | $195,000 | No Value Available | |
| Previous Owner | $142,500 | No Value Available | |
| Previous Owner | $27,591 | No Value Available | |
| Previous Owner | $99,601 | Purchase Money Mortgage | |
| Previous Owner | $10,000 | No Value Available |
Property History
| Date | Event | Price | Change | Sq Ft Price |
|---|---|---|---|---|
| 07/15/2025 07/15/25 | Pending | -- | -- | -- |
| 07/09/2025 07/09/25 | For Sale | $489,900 | +73.1% | $222 / Sq Ft |
| 03/15/2019 03/15/19 | Sold | $283,000 | -2.4% | $129 / Sq Ft |
| 02/04/2019 02/04/19 | Pending | -- | -- | -- |
| 02/01/2019 02/01/19 | Price Changed | $289,900 | -3.3% | $132 / Sq Ft |
| 11/27/2018 11/27/18 | Price Changed | $299,900 | -4.8% | $136 / Sq Ft |
| 11/05/2018 11/05/18 | For Sale | $314,900 | +65.7% | $143 / Sq Ft |
| 07/20/2018 07/20/18 | Sold | $190,000 | +2.8% | $112 / Sq Ft |
| 06/15/2018 06/15/18 | Pending | -- | -- | -- |
| 05/30/2018 05/30/18 | For Sale | $184,900 | -- | $109 / Sq Ft |
Tax History Compared to Growth
Tax History
| Year | Tax Paid | Tax Assessment Tax Assessment Total Assessment is a certain percentage of the fair market value that is determined by local assessors to be the total taxable value of land and additions on the property. | Land | Improvement |
|---|---|---|---|---|
| 2025 | $5,538 | $413,600 | $91,500 | $322,100 |
| 2024 | $5,082 | $384,100 | $84,700 | $299,400 |
| 2023 | $4,709 | $325,900 | $59,400 | $266,500 |
| 2022 | $4,208 | $280,500 | $59,400 | $221,100 |
| 2021 | $4,151 | $269,000 | $59,400 | $209,600 |
| 2020 | $4,064 | $265,100 | $59,400 | $205,700 |
| 2019 | $3,964 | $250,100 | $54,000 | $196,100 |
| 2018 | $3,930 | $240,500 | $54,000 | $186,500 |
| 2017 | $3,675 | $223,700 | $54,000 | $169,700 |
| 2016 | $3,649 | $221,700 | $54,000 | $167,700 |
| 2015 | $3,575 | $217,200 | $57,400 | $159,800 |
| 2014 | $3,309 | $193,500 | $57,400 | $136,100 |
Agents Affiliated with this Home
-
Michelle Quinn

Seller's Agent in 2025
Michelle Quinn
Insight Realty Group, Inc.
(508) 948-5642
60 Total Sales
-
J
Seller's Agent in 2019
Jaqueline Arbigaus
ERA Key Realty Services- Milf
-
S
Buyer's Agent in 2019
Sephora Beaucicaut
Berkshire Hathaway HomeServices Commonwealth Real Estate
-
Danielle Therrien

Seller's Agent in 2018
Danielle Therrien
Its My Real Estate
(508) 344-3481
56 Total Sales
-
Rodrigo Azevedo

Buyer's Agent in 2018
Rodrigo Azevedo
Pablo Maia Realty
(508) 320-6053
224 Total Sales
Map
Source: MLS Property Information Network (MLS PIN)
MLS Number: 72420110
APN: MILB-000070-000000-000052
- 12 Stratford Village Dr Unit 12
- 42 Alpine St
- 85 W Main St
- 47 Horne Way
- 11 Laurel Dr
- 24 Elmwood St
- 128 Worcester Providence Turnpike
- 4 Ct
- 0 Auburn Rd
- 4 Jessica j Dr
- 168 Burbank Rd
- 5 Mogren Dr
- 2 Jessica j Dr
- 29 Winwood Rd
- 14 Canal St
- 30 Auburn Rd
- 17 Atwood Ave
- 18 Jackie Dr
- 38 Singletary Rd
- 4 Orchard St
