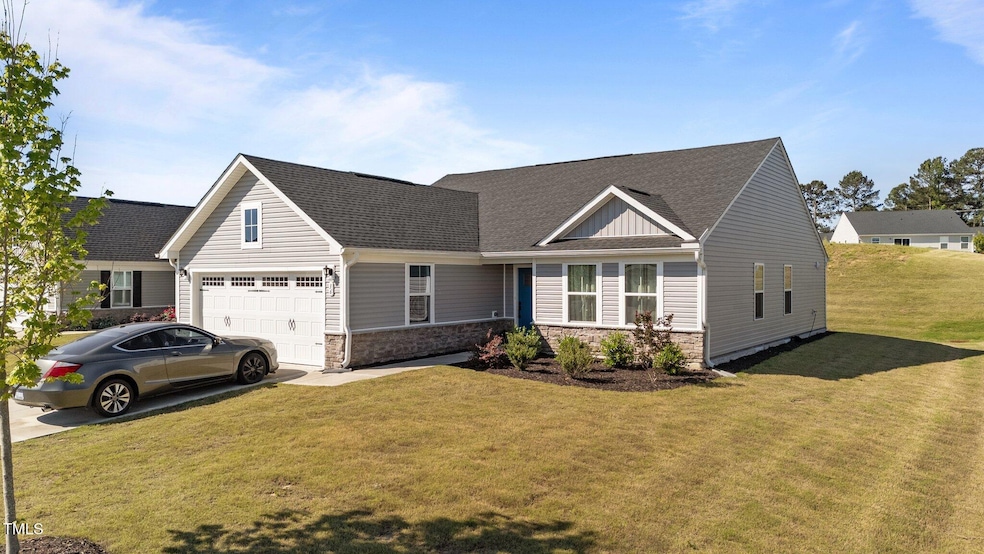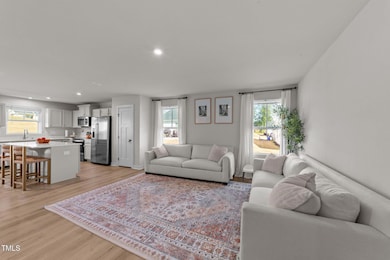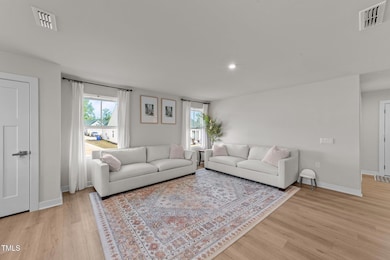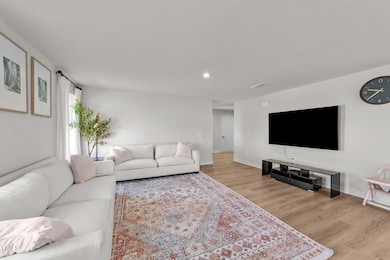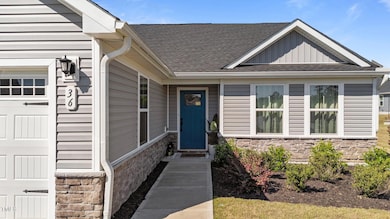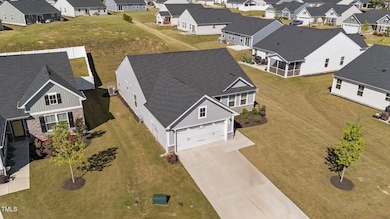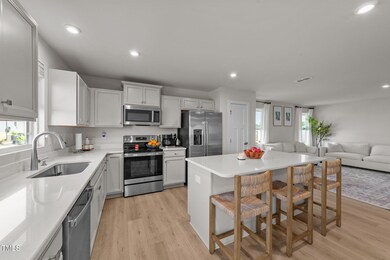
36 High View Ct Fuquay Varina, NC 27526
Estimated payment $2,086/month
Highlights
- Open Floorplan
- Granite Countertops
- 2 Car Attached Garage
- Craftsman Architecture
- Cul-De-Sac
- Walk-In Closet
About This Home
Charming 3 Bedroom, 2 Bath Ranch-Style Home - Built in 2022!
Welcome to this beautifully crafted 3-bedroom, 2-bath ranch home built in 2022, offering modern comfort and timeless style. Nestled in a peaceful neighborhood, this move-in-ready home features a spacious open floor plan with luxury vinyl plank flooring throughout the main living areas and plush wall-to-wall carpeting in the bedrooms for added warmth and comfort.
The heart of the home is the stylish kitchen, complete with maple cabinets, sleek granite countertops, stainless steel appliances, and a deep stainless steel sink—perfect for both everyday living and entertaining. The owner's suite offers a private retreat with a luxurious walk-in shower and ample closet space.
Additional highlights include a large 2-car garage, energy-efficient systems, and modern finishes throughout. Whether you're relaxing in the open-concept living area or enjoying your spacious backyard, this home blends convenience and contemporary design in one perfect package. Lawn maintenance and landscaping is included with HOA dues. You'll enjoy the convenience of being located within minutes of Downtown Fuquay, South Raleigh and Downtown Angier as well as shopping, dining, entertainment and so much more!
Don't miss your chance to own this stunning better than new ranch home—schedule your showing today! This is a short sale.
Home Details
Home Type
- Single Family
Est. Annual Taxes
- $4,121
Year Built
- Built in 2022
Lot Details
- 8,276 Sq Ft Lot
- Cul-De-Sac
- Cleared Lot
- Back Yard
HOA Fees
- $100 Monthly HOA Fees
Parking
- 2 Car Attached Garage
- Front Facing Garage
- Garage Door Opener
- 4 Open Parking Spaces
Home Design
- Craftsman Architecture
- Slab Foundation
- Shingle Roof
- Vinyl Siding
- Stone Veneer
Interior Spaces
- 1,557 Sq Ft Home
- 1-Story Property
- Open Floorplan
- Smooth Ceilings
- Recessed Lighting
- Low Emissivity Windows
- Sliding Doors
- Entrance Foyer
- Living Room
- Combination Kitchen and Dining Room
Kitchen
- Electric Range
- Microwave
- Dishwasher
- Kitchen Island
- Granite Countertops
- Disposal
Flooring
- Carpet
- Tile
- Luxury Vinyl Tile
Bedrooms and Bathrooms
- 3 Bedrooms
- Walk-In Closet
- 2 Full Bathrooms
- Primary bathroom on main floor
- Bathtub with Shower
- Walk-in Shower
Laundry
- Laundry Room
- Laundry in Hall
- Laundry on lower level
- Washer and Dryer
Home Security
- Smart Thermostat
- Carbon Monoxide Detectors
- Fire and Smoke Detector
Schools
- Harnett County Schools Elementary And Middle School
- Harnett County School District High School
Utilities
- Forced Air Heating and Cooling System
- Heating System Uses Natural Gas
- Natural Gas Connected
- Electric Water Heater
- High Speed Internet
- Cable TV Available
Additional Features
- Handicap Accessible
- Rain Gutters
Listing and Financial Details
- Short Sale
- Assessor Parcel Number 040674 0052 75
Community Details
Overview
- Association fees include ground maintenance
- Hrw, Inc Association, Phone Number (919) 787-9000
- Built by Ryan Homes
- Coble Farms Subdivision, Grand Cayman Floorplan
- Maintained Community
Recreation
- Trails
Map
Home Values in the Area
Average Home Value in this Area
Tax History
| Year | Tax Paid | Tax Assessment Tax Assessment Total Assessment is a certain percentage of the fair market value that is determined by local assessors to be the total taxable value of land and additions on the property. | Land | Improvement |
|---|---|---|---|---|
| 2024 | $4,121 | $346,113 | $0 | $0 |
| 2023 | $4,086 | $346,113 | $0 | $0 |
| 2022 | $608 | $52,620 | $0 | $0 |
Property History
| Date | Event | Price | Change | Sq Ft Price |
|---|---|---|---|---|
| 07/18/2025 07/18/25 | Price Changed | $300,000 | -10.4% | $193 / Sq Ft |
| 06/18/2025 06/18/25 | Price Changed | $335,000 | -4.3% | $215 / Sq Ft |
| 05/09/2025 05/09/25 | For Sale | $350,000 | -- | $225 / Sq Ft |
Purchase History
| Date | Type | Sale Price | Title Company |
|---|---|---|---|
| Special Warranty Deed | $390,500 | -- |
Mortgage History
| Date | Status | Loan Amount | Loan Type |
|---|---|---|---|
| Open | $383,200 | Construction |
Similar Homes in the area
Source: Doorify MLS
MLS Number: 10095240
APN: 040674 0052 75
- 48 Highview Ct
- 8764 Kenridge Ln
- 8680 Kenridge Ln
- 8630 Kenridge Ln
- 8615 Kenridge Ln
- Leighton Plan at Sherri Downs - Crown Collection
- Madison Plan at Sherri Downs - Crown Collection
- Chadwick Plan at Sherri Downs - Hanover Collection
- Spencer Plan at Sherri Downs - Hanover Collection
- Tessa Plan at Sherri Downs - Crown Collection
- Davidson Plan at Sherri Downs - Hanover Collection
- 91 Lawnview Ct Unit 36143126
- 728 Shea Hill Dr
- 1036 Red Finch Way
- 1032 Red Finch Way
- 620 Vega Bluff Ln
- 10044 Regal Dr
- 945 Glowing Star Ln
- 1024 Red Finch Way
- 1033 Red Finch Way
- 605 Morning Lgt Dr
- 3700 Wyndfair Dr
- 545 Morning Light Dr
- 605 Morning Light Dr
- 521 Morning Light Dr
- 537 Morning Light Dr
- 10060 Regal Dr
- 217 Southern Acrs Dr
- 1459 Carlton Links Dr
- 2117 Attend Crossing
- 196 Steel Spring Ln
- 47 Flowing River Rd
- 429 Providence Springs Ln
- 713 Hough Pond Ln Unit Beckham
- 713 Hough Pond Ln Unit Sutton W/ Basement
- 713 Hough Pond Ln Unit Denton
- 167 Shelly Dr
- 1621 Trembley Pk Dr
- 931 Matterhorn Dr
- 841 Chalybeate Springs Rd
