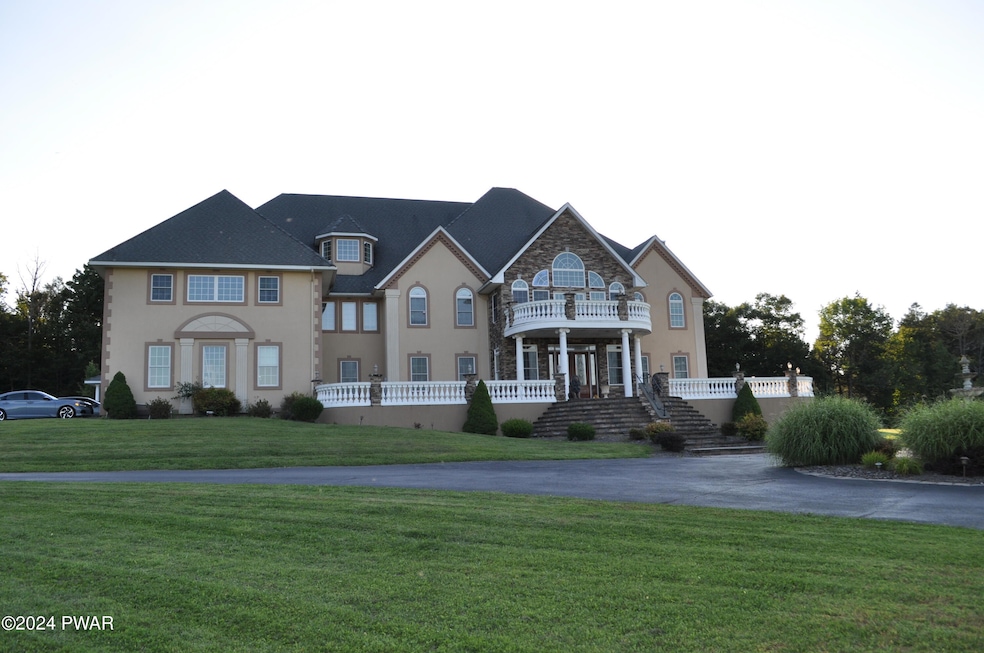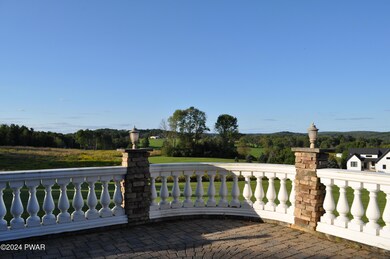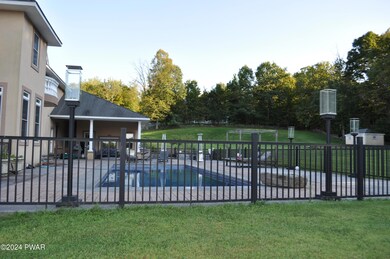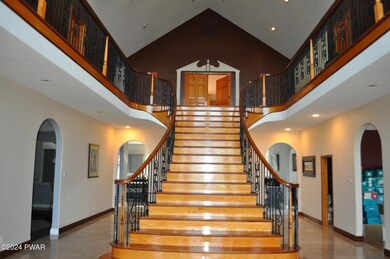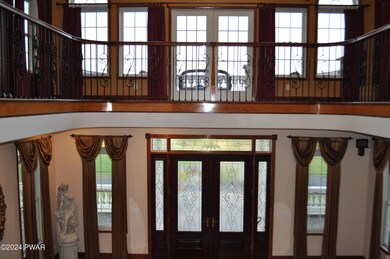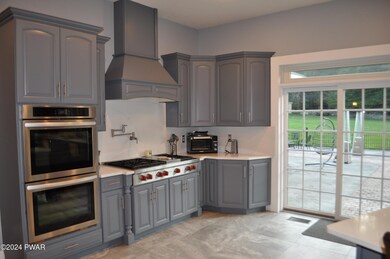
36 Hill Top Dr Honesdale, PA 18431
Highlights
- Second Kitchen
- Panoramic View
- Vaulted Ceiling
- In Ground Pool
- Built-In Refrigerator
- Radiant Floor
About This Home
As of November 2024This stunning HILLTOP MANSION offers an expansive and luxurious living experience. The first floor features a grand entrance foyer, spacious living and dining areas, a well-appointed eat-in kitchen, and multiple bedrooms, including a main room with an en-suite bathroom. The second floor boasts additional bedrooms, a bonus family room, a workout room, and a master suite with a walk-in closet, Jacuzzi, and a balcony overlooking the great room. The basement includes a pool table area, a movie room, a sunroom, and ample utility space. With its impressive dimensions and elegant design, this property is perfect for those seeking a blend of comfort and sophistication.
Last Agent to Sell the Property
Keller Williams RE Hawley License #RS287335 Listed on: 09/14/2024

Home Details
Home Type
- Single Family
Est. Annual Taxes
- $18,677
Year Built
- Built in 2008
Lot Details
- 3.02 Acre Lot
- Property fronts a private road
HOA Fees
- $29 Monthly HOA Fees
Parking
- 4 Car Garage
- Attached Carport
- Workshop in Garage
- Parking Deck
- Circular Driveway
Property Views
- Panoramic
- Hills
- Pool
Home Design
- Traditional Architecture
- Asphalt Roof
- Concrete Block And Stucco Construction
Interior Spaces
- 8,661 Sq Ft Home
- 2-Story Property
- Vaulted Ceiling
- Ceiling Fan
- Propane Fireplace
- Entrance Foyer
- Great Room with Fireplace
- Family Room
- Living Room
- Dining Room
- Home Office
- Storage
- Fire and Smoke Detector
Kitchen
- Second Kitchen
- Eat-In Kitchen
- <<doubleOvenToken>>
- Gas Cooktop
- Built-In Refrigerator
- Dishwasher
Flooring
- Wood
- Carpet
- Radiant Floor
- Tile
Bedrooms and Bathrooms
- 5 Bedrooms
- Walk-In Closet
- Double Vanity
Laundry
- Laundry Room
- Laundry on upper level
- Dryer
Finished Basement
- Heated Basement
- Basement Fills Entire Space Under The House
Outdoor Features
- In Ground Pool
- Balcony
Utilities
- Forced Air Heating and Cooling System
- Heating System Uses Propane
- Heat Pump System
- Underground Utilities
- 200+ Amp Service
- Well
Listing and Financial Details
- Assessor Parcel Number 01-0-0015-0034
Community Details
Overview
- Association fees include snow removal
- Kernwood Subdivision
Security
- 24 Hour Access
Ownership History
Purchase Details
Home Financials for this Owner
Home Financials are based on the most recent Mortgage that was taken out on this home.Purchase Details
Home Financials for this Owner
Home Financials are based on the most recent Mortgage that was taken out on this home.Purchase Details
Similar Homes in Honesdale, PA
Home Values in the Area
Average Home Value in this Area
Purchase History
| Date | Type | Sale Price | Title Company |
|---|---|---|---|
| Deed | $1,300,000 | None Listed On Document | |
| Deed | $1,300,000 | None Listed On Document | |
| Deed | -- | -- | |
| Deed | $75,000 | None Available |
Mortgage History
| Date | Status | Loan Amount | Loan Type |
|---|---|---|---|
| Open | $950,000 | New Conventional | |
| Closed | $950,000 | New Conventional | |
| Previous Owner | $300,000 | Credit Line Revolving | |
| Previous Owner | $650,000 | New Conventional | |
| Previous Owner | $600,000 | Adjustable Rate Mortgage/ARM | |
| Previous Owner | $75,000 | Adjustable Rate Mortgage/ARM |
Property History
| Date | Event | Price | Change | Sq Ft Price |
|---|---|---|---|---|
| 11/22/2024 11/22/24 | Sold | $1,300,000 | -13.3% | $150 / Sq Ft |
| 09/28/2024 09/28/24 | Pending | -- | -- | -- |
| 09/18/2024 09/18/24 | For Sale | $1,500,000 | 0.0% | $173 / Sq Ft |
| 09/15/2024 09/15/24 | Off Market | $1,500,000 | -- | -- |
| 09/14/2024 09/14/24 | For Sale | $1,500,000 | -- | $173 / Sq Ft |
Tax History Compared to Growth
Tax History
| Year | Tax Paid | Tax Assessment Tax Assessment Total Assessment is a certain percentage of the fair market value that is determined by local assessors to be the total taxable value of land and additions on the property. | Land | Improvement |
|---|---|---|---|---|
| 2025 | $18,950 | $1,118,800 | $67,800 | $1,051,000 |
| 2024 | $18,096 | $1,118,800 | $67,800 | $1,051,000 |
| 2023 | $25,497 | $1,118,800 | $67,800 | $1,051,000 |
| 2022 | $21,576 | $873,200 | $38,100 | $835,100 |
| 2021 | $21,366 | $873,200 | $38,100 | $835,100 |
| 2020 | $21,366 | $873,200 | $38,100 | $835,100 |
| 2019 | $19,977 | $873,200 | $38,100 | $835,100 |
| 2018 | $19,460 | $873,200 | $38,100 | $835,100 |
| 2017 | $4,440 | $873,200 | $38,100 | $835,100 |
| 2016 | $18,395 | $873,200 | $38,100 | $835,100 |
| 2014 | -- | $873,200 | $38,100 | $835,100 |
Agents Affiliated with this Home
-
Deanna Mazzotta

Seller's Agent in 2024
Deanna Mazzotta
Keller Williams RE Hawley
(570) 493-5637
184 Total Sales
-
Tim Meagher

Buyer's Agent in 2024
Tim Meagher
RE/MAX
(570) 500-7653
395 Total Sales
Map
Source: Pike/Wayne Association of REALTORS®
MLS Number: PWBPW242947
APN: 109033
