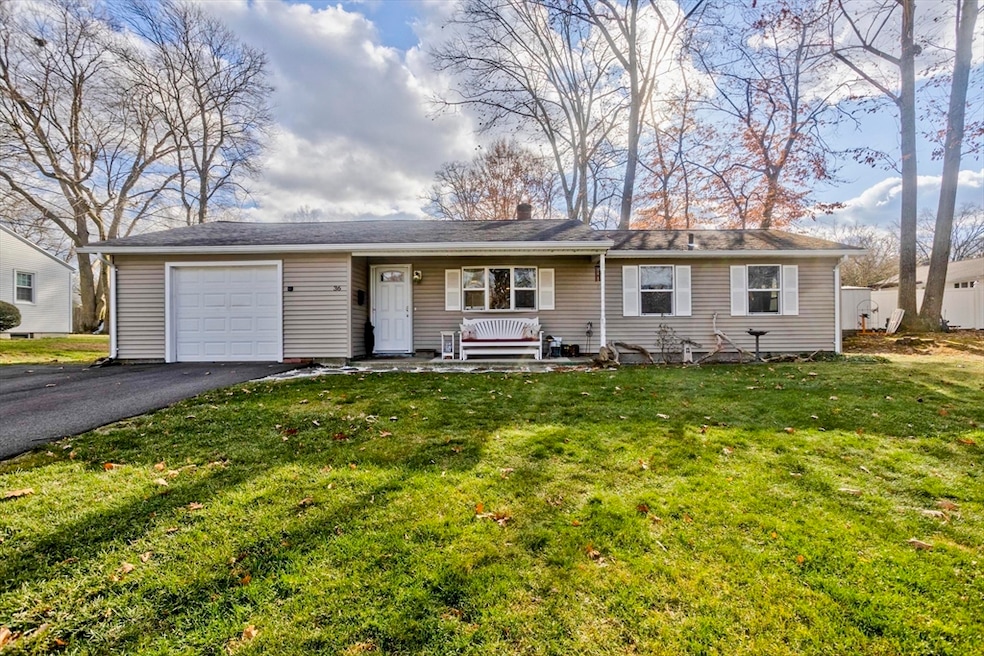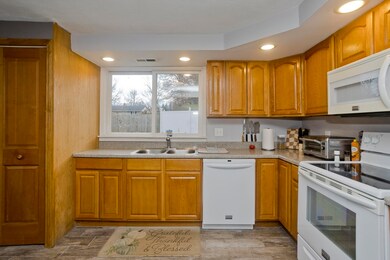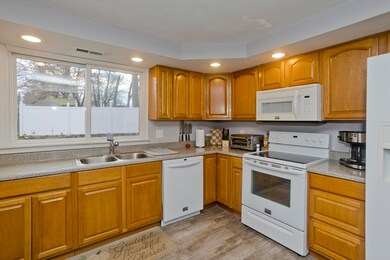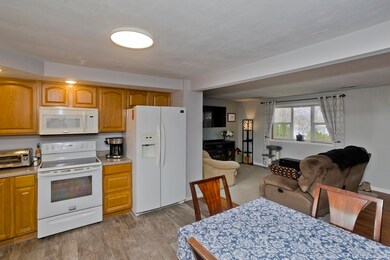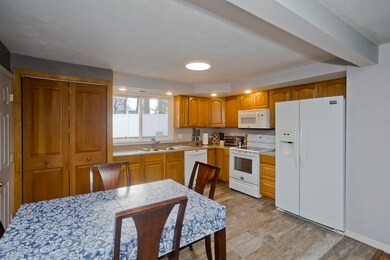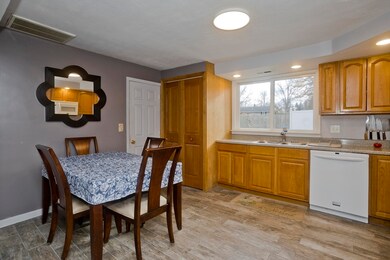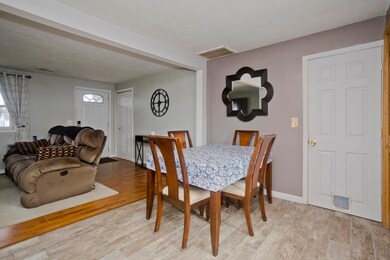
36 Hollywood St South Hadley, MA 01075
Highlights
- Medical Services
- Wood Flooring
- No HOA
- Ranch Style House
- Corner Lot
- Porch
About This Home
As of January 2025Discover easy first-floor living in this updated 3-bedroom home, ideally located on a quiet side street in a charming neighborhood. Just minutes from Route 202 and Memorial Drive, you'll enjoy quick access to Holyoke, Chicopee, Granby, and nearby amenities like grocery stores, medical facilities, banks AND a park with brand new pickle ball and basketball courts. This home was fully renovated in 2010, including the roof, siding, windows, kitchen, bathroom, floors, heating, and air conditioning. More recent upgrades include a new tile kitchen floor, a Marvin glider window, driveway and a brand-new water heater installed in October. With an additional corner lot offering extra yard space and privacy, there’s room to relax and enjoy your new space. The one car attached garage leads into the mudroom, your car may never see snow again! Everything is complete in this home, move right in and make it your own. Don’t miss this unbeatable combination of location and low-maintenance living!
Last Agent to Sell the Property
Berkshire Hathaway HomeServices Realty Professionals Listed on: 12/03/2024

Home Details
Home Type
- Single Family
Est. Annual Taxes
- $3,861
Year Built
- Built in 1960
Lot Details
- 0.3 Acre Lot
- Corner Lot
- Property is zoned RA1
Parking
- 1 Car Attached Garage
- Driveway
- Open Parking
- Off-Street Parking
Home Design
- Manufactured Home on a slab
- Ranch Style House
- Frame Construction
- Shingle Roof
Interior Spaces
- 864 Sq Ft Home
- Light Fixtures
- Insulated Windows
Kitchen
- Range
- Microwave
- Dishwasher
Flooring
- Wood
- Wall to Wall Carpet
- Laminate
- Ceramic Tile
Bedrooms and Bathrooms
- 3 Bedrooms
- 1 Full Bathroom
Laundry
- Laundry on main level
- Dryer
- Washer
Outdoor Features
- Outdoor Storage
- Rain Gutters
- Porch
Utilities
- Forced Air Heating and Cooling System
- 1 Cooling Zone
- 1 Heating Zone
- Heating System Uses Natural Gas
- 100 Amp Service
- Gas Water Heater
Additional Features
- Energy-Efficient Thermostat
- Property is near schools
Listing and Financial Details
- Tax Block 0111
- Assessor Parcel Number 3058651
Community Details
Overview
- No Home Owners Association
Amenities
- Medical Services
- Shops
Recreation
- Park
Ownership History
Purchase Details
Home Financials for this Owner
Home Financials are based on the most recent Mortgage that was taken out on this home.Purchase Details
Home Financials for this Owner
Home Financials are based on the most recent Mortgage that was taken out on this home.Purchase Details
Similar Homes in the area
Home Values in the Area
Average Home Value in this Area
Purchase History
| Date | Type | Sale Price | Title Company |
|---|---|---|---|
| Warranty Deed | $270,000 | None Available | |
| Warranty Deed | $270,000 | None Available | |
| Warranty Deed | $135,000 | -- | |
| Warranty Deed | $135,000 | -- | |
| Deed | $100,000 | -- | |
| Deed | $100,000 | -- | |
| Land Court Massachusetts | $100,000 | -- | |
| Land Court Massachusetts | $100,000 | -- | |
| Warranty Deed | $135,000 | -- | |
| Deed | $100,000 | -- |
Mortgage History
| Date | Status | Loan Amount | Loan Type |
|---|---|---|---|
| Open | $191,000 | Purchase Money Mortgage | |
| Closed | $191,000 | Purchase Money Mortgage | |
| Closed | $25,000 | Second Mortgage Made To Cover Down Payment | |
| Previous Owner | $121,500 | New Conventional |
Property History
| Date | Event | Price | Change | Sq Ft Price |
|---|---|---|---|---|
| 01/13/2025 01/13/25 | Sold | $270,000 | +23.3% | $313 / Sq Ft |
| 12/10/2024 12/10/24 | Pending | -- | -- | -- |
| 12/03/2024 12/03/24 | For Sale | $219,000 | -- | $253 / Sq Ft |
Tax History Compared to Growth
Tax History
| Year | Tax Paid | Tax Assessment Tax Assessment Total Assessment is a certain percentage of the fair market value that is determined by local assessors to be the total taxable value of land and additions on the property. | Land | Improvement |
|---|---|---|---|---|
| 2025 | $3,557 | $223,300 | $74,500 | $148,800 |
| 2024 | $3,555 | $213,500 | $69,700 | $143,800 |
| 2023 | $3,412 | $194,400 | $63,300 | $131,100 |
| 2022 | $3,245 | $175,600 | $63,300 | $112,300 |
| 2021 | $3,195 | $164,200 | $59,200 | $105,000 |
| 2020 | $3,129 | $156,900 | $59,200 | $97,700 |
| 2019 | $3,006 | $149,200 | $56,400 | $92,800 |
| 2018 | $2,649 | $132,900 | $54,700 | $78,200 |
| 2017 | $2,557 | $127,100 | $54,700 | $72,400 |
Agents Affiliated with this Home
-

Seller's Agent in 2025
Elizabeth Salois
Berkshire Hathaway HomeServices Realty Professionals
(413) 695-2634
7 in this area
85 Total Sales
-

Buyer's Agent in 2025
Alexis Noyes
Brick & Mortar Northhampton
(413) 237-2529
3 in this area
122 Total Sales
Map
Source: MLS Property Information Network (MLS PIN)
MLS Number: 73316942
APN: SHAD M:0006 B:0111 L:0000
- 18 Hollywood St
- 11 Laurie Ave
- 20 Lawrence Ave Unit 35D
- 45 Spring Saint Extension
- 40 Spring Street Extension
- 3 Ralph Ave
- 6 Central Ave
- 38 Nye St
- 7 Hunter Terrace
- 97 Lombard St
- 4 Lyman Terrace
- 72 College St
- 27 Bardwell St Unit 4
- 24 Blanchard St
- 44 Pittroff Ave
- 318 Newton St
- 13 W Cornell St
- 64 Bardwell St
- 580 New Ludlow Rd
- 592 Prospect St
