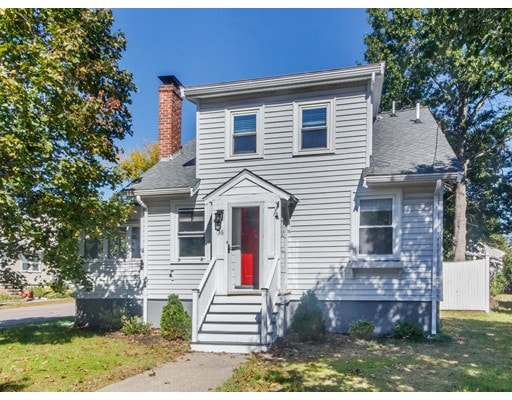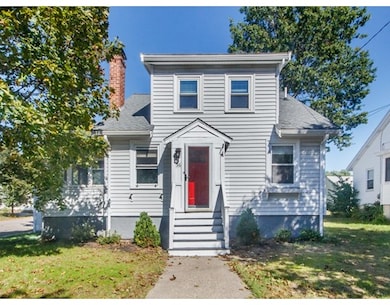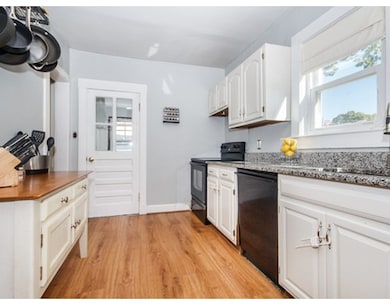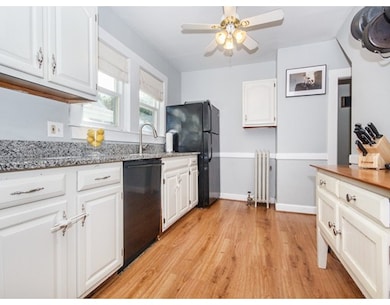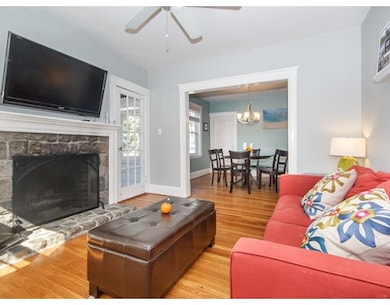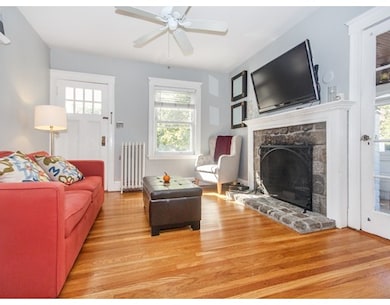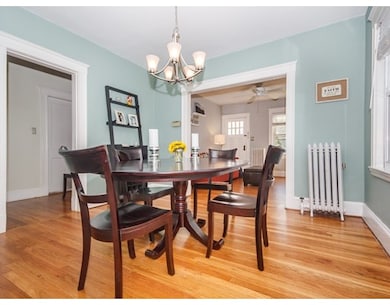
36 Howe St Milton, MA 02186
About This Home
As of November 2017Fantastic East Milton Square location. Peacefully walk to all parks, shops, and bars without crossing a busy street. Less than five minutes to the Expressway and the Red Line, 36 Howe St is a true commuter's dream. The board on board fence surrounding a flat, level lot will contain pets and the errant toddler. Enjoy hardwood floors throughout both floors, custom stonework framing the living room fireplace, and a large first floor corner office or third bedroom. The second floor boasts a functional walk in closet and a renovated, large bathroom. Come for the pretty house, fall in love with the neighborhood. Open Houses Friday 5-7, Saturday 12-1:30, Sunday 11-1.
Last Agent to Sell the Property
Matthew Bagnell
Coldwell Banker Realty - Milton Listed on: 10/11/2017

Home Details
Home Type
Single Family
Est. Annual Taxes
$8,373
Year Built
1926
Lot Details
0
Listing Details
- Lot Description: Corner
- Property Type: Single Family
- Single Family Type: Detached
- Style: Cape
- Lead Paint: Unknown
- Year Built Description: Actual
- Special Features: None
- Property Sub Type: Detached
- Year Built: 1926
Interior Features
- Has Basement: Yes
- Fireplaces: 1
- Number of Rooms: 8
- Amenities: Public Transportation, Shopping, Swimming Pool, Tennis Court, Park, Walk/Jog Trails, Golf Course, Medical Facility, Bike Path, Conservation Area, Highway Access, House of Worship, Private School, Public School, T-Station, University
- Electric: 110 Volts
- Flooring: Hardwood
- Insulation: Full
- Basement: Unfinished Basement
- Bedroom 2: Second Floor, 14X11
- Bedroom 3: First Floor, 11X11
- Bathroom #1: First Floor
- Bathroom #2: Second Floor
- Kitchen: First Floor, 14X11
- Living Room: First Floor, 12X11
- Master Bedroom: Second Floor, 13X12
- Master Bedroom Description: Closet - Walk-in, Flooring - Wood, Cable Hookup, Paints & Finishes - Zero VOC, Recessed Lighting
- Dining Room: First Floor, 11X11
- No Bedrooms: 3
- Full Bathrooms: 2
- Oth1 Room Name: Sun Room
- Oth1 Dimen: 11X8
- Oth2 Room Name: Play Room
- Oth2 Dimen: 11X10
- Oth2 Dscrp: Closet, Flooring - Hardwood, Main Level, Paints & Finishes - Zero VOC
- Main Lo: BB3342
- Main So: BB2570
- Estimated Sq Ft: 1510.00
Exterior Features
- Construction: Frame
- Exterior: Vinyl
- Exterior Features: Porch - Enclosed, Gutters
- Foundation: Concrete Block
Garage/Parking
- Garage Parking: Detached
- Garage Spaces: 1
- Parking: Off-Street
- Parking Spaces: 1
Utilities
- Hot Water: Natural Gas
- Utility Connections: for Gas Dryer
- Sewer: City/Town Sewer
- Water: City/Town Water
Schools
- Elementary School: Collicot
- Middle School: Pierce Middle
- High School: Milton High
Lot Info
- Assessor Parcel Number: M:G B:020 L:4
- Zoning: RC
- Acre: 0.11
- Lot Size: 4978.00
Ownership History
Purchase Details
Home Financials for this Owner
Home Financials are based on the most recent Mortgage that was taken out on this home.Purchase Details
Home Financials for this Owner
Home Financials are based on the most recent Mortgage that was taken out on this home.Purchase Details
Home Financials for this Owner
Home Financials are based on the most recent Mortgage that was taken out on this home.Purchase Details
Home Financials for this Owner
Home Financials are based on the most recent Mortgage that was taken out on this home.Purchase Details
Home Financials for this Owner
Home Financials are based on the most recent Mortgage that was taken out on this home.Purchase Details
Similar Homes in the area
Home Values in the Area
Average Home Value in this Area
Purchase History
| Date | Type | Sale Price | Title Company |
|---|---|---|---|
| Not Resolvable | $575,000 | -- | |
| Not Resolvable | $410,000 | -- | |
| Deed | -- | -- | |
| Deed | $356,300 | -- | |
| Deed | $284,000 | -- | |
| Deed | $150,000 | -- |
Mortgage History
| Date | Status | Loan Amount | Loan Type |
|---|---|---|---|
| Open | $25,000 | Second Mortgage Made To Cover Down Payment | |
| Open | $240,000 | Stand Alone Refi Refinance Of Original Loan | |
| Closed | $250,000 | New Conventional | |
| Previous Owner | $380,000 | Stand Alone Refi Refinance Of Original Loan | |
| Previous Owner | $300,000 | Stand Alone Refi Refinance Of Original Loan | |
| Previous Owner | $37,000 | No Value Available | |
| Previous Owner | $355,000 | Purchase Money Mortgage | |
| Previous Owner | $356,300 | Purchase Money Mortgage | |
| Previous Owner | $25,000 | No Value Available | |
| Previous Owner | $254,400 | No Value Available | |
| Previous Owner | $254,000 | No Value Available | |
| Previous Owner | $227,200 | Purchase Money Mortgage | |
| Previous Owner | $165,000 | No Value Available |
Property History
| Date | Event | Price | Change | Sq Ft Price |
|---|---|---|---|---|
| 11/15/2017 11/15/17 | Sold | $575,000 | +4.7% | $381 / Sq Ft |
| 10/18/2017 10/18/17 | Pending | -- | -- | -- |
| 10/11/2017 10/11/17 | For Sale | $549,000 | +33.9% | $364 / Sq Ft |
| 04/26/2013 04/26/13 | Sold | $410,000 | -2.1% | $288 / Sq Ft |
| 03/13/2013 03/13/13 | Pending | -- | -- | -- |
| 03/07/2013 03/07/13 | For Sale | $419,000 | -- | $294 / Sq Ft |
Tax History Compared to Growth
Tax History
| Year | Tax Paid | Tax Assessment Tax Assessment Total Assessment is a certain percentage of the fair market value that is determined by local assessors to be the total taxable value of land and additions on the property. | Land | Improvement |
|---|---|---|---|---|
| 2025 | $8,373 | $755,000 | $455,500 | $299,500 |
| 2024 | $8,206 | $751,500 | $433,800 | $317,700 |
| 2023 | $7,874 | $690,700 | $385,800 | $304,900 |
| 2022 | $7,768 | $622,900 | $385,800 | $237,100 |
| 2021 | $7,752 | $590,400 | $364,600 | $225,800 |
| 2020 | $7,000 | $533,500 | $314,400 | $219,100 |
| 2019 | $6,826 | $517,900 | $305,200 | $212,700 |
| 2018 | $6,485 | $469,600 | $261,300 | $208,300 |
| 2017 | $6,069 | $447,600 | $248,900 | $198,700 |
| 2016 | $5,982 | $443,100 | $248,900 | $194,200 |
| 2015 | $5,959 | $427,500 | $241,000 | $186,500 |
Agents Affiliated with this Home
-
M
Seller's Agent in 2017
Matthew Bagnell
Coldwell Banker Realty - Milton
-

Buyer's Agent in 2017
Katharine McDevitt
Kelley & Rege Properties, Inc.
(617) 549-5739
19 Total Sales
-

Seller's Agent in 2013
Derek Greene
The Greene Realty Group
(860) 560-1006
2,960 Total Sales
-

Buyer's Agent in 2013
Mike Mahoney
Real Broker MA, LLC
(617) 615-9435
48 Total Sales
Map
Source: MLS Property Information Network (MLS PIN)
MLS Number: 72241200
APN: MILT-000000-G000020-000004
- 102 Franklin St
- 67 Howe St
- 8 Howe St
- 290 Granite Ave
- 203 Church St
- 27 Saint Agatha Rd
- 270 Wilson Ave
- 70 Sherman St
- 281 Elmwood Ave
- 25 Victory Ave
- 64 Willard St Unit 408
- 641 Pleasant St Unit 1
- 641 Pleasant St
- 174 N Central Ave
- 14 Ruthven St
- 196 Plymouth Ave
- 46 Century Ln
- 98 Safford St
- 161 Gardiner Rd
- 252 Safford St
