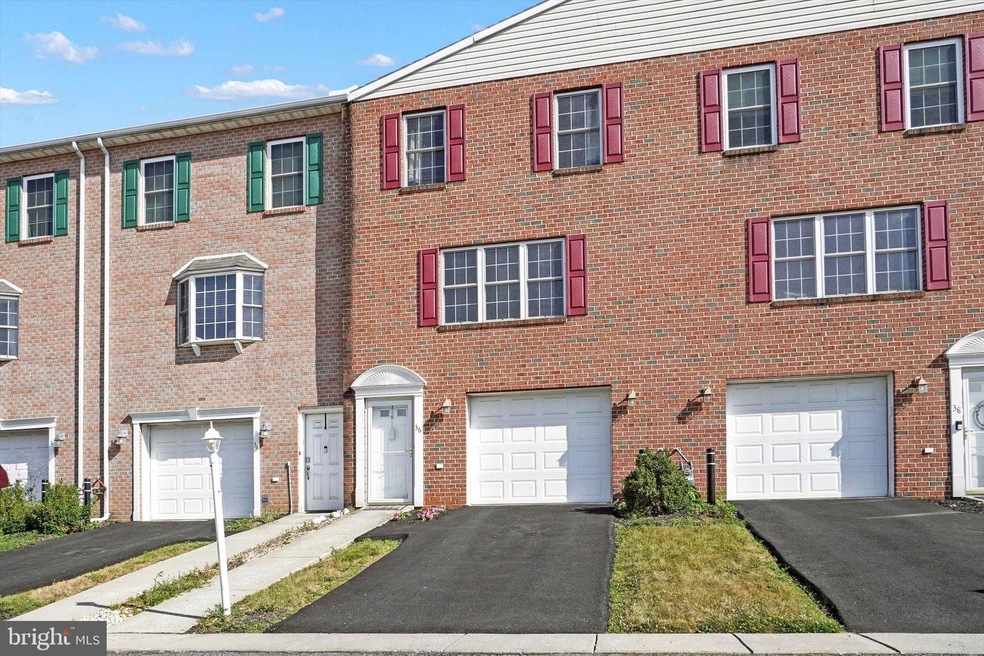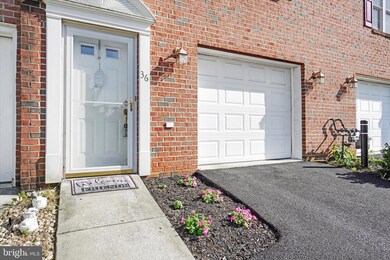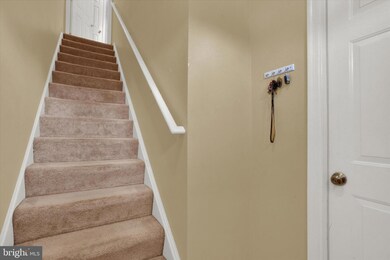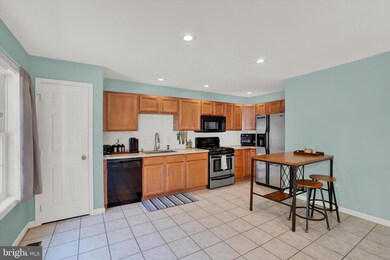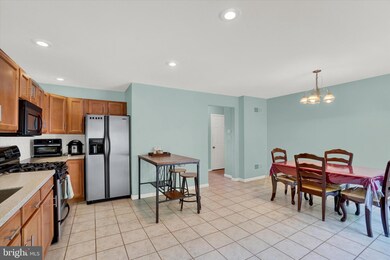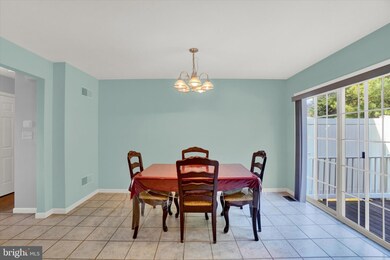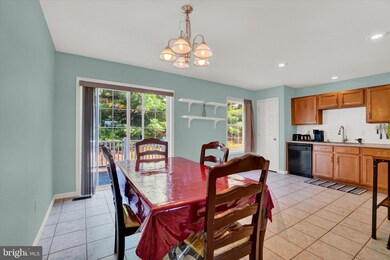
36 Hunters Run Ct Unit 4 Red Lion, PA 17356
Highlights
- Scenic Views
- Deck
- Backs to Trees or Woods
- Colonial Architecture
- Traditional Floor Plan
- Stainless Steel Appliances
About This Home
As of July 2024Condo living at its best! The seller just finished his residency at York Hospital and is now on to his next adventure! Welcome to this inviting 3 bedroom, 2.5 bath condo nestled in a highly convenient location. Situated for optimal ease of living, this home offers both comfort and functionality. This home has a private foyer entry that leads you up to the main living area where you are greeted by a spacious living room with gas fireplace, perfect for relaxation or entertaining guests. The kitchen is a cook's delight, featuring modern stainless-steel appliances, ample counter space and cabinets, catering to both culinary enthusiasts and daily meal preparation alike. The eat-in kitchen provides a cozy spot for enjoying meals with family and friends. A sliding door leads to the Trex deck for outdoor entertaining. Upstairs, you’ll find three well-appointed bedrooms, each offering comfortable living spaces and ample natural light. The master bedroom boasts its own private ensuite bath, providing a tranquil retreat after a long day. The additional bedrooms are spacious and versatile, accommodating various needs from home office to guest quarters. This condo also features a built-in 2 car tandem garage with opener, and laundry room, offering secure parking and additional storage space. Located in a highly sought-after area of Red Lion Schools, this property provides easy access to shopping, dining, parks, and major transportation routes, enhancing everyday convenience. Whether you’re commuting to work or exploring the local amenities, this location ensures you’re never far from what you need.
Last Agent to Sell the Property
Berkshire Hathaway HomeServices Homesale Realty License #AB068969 Listed on: 06/21/2024

Townhouse Details
Home Type
- Townhome
Est. Annual Taxes
- $2,960
Year Built
- Built in 2004
Lot Details
- Backs To Open Common Area
- Infill Lot
- Level Lot
- Backs to Trees or Woods
- Property is in very good condition
HOA Fees
- $120 Monthly HOA Fees
Parking
- 2 Car Direct Access Garage
- 1 Driveway Space
- Oversized Parking
- Front Facing Garage
- Garage Door Opener
- Off-Street Parking
Property Views
- Scenic Vista
- Woods
Home Design
- Colonial Architecture
- Brick Exterior Construction
- Block Foundation
- Shingle Roof
- Asphalt Roof
- Stick Built Home
Interior Spaces
- Property has 3 Levels
- Traditional Floor Plan
- Ceiling Fan
- Fireplace With Glass Doors
- Fireplace Mantel
- Gas Fireplace
- Double Pane Windows
- Low Emissivity Windows
- Vinyl Clad Windows
- Insulated Windows
- Window Treatments
- Window Screens
- Sliding Doors
- Six Panel Doors
- Entrance Foyer
- Living Room
- Combination Kitchen and Dining Room
Kitchen
- Eat-In Kitchen
- Gas Oven or Range
- Built-In Microwave
- Dishwasher
- Stainless Steel Appliances
Flooring
- Carpet
- Ceramic Tile
Bedrooms and Bathrooms
- 3 Bedrooms
- En-Suite Primary Bedroom
- En-Suite Bathroom
- Bathtub with Shower
Laundry
- Dryer
- Washer
Basement
- Basement Fills Entire Space Under The House
- Interior and Front Basement Entry
- Garage Access
- Laundry in Basement
Home Security
Accessible Home Design
- Doors swing in
- More Than Two Accessible Exits
Outdoor Features
- Deck
Schools
- Red Lion Area Junior Middle School
- Red Lion Area Senior High School
Utilities
- Forced Air Heating and Cooling System
- Programmable Thermostat
- Underground Utilities
- 100 Amp Service
- Natural Gas Water Heater
- Phone Available
- Cable TV Available
Listing and Financial Details
- Tax Lot 0076
- Assessor Parcel Number 53-000-HK-0076-P0-C0004
Community Details
Overview
- $500 Capital Contribution Fee
- Association fees include common area maintenance, lawn maintenance, reserve funds, snow removal, insurance, exterior building maintenance
- Hunters Run Condominium Association Condos
- Hunters Run Condos Subdivision
Pet Policy
- Limit on the number of pets
- Pet Size Limit
- Breed Restrictions
Security
- Storm Doors
- Carbon Monoxide Detectors
- Fire and Smoke Detector
Ownership History
Purchase Details
Home Financials for this Owner
Home Financials are based on the most recent Mortgage that was taken out on this home.Purchase Details
Home Financials for this Owner
Home Financials are based on the most recent Mortgage that was taken out on this home.Purchase Details
Home Financials for this Owner
Home Financials are based on the most recent Mortgage that was taken out on this home.Purchase Details
Home Financials for this Owner
Home Financials are based on the most recent Mortgage that was taken out on this home.Purchase Details
Home Financials for this Owner
Home Financials are based on the most recent Mortgage that was taken out on this home.Purchase Details
Home Financials for this Owner
Home Financials are based on the most recent Mortgage that was taken out on this home.Similar Homes in Red Lion, PA
Home Values in the Area
Average Home Value in this Area
Purchase History
| Date | Type | Sale Price | Title Company |
|---|---|---|---|
| Deed | $205,000 | None Listed On Document | |
| Deed | $147,000 | Homesale Settlement Services | |
| Deed | $132,000 | None Available | |
| Deed | $130,000 | None Available | |
| Interfamily Deed Transfer | -- | None Available | |
| Deed | $114,900 | -- |
Mortgage History
| Date | Status | Loan Amount | Loan Type |
|---|---|---|---|
| Open | $187,000 | New Conventional | |
| Previous Owner | $133,333 | New Conventional | |
| Previous Owner | $79,275 | New Conventional | |
| Previous Owner | $104,000 | New Conventional | |
| Previous Owner | $50,000 | Unknown | |
| Previous Owner | $22,980 | Credit Line Revolving | |
| Previous Owner | $91,920 | Fannie Mae Freddie Mac |
Property History
| Date | Event | Price | Change | Sq Ft Price |
|---|---|---|---|---|
| 07/22/2024 07/22/24 | Sold | $205,000 | +2.6% | $142 / Sq Ft |
| 06/22/2024 06/22/24 | Pending | -- | -- | -- |
| 06/21/2024 06/21/24 | For Sale | $199,900 | +36.0% | $139 / Sq Ft |
| 05/26/2021 05/26/21 | Sold | $147,000 | +1.4% | $102 / Sq Ft |
| 04/25/2021 04/25/21 | Pending | -- | -- | -- |
| 04/19/2021 04/19/21 | Price Changed | $145,000 | 0.0% | $101 / Sq Ft |
| 04/19/2021 04/19/21 | For Sale | $145,000 | +1.8% | $101 / Sq Ft |
| 04/17/2021 04/17/21 | Pending | -- | -- | -- |
| 04/13/2021 04/13/21 | For Sale | $142,500 | +8.0% | $99 / Sq Ft |
| 03/17/2017 03/17/17 | Sold | $132,000 | -2.6% | $92 / Sq Ft |
| 01/19/2017 01/19/17 | Pending | -- | -- | -- |
| 01/04/2017 01/04/17 | For Sale | $135,500 | -- | $94 / Sq Ft |
Tax History Compared to Growth
Tax History
| Year | Tax Paid | Tax Assessment Tax Assessment Total Assessment is a certain percentage of the fair market value that is determined by local assessors to be the total taxable value of land and additions on the property. | Land | Improvement |
|---|---|---|---|---|
| 2025 | $3,082 | $98,590 | $0 | $98,590 |
| 2024 | $2,961 | $98,590 | $0 | $98,590 |
| 2023 | $2,961 | $98,590 | $0 | $98,590 |
| 2022 | $2,961 | $98,590 | $0 | $98,590 |
| 2021 | $2,877 | $98,590 | $0 | $98,590 |
| 2020 | $2,877 | $98,590 | $0 | $98,590 |
| 2019 | $2,867 | $98,590 | $0 | $98,590 |
| 2018 | $2,852 | $98,590 | $0 | $98,590 |
| 2017 | $2,827 | $98,590 | $0 | $98,590 |
| 2016 | $0 | $98,590 | $0 | $98,590 |
| 2015 | -- | $98,590 | $0 | $98,590 |
| 2014 | -- | $98,590 | $0 | $98,590 |
Agents Affiliated with this Home
-
Deborah Smith

Seller's Agent in 2024
Deborah Smith
Berkshire Hathaway HomeServices Homesale Realty
(717) 324-6605
75 Total Sales
-
Kim Moyer

Seller Co-Listing Agent in 2024
Kim Moyer
Berkshire Hathaway HomeServices Homesale Realty
(717) 577-6077
544 Total Sales
-
Ural Tomblin
U
Buyer's Agent in 2024
Ural Tomblin
Berkshire Hathaway HomeServices Homesale Realty
(717) 487-5539
18 Total Sales
-

Seller's Agent in 2021
Zachary Bowers
RE/MAX
(717) 884-6864
-
Adam Flinchbaugh

Seller Co-Listing Agent in 2021
Adam Flinchbaugh
RE/MAX
(717) 505-3315
985 Total Sales
-
Michael Chiaro

Seller's Agent in 2017
Michael Chiaro
Inch & Co. Real Estate, LLC
(717) 578-4506
15 Total Sales
Map
Source: Bright MLS
MLS Number: PAYK2063464
APN: 53-000-HK-0076.P0-C0004
- 129 Kathryn Dr Unit 129D
- 0 Cape Horn Rd
- 2024 Parkview Dr
- 425 Appaloosa Way
- 1020 Woodridge Rd
- 6 Hudson Blvd
- 223 Jutland Way Unit 266
- 375 Barclay Dr
- 216 Jutland Way
- 103 Palomino Way
- 169 Palomino Way Unit 206
- 150 Palomino Way
- 325 Barclay Dr
- 515 Mahopac Dr
- 108 Heather Glen Dr
- 66 Hudson Blvd
- 141 Palomino Way Unit 223
- 357 Winners Cir Unit 357
- 338 Winners Cir Unit 338
- 90 Hudson Blvd
