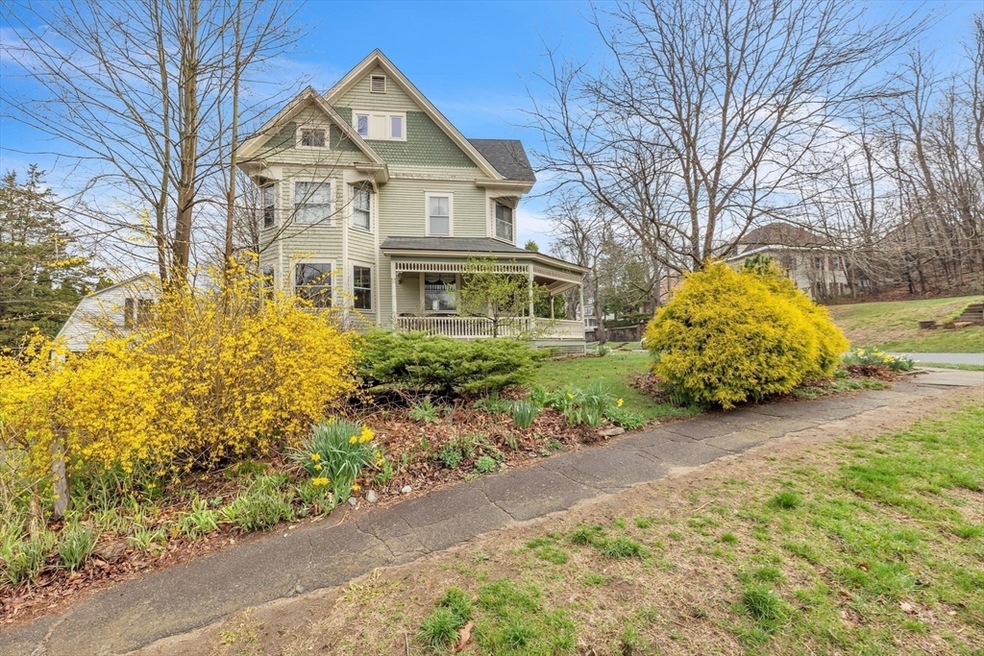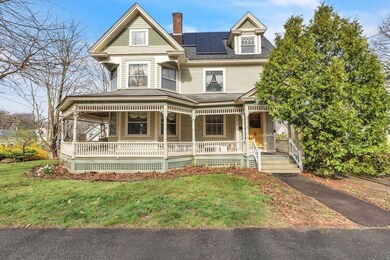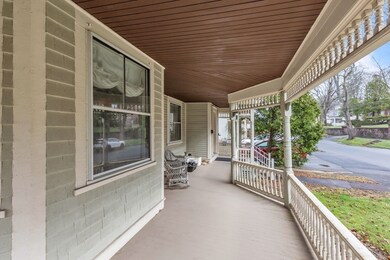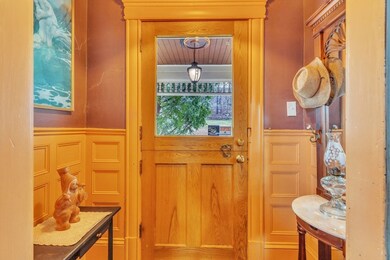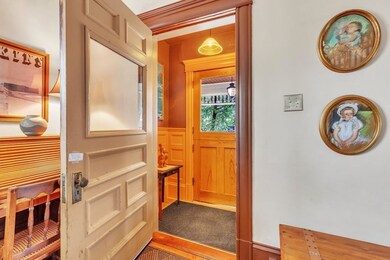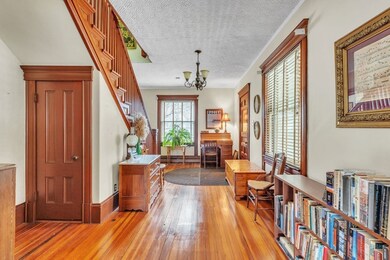
36 James St Greenfield, MA 01301
Highlights
- Solar Power System
- Victorian Architecture
- No HOA
- Wood Flooring
- Corner Lot
- 4-minute walk to Highland Park
About This Home
As of August 2024Welcome to 36 James Street! Back on the market to no fault of its own! This beautiful historical Victorian home is located in one of Greenfield's most sought neighborhoods with its close proximity to local parks, trails, and Greenfield's downtown. This home offers ample living space with 4 bedrooms, and a completely finished attic and a wrap-around porch on a corner lot. As you make your way through the house, you will be delighted to see all the retained historical features such as tin ceilings and original woodwork throughout. On the first floor you will find the entryway, living room, dining room, kitchen and half bathroom. On the 2nd floor are all four bedrooms and a full renovated bathroom. Modern home features include owned productive solar panels, upgraded electrical, and laundry on the first floor. This is a home you will not want to miss out on. Open House Friday June 28th from 5- 7pm and again on Sunday June 30th from 11-1pm.
Home Details
Home Type
- Single Family
Est. Annual Taxes
- $6,481
Year Built
- Built in 1900
Lot Details
- 4,800 Sq Ft Lot
- Near Conservation Area
- Corner Lot
- Property is zoned RA
Home Design
- Victorian Architecture
- Stone Foundation
- Shingle Roof
Interior Spaces
- 1,916 Sq Ft Home
- Living Room with Fireplace
- Unfinished Basement
Kitchen
- Range
- Freezer
- Dishwasher
Flooring
- Wood
- Wall to Wall Carpet
- Laminate
Bedrooms and Bathrooms
- 4 Bedrooms
- Primary bedroom located on second floor
- Linen Closet
Laundry
- Dryer
- Washer
Parking
- 2 Car Parking Spaces
- Off-Street Parking
Utilities
- No Cooling
- Heating System Uses Natural Gas
- 200+ Amp Service
- Gas Water Heater
Additional Features
- Solar Power System
- Porch
Listing and Financial Details
- Assessor Parcel Number M:0026 B:0018 L:0,3094522
Community Details
Overview
- No Home Owners Association
- Highland Subdivision
Amenities
- Shops
Recreation
- Tennis Courts
- Park
Ownership History
Purchase Details
Home Financials for this Owner
Home Financials are based on the most recent Mortgage that was taken out on this home.Purchase Details
Home Financials for this Owner
Home Financials are based on the most recent Mortgage that was taken out on this home.Similar Homes in Greenfield, MA
Home Values in the Area
Average Home Value in this Area
Purchase History
| Date | Type | Sale Price | Title Company |
|---|---|---|---|
| Not Resolvable | $190,900 | -- | |
| Deed | $144,901 | -- | |
| Deed | $144,901 | -- |
Mortgage History
| Date | Status | Loan Amount | Loan Type |
|---|---|---|---|
| Open | $356,406 | Purchase Money Mortgage | |
| Closed | $356,406 | Purchase Money Mortgage | |
| Previous Owner | $100,000 | Purchase Money Mortgage | |
| Previous Owner | $112,000 | No Value Available |
Property History
| Date | Event | Price | Change | Sq Ft Price |
|---|---|---|---|---|
| 08/14/2024 08/14/24 | Sold | $367,429 | +0.7% | $192 / Sq Ft |
| 07/01/2024 07/01/24 | Pending | -- | -- | -- |
| 06/25/2024 06/25/24 | For Sale | $365,000 | -0.7% | $191 / Sq Ft |
| 06/14/2024 06/14/24 | Off Market | $367,429 | -- | -- |
| 06/14/2024 06/14/24 | For Sale | $365,000 | 0.0% | $191 / Sq Ft |
| 06/03/2024 06/03/24 | Pending | -- | -- | -- |
| 05/24/2024 05/24/24 | For Sale | $365,000 | 0.0% | $191 / Sq Ft |
| 04/24/2024 04/24/24 | Pending | -- | -- | -- |
| 04/17/2024 04/17/24 | For Sale | $365,000 | +91.2% | $191 / Sq Ft |
| 08/26/2013 08/26/13 | Sold | $190,900 | -2.1% | $100 / Sq Ft |
| 07/15/2013 07/15/13 | Pending | -- | -- | -- |
| 07/08/2013 07/08/13 | Price Changed | $195,000 | -7.1% | $102 / Sq Ft |
| 05/20/2013 05/20/13 | Price Changed | $210,000 | -8.7% | $110 / Sq Ft |
| 03/27/2013 03/27/13 | For Sale | $230,000 | -- | $120 / Sq Ft |
Tax History Compared to Growth
Tax History
| Year | Tax Paid | Tax Assessment Tax Assessment Total Assessment is a certain percentage of the fair market value that is determined by local assessors to be the total taxable value of land and additions on the property. | Land | Improvement |
|---|---|---|---|---|
| 2025 | $7,224 | $369,300 | $70,800 | $298,500 |
| 2024 | $7,236 | $354,900 | $58,300 | $296,600 |
| 2023 | $6,481 | $329,800 | $58,300 | $271,500 |
| 2022 | $6,236 | $279,400 | $55,600 | $223,800 |
| 2021 | $5,807 | $250,100 | $55,600 | $194,500 |
| 2020 | $5,391 | $235,100 | $55,600 | $179,500 |
| 2019 | $5,094 | $227,800 | $48,300 | $179,500 |
| 2018 | $5,004 | $223,100 | $47,200 | $175,900 |
| 2017 | $4,820 | $221,800 | $47,200 | $174,600 |
| 2016 | $4,953 | $227,100 | $50,000 | $177,100 |
| 2015 | $4,995 | $221,900 | $50,000 | $171,900 |
| 2014 | $4,560 | $222,100 | $50,000 | $172,100 |
Agents Affiliated with this Home
-
B
Seller's Agent in 2024
Birgitta Johnson
Cohn & Company
-
C
Buyer's Agent in 2024
Caryn Hesse
Brick & Mortar Northhampton
-
R
Seller's Agent in 2013
Robert Cohn
Cohn & Company
-
S
Buyer's Agent in 2013
Suzanne Newman
Map
Source: MLS Property Information Network (MLS PIN)
MLS Number: 73225196
APN: GREE-000026-000018
