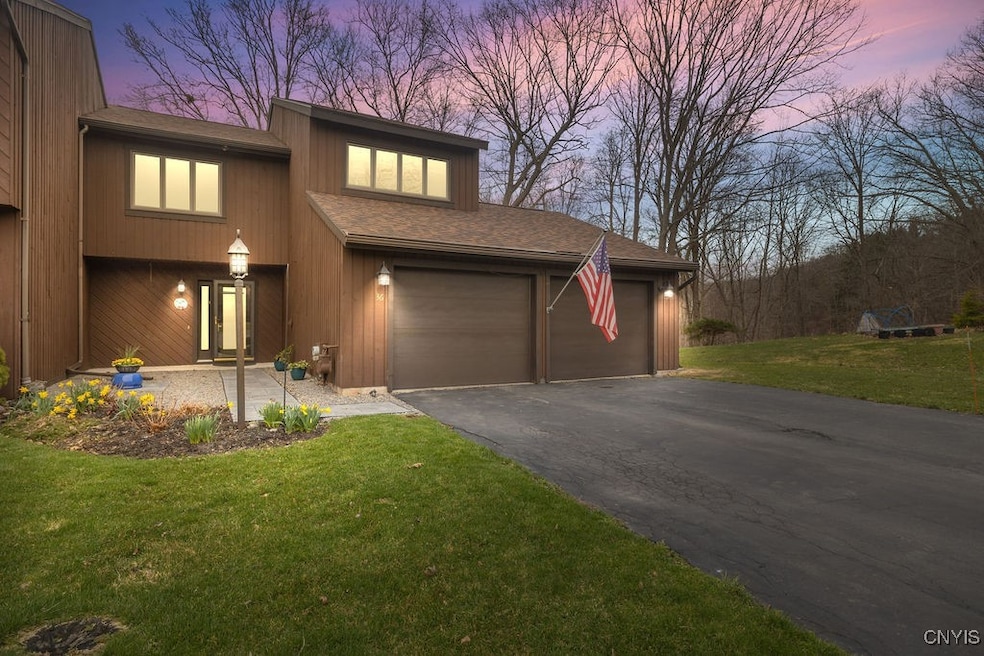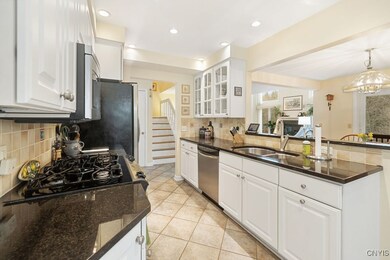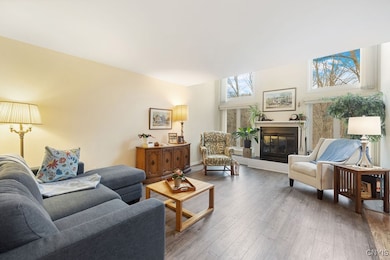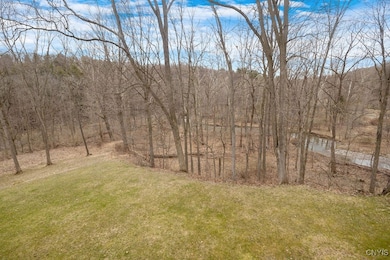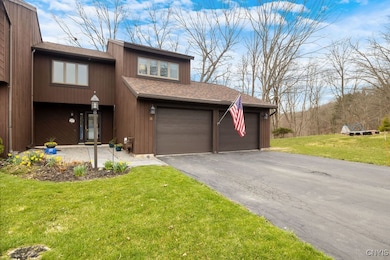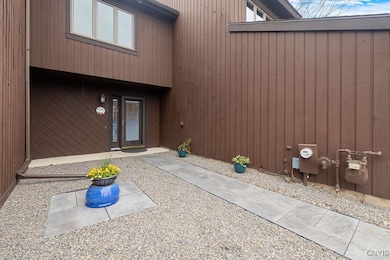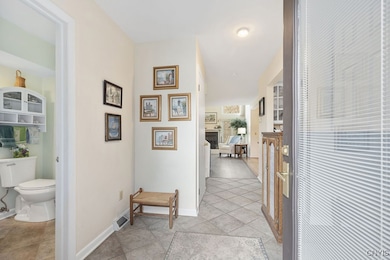36 Jarvis Dr Manlius, NY 13104
Estimated payment $2,533/month
Highlights
- River Access
- Deck
- Wooded Lot
- Mott Road Elementary School Rated A
- Recreation Room
- Cathedral Ceiling
About This Home
This stunning & impeccably cared for town home will charm you the moment you pull in the driveway! This self managed end unit sits on a cul de sac & offers one of the most breathtaking views to be found! As you enter you will be welcomed with bright light that warms the 2 story great room which includes vaulted ceilings. This space offers plenty of room for furniture, a cozy wood burning fireplace & floor to ceiling windows that allow you to take in the stunning wooded back drop. As you walk to the formal dining space & gaze through the covered deck slider you will be awe struck by the picture perfect Lime Stone Creek which gently rolls through the terrain below. The peaceful bubbling stream can be heard on the large deck that overlooks the spacious private yard & this space allows for both covered & uncovered outdoor entertainment! There is access to the deck from both the formal dining area & eat in area/sitting area off the kitchen. The kitchen has been renovated & is appointed with white cabinetry, granite counters, ceramic backsplash & flooring as well as SS appliances which convey. A first floor laundry with a walk in pantry complete the first level. The second floor offers an amazing primary suite (currently used as a loft) that opens to the great room below & also offers a sliding glass door to a balcony which offers you the ability to soar above all the sights & sounds this amazing setting offers! 2 large closets and a renovated bathroom complete this space. A renovated main bath is shared by 2 additional bedrooms on the second level. Looking for additional space? Head right down to the basement and enjoy tons of storage and a large finished gathering room with a walkout door to the back yard! 2 car garage with plenty of storage & a driveway that allows plenty of room for guests! The possibilities are endless with this magnificent unit! A MUST SEE - Showings start Saturday 4/5 at 9am!
Listing Agent
Listing by Hunt Real Estate ERA License #10301206975 Listed on: 04/04/2025

Property Details
Home Type
- Condominium
Est. Annual Taxes
- $8,031
Year Built
- Built in 1980
Lot Details
- Home fronts a stream
- Cul-De-Sac
- Wooded Lot
Parking
- 2 Car Attached Garage
- Garage Door Opener
- Assigned Parking
Home Design
- Wood Siding
- Copper Plumbing
- Cedar
Interior Spaces
- 1,808 Sq Ft Home
- 2-Story Property
- Cathedral Ceiling
- Ceiling Fan
- 1 Fireplace
- Window Treatments
- Sliding Doors
- Entrance Foyer
- Great Room
- Formal Dining Room
- Recreation Room
- Partially Finished Basement
- Walk-Out Basement
- Property Views
Kitchen
- Open to Family Room
- Eat-In Kitchen
- Oven
- Free-Standing Range
- Dishwasher
- Solid Surface Countertops
- Disposal
Flooring
- Carpet
- Ceramic Tile
Bedrooms and Bathrooms
- 3 Bedrooms
- En-Suite Primary Bedroom
Laundry
- Laundry Room
- Laundry on main level
- Dryer
- Washer
Outdoor Features
- River Access
- Balcony
- Deck
Utilities
- Forced Air Heating and Cooling System
- Heating System Uses Gas
- Gas Water Heater
- Cable TV Available
Listing and Financial Details
- Assessor Parcel Number 313803-033-001-0001-017-000-0000
Community Details
Overview
- Hale Estates Sec D Subdivision
Pet Policy
- Pets Allowed
Map
Home Values in the Area
Average Home Value in this Area
Tax History
| Year | Tax Paid | Tax Assessment Tax Assessment Total Assessment is a certain percentage of the fair market value that is determined by local assessors to be the total taxable value of land and additions on the property. | Land | Improvement |
|---|---|---|---|---|
| 2024 | $8,231 | $227,600 | $74,300 | $153,300 |
| 2023 | $7,700 | $202,000 | $66,000 | $136,000 |
| 2022 | $7,142 | $172,100 | $57,200 | $114,900 |
| 2021 | $7,078 | $153,000 | $55,000 | $98,000 |
| 2020 | $5,342 | $153,000 | $25,000 | $128,000 |
| 2019 | $1,761 | $148,500 | $24,300 | $124,200 |
| 2018 | $5,232 | $148,500 | $24,300 | $124,200 |
| 2017 | $2,308 | $145,600 | $23,800 | $121,800 |
| 2016 | $5,075 | $142,700 | $23,800 | $118,900 |
| 2015 | -- | $142,700 | $23,800 | $118,900 |
| 2014 | -- | $142,700 | $23,800 | $118,900 |
Property History
| Date | Event | Price | Change | Sq Ft Price |
|---|---|---|---|---|
| 06/20/2025 06/20/25 | Sold | $385,000 | +10.0% | $213 / Sq Ft |
| 04/06/2025 04/06/25 | Pending | -- | -- | -- |
| 04/04/2025 04/04/25 | For Sale | $349,900 | -- | $194 / Sq Ft |
Purchase History
| Date | Type | Sale Price | Title Company |
|---|---|---|---|
| Deed | $385,000 | None Available | |
| Deed | $112,500 | -- | |
| Deed | $112,500 | -- |
Mortgage History
| Date | Status | Loan Amount | Loan Type |
|---|---|---|---|
| Open | $292,600 | Purchase Money Mortgage | |
| Previous Owner | $15,000 | Credit Line Revolving | |
| Previous Owner | $10,000 | Unknown | |
| Previous Owner | $60,293 | Unknown | |
| Previous Owner | $142,400 | Stand Alone Refi Refinance Of Original Loan |
Source: Central New York Information Services
MLS Number: S1597325
APN: 313803-033-001-0001-017-000-0000
- 316 W Seneca St
- 4589 Stoneledge Ln
- 4532 Brickyard Falls Rd
- 4612 Brookhill Dr S
- 7831 Rolling Ridge Dr
- 4577 Meadowridge Rd
- 4674 Troop K Rd
- 10 Fawn Ridge
- 4523 Swissvale Dr
- 4648 Glencliffe Rd
- 4648 Brickyard Falls Rd
- 7569 Northfield Ln
- 4719 Troop K Rd
- 4628 Red Fox Dr
- 153 W Seneca St
- 4644 Lot 8 Pauli Dr
- 4611 Pauli Dr
- 4637 Lot 15 Pauli Dr
- 100 Brandywine Dr
- Lot # 22 Harrington Terrace
