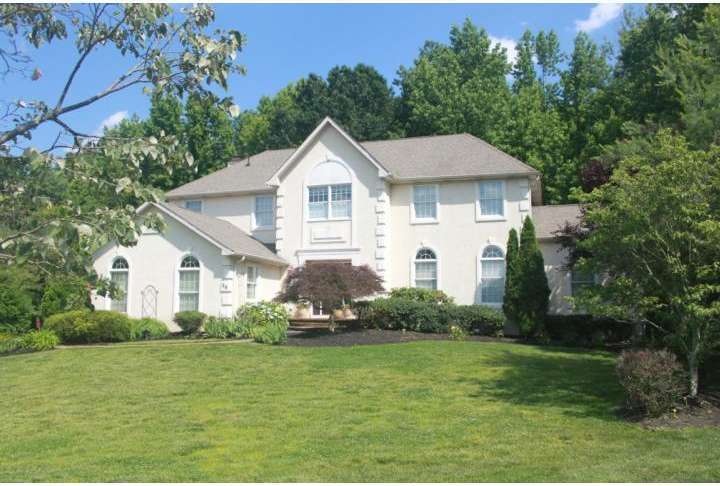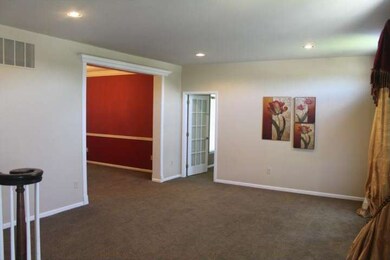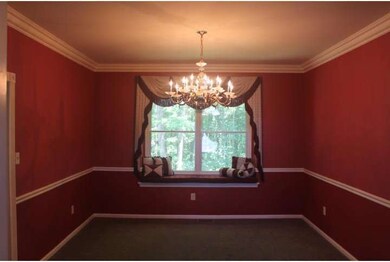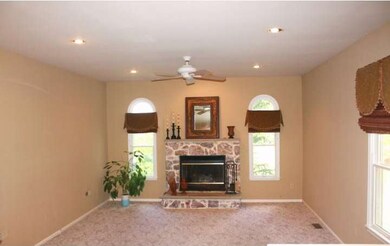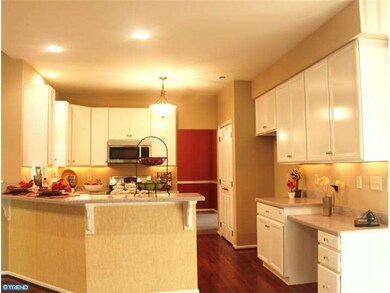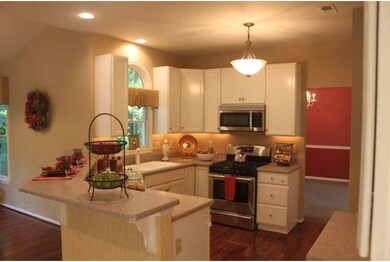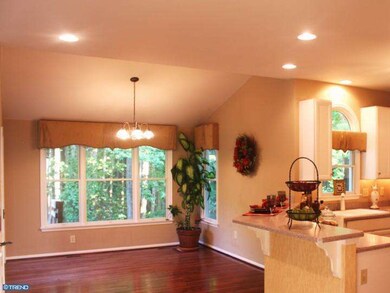
Highlights
- Sauna
- Colonial Architecture
- Wooded Lot
- Lenape High School Rated A-
- Deck
- Wood Flooring
About This Home
As of June 2023Masterfully sited at the rear of a cul-de-sac, surrounded by towering woodland, this expnd. Grand Touraine model is the epitome of elegant living. Lush professional landscaping is highlighted by E.P.Henry pavers and dramatic lighting. An elegant foyer with custom 18" tile gives way to the gracious formal living rm,dining room, & study. Rich molding, custom draperies & Hunter Douglas blinds, as well as recessed lighting graces these spaces. The kitchen is a culinary masterpiece offering new Bosch appliances, Corian countertops, custom cabinets,& a sun-splashed breakfast room. The adjacent fam.rm offers a raised hearth stone f.p. The master suite boasts a tray ceiling, wide plank Brazilian cherry flooring, & twin w.i.c's w/organizers. The adjoining bath is to die for! A custom shower with rain head, body sprays, & steam shower; custom tile work and vanities & Jacuzzi tub afford true luxury. The finished lower level offers a Gym w/sauna, game room, full bath, & media rm. w/built-ins. Fabulous!
Last Agent to Sell the Property
BHHS Fox & Roach-Mt Laurel License #228460 Listed on: 06/14/2012

Home Details
Home Type
- Single Family
Est. Annual Taxes
- $12,972
Year Built
- Built in 1997
Lot Details
- 0.57 Acre Lot
- Irregular Lot
- Sprinkler System
- Wooded Lot
- Back, Front, and Side Yard
- Property is in good condition
HOA Fees
- $100 Monthly HOA Fees
Parking
- 2 Car Direct Access Garage
- 3 Open Parking Spaces
- Garage Door Opener
- Driveway
Home Design
- Colonial Architecture
- French Architecture
- Pitched Roof
- Shingle Roof
- Aluminum Siding
Interior Spaces
- 3,240 Sq Ft Home
- Property has 2 Levels
- Ceiling height of 9 feet or more
- Ceiling Fan
- Stone Fireplace
- Bay Window
- Family Room
- Living Room
- Dining Room
- Sauna
- Finished Basement
- Basement Fills Entire Space Under The House
- Home Security System
- Laundry on main level
Kitchen
- Butlers Pantry
- Dishwasher
- Disposal
Flooring
- Wood
- Wall to Wall Carpet
- Stone
- Tile or Brick
- Vinyl
Bedrooms and Bathrooms
- 4 Bedrooms
- En-Suite Primary Bedroom
- En-Suite Bathroom
- 3.5 Bathrooms
- Whirlpool Bathtub
- Walk-in Shower
Eco-Friendly Details
- Energy-Efficient Appliances
- Energy-Efficient Windows
Outdoor Features
- Deck
- Exterior Lighting
- Play Equipment
Utilities
- Forced Air Heating and Cooling System
- Heating System Uses Gas
- Underground Utilities
- Natural Gas Water Heater
- Cable TV Available
Community Details
- Association fees include common area maintenance, lawn maintenance, snow removal
- Built by TOM PAPARONE
- Laurelton Subdivision, Grand Touraine Floorplan
Listing and Financial Details
- Tax Lot 00018
- Assessor Parcel Number 24-00407 01-00018
Ownership History
Purchase Details
Home Financials for this Owner
Home Financials are based on the most recent Mortgage that was taken out on this home.Purchase Details
Home Financials for this Owner
Home Financials are based on the most recent Mortgage that was taken out on this home.Purchase Details
Home Financials for this Owner
Home Financials are based on the most recent Mortgage that was taken out on this home.Purchase Details
Home Financials for this Owner
Home Financials are based on the most recent Mortgage that was taken out on this home.Similar Homes in the area
Home Values in the Area
Average Home Value in this Area
Purchase History
| Date | Type | Sale Price | Title Company |
|---|---|---|---|
| Deed | $507,000 | North American Title Agency | |
| Deed | $540,000 | Commonwealth Land Title Insu | |
| Deed | $288,912 | American Title Abstract | |
| Deed | $80,000 | Surety Title Corporation |
Mortgage History
| Date | Status | Loan Amount | Loan Type |
|---|---|---|---|
| Previous Owner | $456,300 | New Conventional | |
| Previous Owner | $300,000 | Purchase Money Mortgage | |
| Previous Owner | $150,000 | Unknown | |
| Previous Owner | $125,000 | No Value Available | |
| Previous Owner | $2,800,000 | No Value Available |
Property History
| Date | Event | Price | Change | Sq Ft Price |
|---|---|---|---|---|
| 06/30/2023 06/30/23 | Sold | $745,000 | +6.4% | $180 / Sq Ft |
| 05/16/2023 05/16/23 | Price Changed | $700,000 | +3.7% | $169 / Sq Ft |
| 05/15/2023 05/15/23 | Pending | -- | -- | -- |
| 05/09/2023 05/09/23 | For Sale | $675,000 | +33.1% | $163 / Sq Ft |
| 03/26/2013 03/26/13 | Sold | $507,000 | -3.4% | $156 / Sq Ft |
| 01/02/2013 01/02/13 | Pending | -- | -- | -- |
| 11/28/2012 11/28/12 | Price Changed | $524,800 | 0.0% | $162 / Sq Ft |
| 10/12/2012 10/12/12 | Price Changed | $524,900 | -2.6% | $162 / Sq Ft |
| 09/07/2012 09/07/12 | Price Changed | $539,000 | -1.9% | $166 / Sq Ft |
| 07/20/2012 07/20/12 | Price Changed | $549,500 | 0.0% | $170 / Sq Ft |
| 06/14/2012 06/14/12 | For Sale | $549,750 | -- | $170 / Sq Ft |
Tax History Compared to Growth
Tax History
| Year | Tax Paid | Tax Assessment Tax Assessment Total Assessment is a certain percentage of the fair market value that is determined by local assessors to be the total taxable value of land and additions on the property. | Land | Improvement |
|---|---|---|---|---|
| 2024 | $15,299 | $503,600 | $136,300 | $367,300 |
| 2023 | $15,299 | $503,600 | $136,300 | $367,300 |
| 2022 | $15,249 | $503,600 | $136,300 | $367,300 |
| 2021 | $14,962 | $503,600 | $136,300 | $367,300 |
| 2020 | $14,670 | $503,600 | $136,300 | $367,300 |
| 2019 | $14,519 | $503,600 | $136,300 | $367,300 |
| 2018 | $14,408 | $503,600 | $136,300 | $367,300 |
| 2017 | $14,035 | $503,600 | $136,300 | $367,300 |
| 2016 | $13,824 | $503,600 | $136,300 | $367,300 |
| 2015 | $13,663 | $503,600 | $136,300 | $367,300 |
| 2014 | $13,527 | $503,600 | $136,300 | $367,300 |
Agents Affiliated with this Home
-
Marita Maxwell

Seller's Agent in 2023
Marita Maxwell
RE/MAX
(609) 953-0070
3 in this area
20 Total Sales
-
Emily Adams

Buyer's Agent in 2023
Emily Adams
Compass New Jersey, LLC - Haddon Township
(267) 353-2439
1 in this area
19 Total Sales
-
Andrew Kanicki

Seller's Agent in 2013
Andrew Kanicki
BHHS Fox & Roach
(609) 760-7385
4 in this area
42 Total Sales
-
Stefani Roach

Buyer's Agent in 2013
Stefani Roach
RE/MAX
(609) 670-4082
7 in this area
109 Total Sales
Map
Source: Bright MLS
MLS Number: 1004000540
APN: 24-00407-01-00018
- 57 Bolz Ct
- 605A Ralston Dr Unit A
- 20 Jazz Way
- 1201A Ralston Dr
- 158 Camber Ln
- 4 Hartzel Ct
- 216 Martins Way Unit 216
- 143 Banwell Ln
- 23 Whitechapel Dr
- 20 Claver Hill Way
- 1130 Hainspt-Mt Laurel
- 349 Hartford Rd
- 15 Knighton Ln
- 247 Everly Ct
- 13 Knighton Ln
- 19 Lavister Dr
- 111 Ashby Ct Unit 111
- 1 Kettlebrook Dr
- 3603A Ramsbury Ct Unit 3603A
- 206B Derry Hill Ct Unit 206
