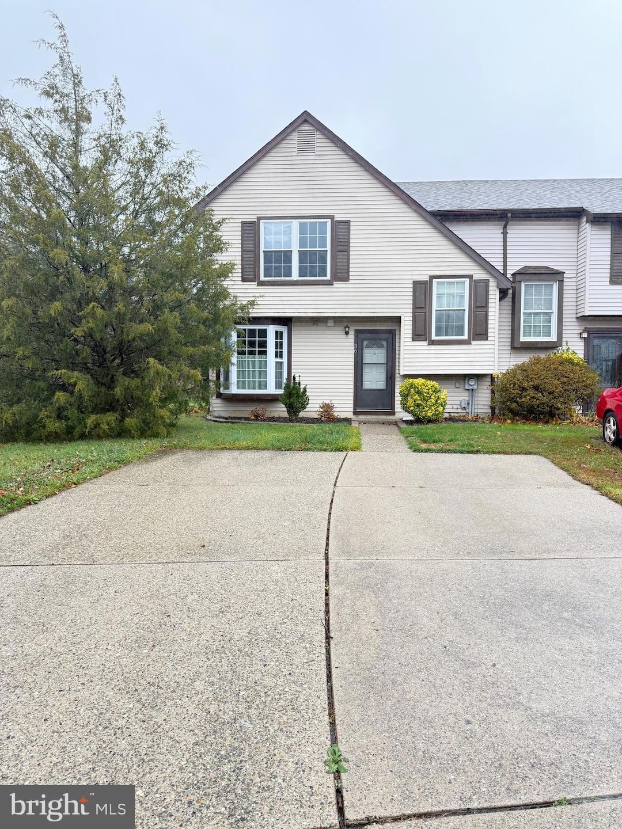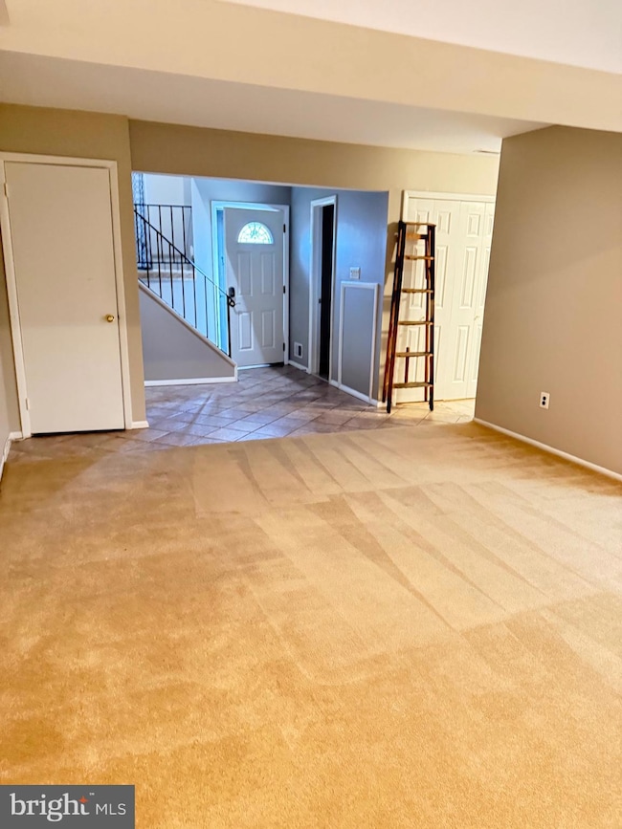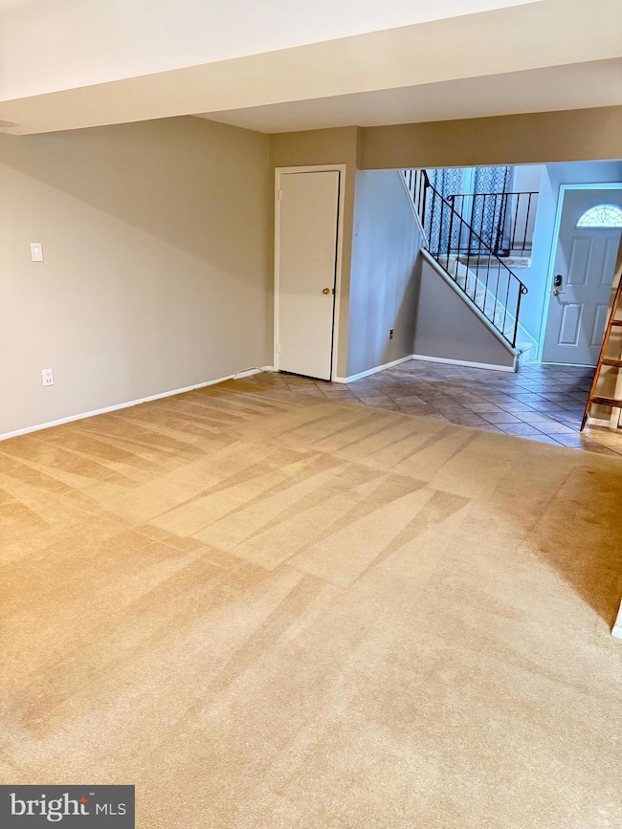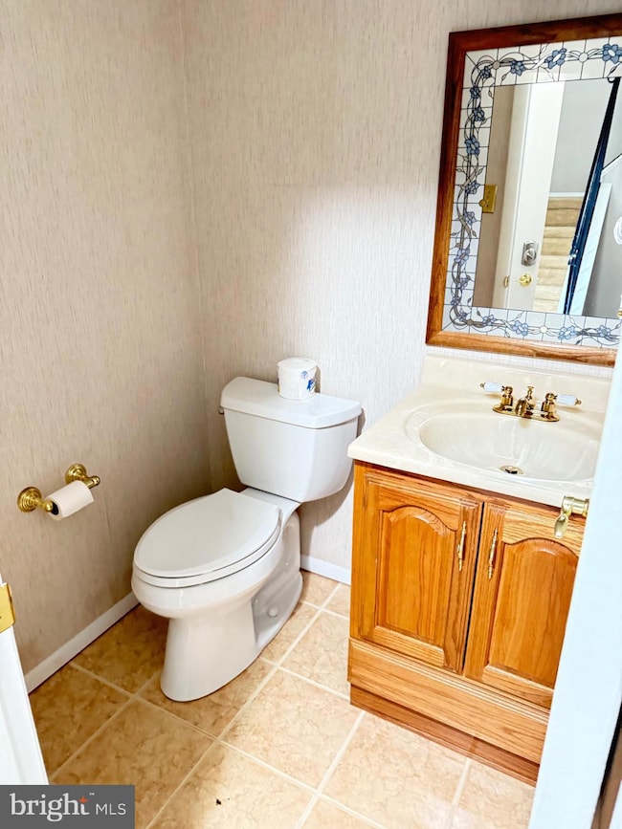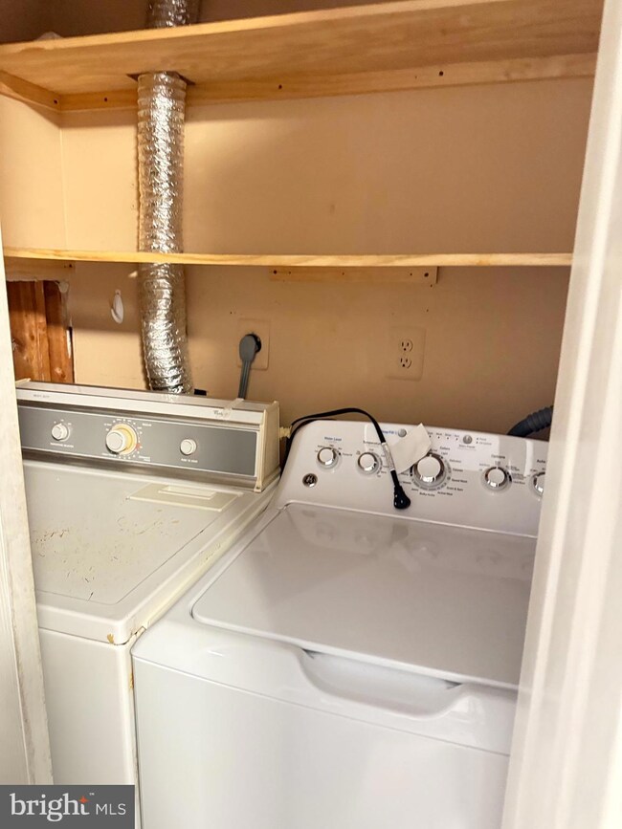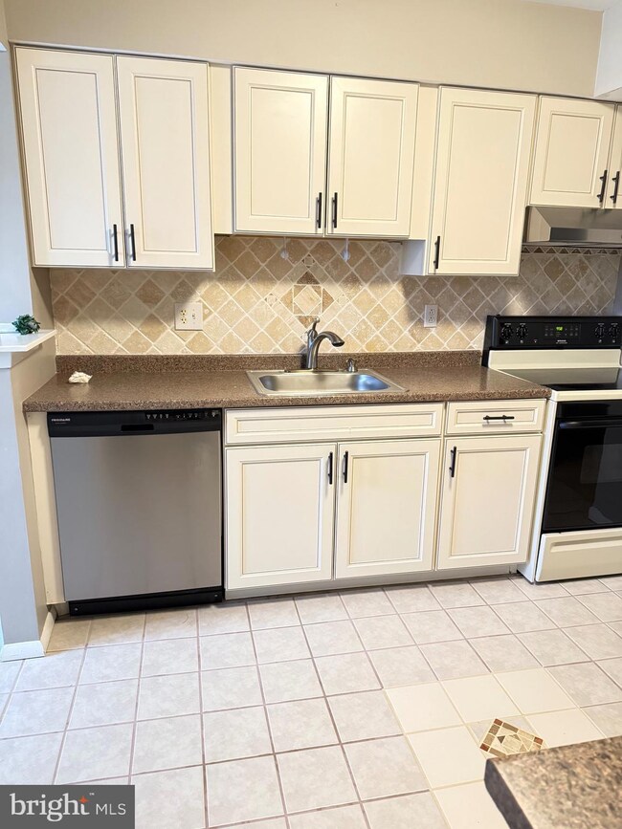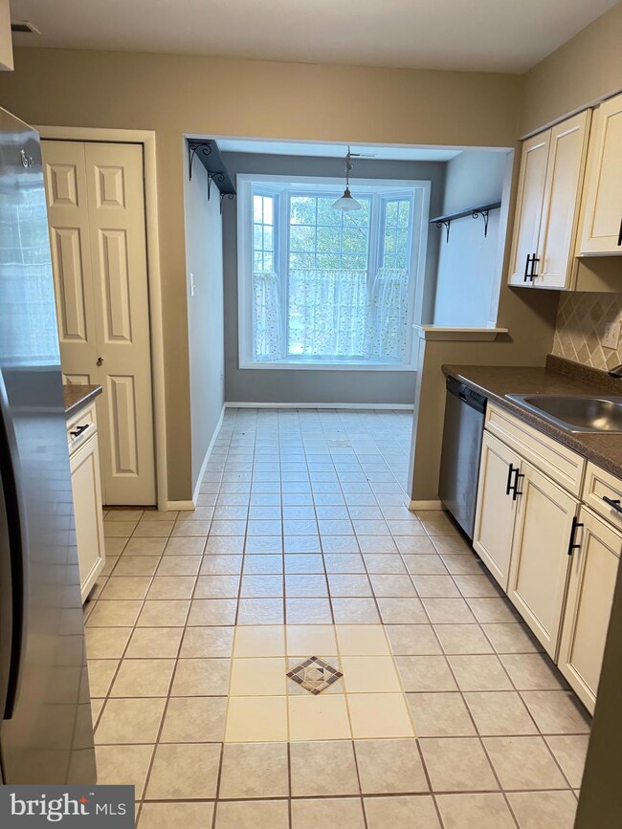36 Kanabe Dr Westampton, NJ 08060
Highlights
- Contemporary Architecture
- Traditional Floor Plan
- Built-In Features
- Rancocas Valley Regional High School Rated A-
- Breakfast Area or Nook
- Bathtub with Shower
About This Home
Welcome to this immaculate end unit Townhome in Tarnsfield. This home is move in ready featuring upgrades throughout. Open floor plan with downstairs powder room, nicely appointed kitchen with dishwasher, fridge, built-in range and range hood, granite countertops and loads of cabinetry for storage, ceramic flooring that flows into an open breakfast room w/bay window. The oversized living room/dining room combination has sliders to the rear yard. Back inside and upstairs features 3 fully carpeted bedrooms with ample closet space and ceiling fans. The large main bathroom is ceramic tiled with an enclosed tub/shower unit with a vinyl tub surround. There's nothing more you could ask for in this move in ready home. Come take a look it won't last long, enjoy your upcoming holidays in comfort.
Listing Agent
(609) 267-5553 ppmmanager@aol.com Property Management Services of Burlington County License #9231540 Listed on: 11/20/2025
Townhouse Details
Home Type
- Townhome
Year Built
- Built in 1985
Lot Details
- 9,000 Sq Ft Lot
- Property is in excellent condition
Home Design
- Contemporary Architecture
- Slab Foundation
- Shingle Roof
- Vinyl Siding
Interior Spaces
- 1,440 Sq Ft Home
- Property has 2 Levels
- Traditional Floor Plan
- Built-In Features
- Ceiling Fan
- Combination Dining and Living Room
- Wall to Wall Carpet
- Breakfast Area or Nook
- Laundry Room
Bedrooms and Bathrooms
- 3 Bedrooms
- Bathtub with Shower
Parking
- 2 Parking Spaces
- 2 Driveway Spaces
Schools
- Westampton Middle School
- Rancocas Valley Reg. High School
Utilities
- Forced Air Heating and Cooling System
- Heating System Uses Natural Gas
- Natural Gas Water Heater
Listing and Financial Details
- Residential Lease
- Security Deposit $4,425
- Tenant pays for all utilities
- No Smoking Allowed
- 12-Month Min and 24-Month Max Lease Term
- Available 11/14/25
- $75 Application Fee
- Assessor Parcel Number 37-00803 03-00004
Community Details
Overview
- Tarnsfield Subdivision
Pet Policy
- Pets allowed on a case-by-case basis
Map
Property History
| Date | Event | Price | List to Sale | Price per Sq Ft | Prior Sale |
|---|---|---|---|---|---|
| 12/27/2025 12/27/25 | Price Changed | $2,650 | -3.6% | $2 / Sq Ft | |
| 12/17/2025 12/17/25 | Price Changed | $2,750 | -6.8% | $2 / Sq Ft | |
| 11/20/2025 11/20/25 | For Rent | $2,950 | 0.0% | -- | |
| 10/30/2025 10/30/25 | Sold | $292,500 | -2.5% | $203 / Sq Ft | View Prior Sale |
| 10/12/2025 10/12/25 | Pending | -- | -- | -- | |
| 10/09/2025 10/09/25 | For Sale | $300,000 | -- | $208 / Sq Ft |
Source: Bright MLS
MLS Number: NJBL2101692
APN: 37-00803-03-00004
- 56 Greenwich Dr
- 118 Greenwich Dr
- 724 Woodlane Rd
- 70 Tarnsfield Rd
- 122 Church St
- 19 Quail Hollow Dr
- 858 Rancocas Rd
- 4 Brighton Ct
- 876 Rancocas Rd
- 610 Ogden Dr
- 606 Price Dr
- 503 Pennington Dr
- 402 Pennington Dr Unit 200
- 1105 Marne Hwy
- 34 Parliament Dr
- 18 Foundry Blvd
- 104 N Cumberland Ave
- 7 Foundry Blvd
- 104 Levis Dr
- 700 Marne Hwy
- 502 Bloomfield Dr
- 501 Bloomfield Dr
- 1 Kirby Ct
- 302 Barrington Ct
- 10 Stanton Rd
- 108 Levis Dr
- 64 Regency Dr
- 144 Washington St Unit C
- 509 Lumberton Rd Unit 2
- 509 Lumberton Rd Unit 1
- 105 Broad St Unit 2
- 105 Broad St Unit 1
- 105 Broad St Unit 3
- 182 Madison Ave
- 80 Alexander Way
- 11 Anna Ln
- 28 Nelsons Way
- 69 High St Unit 5
- 30 Elliot Ln
- 119 Buttonwood St
Ask me questions while you tour the home.
