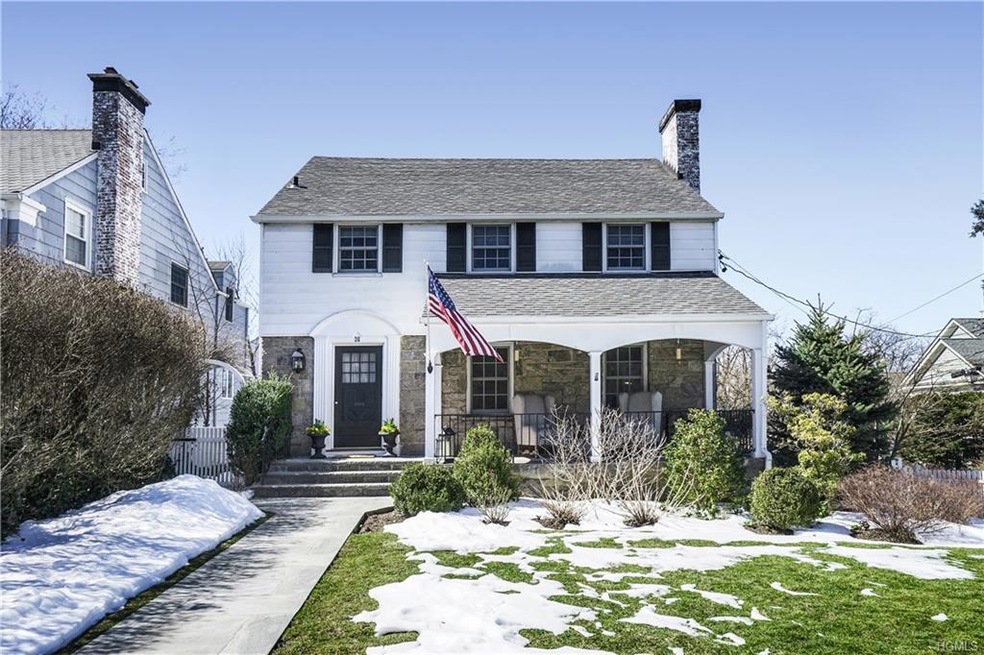
36 Kane Ave Larchmont, NY 10538
Highlights
- Colonial Architecture
- Property is near public transit
- 1 Fireplace
- Mamaroneck High School Rated A+
- Wood Flooring
- Corner Lot
About This Home
As of June 2024This pristine Manor Colonial sits on a corner lot just steps from Willow Park. An inviting front porch and lovely back patio offer great spaces for entertaining and enjoying the newly landscaped yard. The first floor offers a beautiful living room with a fireplace, formal dining room, country dine-in kitchen and a renovated powder room. Upstairs, there is a master bedroom, two additional bedrooms and a gorgeous hall bath. Custom built-ins, and completely renovated bathrooms add an air of sophistication to this move-in ready home. Enjoy central air, Manor Beach privileges, and all the benefits of living in Larchmont Manor.
Last Agent to Sell the Property
Houlihan Lawrence Inc. Brokerage Phone: 914-833-0420 License #10401289208 Listed on: 03/23/2017

Last Buyer's Agent
Houlihan Lawrence Inc. Brokerage Phone: 914-833-0420 License #10401289208 Listed on: 03/23/2017

Home Details
Home Type
- Single Family
Est. Annual Taxes
- $19,397
Year Built
- Built in 1936
Lot Details
- 4,792 Sq Ft Lot
- Stone Wall
- Back Yard Fenced
- Corner Lot
- Level Lot
- Sprinkler System
Parking
- 1 Car Attached Garage
Home Design
- Colonial Architecture
- Frame Construction
- Stone Siding
- Clapboard
Interior Spaces
- 1,580 Sq Ft Home
- 2-Story Property
- 1 Fireplace
- Entrance Foyer
- Formal Dining Room
- Storage
- Wood Flooring
- Basement Fills Entire Space Under The House
Kitchen
- Eat-In Kitchen
- <<OvenToken>>
- Dishwasher
Bedrooms and Bathrooms
- 3 Bedrooms
- Powder Room
Laundry
- Dryer
- Washer
Outdoor Features
- Patio
- Porch
Location
- Property is near public transit
Schools
- Chatsworth Avenue Elementary School
- Hommocks Middle School
- Mamaroneck High School
Utilities
- Central Air
- Hot Water Heating System
- Heating System Uses Steam
- Heating System Uses Natural Gas
Community Details
- Park
Listing and Financial Details
- Exclusions: See Remarks
- Assessor Parcel Number 3201-007-000-00009-000-0090
Ownership History
Purchase Details
Home Financials for this Owner
Home Financials are based on the most recent Mortgage that was taken out on this home.Purchase Details
Home Financials for this Owner
Home Financials are based on the most recent Mortgage that was taken out on this home.Purchase Details
Home Financials for this Owner
Home Financials are based on the most recent Mortgage that was taken out on this home.Similar Homes in Larchmont, NY
Home Values in the Area
Average Home Value in this Area
Purchase History
| Date | Type | Sale Price | Title Company |
|---|---|---|---|
| Bargain Sale Deed | $2,350,000 | Thoroughbred Title | |
| Bargain Sale Deed | $1,266,888 | Judicial Title Insurace | |
| Bargain Sale Deed | $729,000 | Chicago Title Insurance Co |
Mortgage History
| Date | Status | Loan Amount | Loan Type |
|---|---|---|---|
| Open | $1,880,000 | New Conventional | |
| Previous Owner | $805,000 | Adjustable Rate Mortgage/ARM | |
| Previous Owner | $5,222 | New Conventional | |
| Previous Owner | $417,000 | New Conventional | |
| Previous Owner | $12,600 | Credit Line Revolving | |
| Previous Owner | $422,400 | Credit Line Revolving | |
| Previous Owner | $5,094 | Fannie Mae Freddie Mac | |
| Previous Owner | $500,000 | Credit Line Revolving | |
| Previous Owner | $193,000 | Credit Line Revolving |
Property History
| Date | Event | Price | Change | Sq Ft Price |
|---|---|---|---|---|
| 06/26/2024 06/26/24 | Sold | $2,350,000 | +17.8% | $938 / Sq Ft |
| 04/13/2024 04/13/24 | Pending | -- | -- | -- |
| 04/05/2024 04/05/24 | For Sale | $1,995,000 | +57.5% | $796 / Sq Ft |
| 05/31/2017 05/31/17 | Sold | $1,266,888 | +27.3% | $802 / Sq Ft |
| 03/23/2017 03/23/17 | Pending | -- | -- | -- |
| 03/23/2017 03/23/17 | For Sale | $995,000 | -- | $630 / Sq Ft |
Tax History Compared to Growth
Tax History
| Year | Tax Paid | Tax Assessment Tax Assessment Total Assessment is a certain percentage of the fair market value that is determined by local assessors to be the total taxable value of land and additions on the property. | Land | Improvement |
|---|---|---|---|---|
| 2024 | $28,920 | $1,770,000 | $383,000 | $1,387,000 |
| 2023 | $33,691 | $1,624,000 | $383,000 | $1,241,000 |
| 2022 | $32,802 | $1,476,000 | $383,000 | $1,093,000 |
| 2021 | $31,792 | $1,367,000 | $383,000 | $984,000 |
| 2020 | $28,505 | $1,302,000 | $383,000 | $919,000 |
| 2019 | $28,150 | $1,178,000 | $383,000 | $795,000 |
| 2018 | $26,250 | $1,178,000 | $383,000 | $795,000 |
| 2017 | $0 | $781,000 | $383,000 | $398,000 |
| 2016 | $19,147 | $773,000 | $352,000 | $421,000 |
| 2015 | -- | $729,000 | $352,000 | $377,000 |
| 2014 | -- | $729,000 | $352,000 | $377,000 |
| 2013 | -- | $729,000 | $352,000 | $377,000 |
Agents Affiliated with this Home
-
Brenda McMillan

Seller's Agent in 2024
Brenda McMillan
Houlihan Lawrence Inc.
(917) 796-2543
13 in this area
20 Total Sales
Map
Source: OneKey® MLS
MLS Number: KEY4711150
APN: 3201-007-000-00009-000-0090
- 104 Beach Ave
- 110 Beach Ave
- 32 Pryer Ln
- 42 Deane Place
- 15 Bayard St
- 18 Woodbine Ave
- 33 Pine Ridge Rd
- 27 Kilmer Rd
- 25 Lincoln St
- 3 Edgewater Place
- 27 Pine Brook Dr
- 1 Pryer Manor Rd
- 2410 Boston Post Rd
- 60 Ocean Ave
- 40 Pine Brook Dr
- 7 Parkland Ave
- 100 Park Ave
- 35 Mayhew Ave
- 57 Moran Place
- 11 Larchmont Ave
