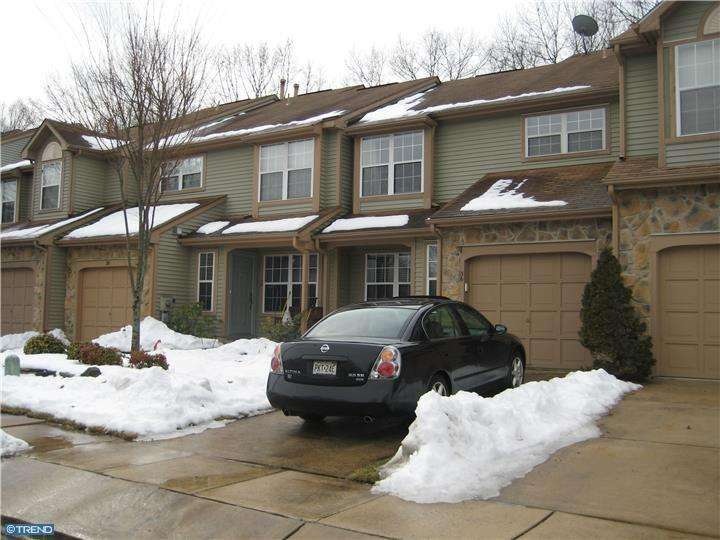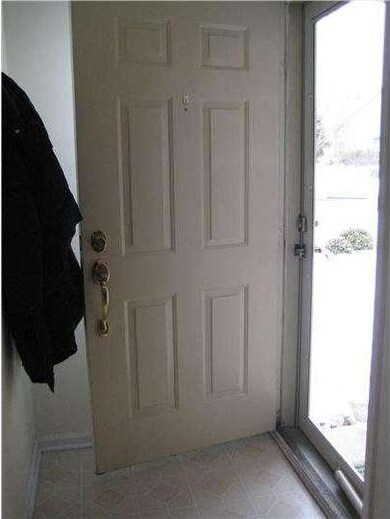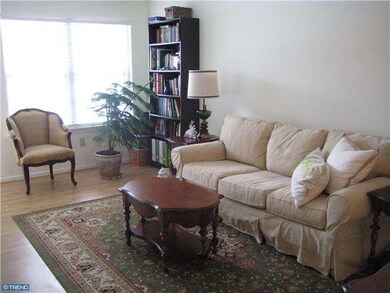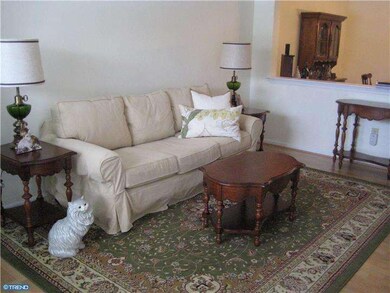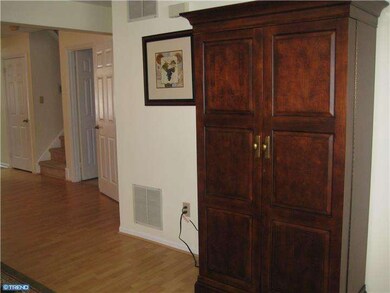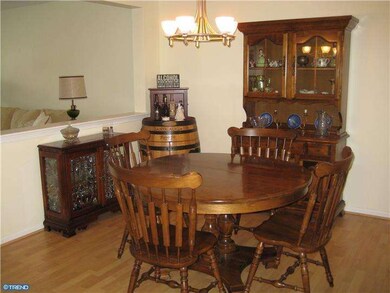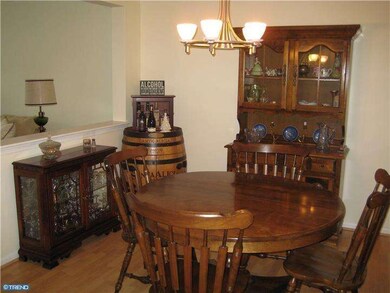
36 Kettlebrook Dr Mount Laurel, NJ 08054
Outlying Mount Laurel Township NeighborhoodHighlights
- Colonial Architecture
- Attic
- 1 Car Direct Access Garage
- Lenape High School Rated A-
- 1 Fireplace
- Eat-In Kitchen
About This Home
As of May 2014Lovely Durham model in pop-ular Lakes at Larchmont section. Features include 2 generous bds, 2 1/2 baths, garden tub in master bath, LR, DR, newer eat in kitchen with upgraded newer stainless appliances, breakfast bar, 1st floor laundry rm, family rm with 2 story ceiling and woodburning fireplace, paver patio, backing to open wooded area, 1 car garage, walk in closets, full appliance package and more. Take a tour today!!!
Last Agent to Sell the Property
RE/MAX ONE Realty License #8331231 Listed on: 02/16/2014
Last Buyer's Agent
Keller Williams Realty - Cherry Hill License #15951

Townhouse Details
Home Type
- Townhome
Est. Annual Taxes
- $5,629
Year Built
- Built in 1988
Lot Details
- 2,838 Sq Ft Lot
- Property is in good condition
HOA Fees
- $21 Monthly HOA Fees
Parking
- 1 Car Direct Access Garage
- Garage Door Opener
- Driveway
- On-Street Parking
Home Design
- Colonial Architecture
- Slab Foundation
- Shingle Roof
- Aluminum Siding
- Stone Siding
Interior Spaces
- 1,842 Sq Ft Home
- Property has 2 Levels
- 1 Fireplace
- Family Room
- Living Room
- Dining Room
- Attic
Kitchen
- Eat-In Kitchen
- Dishwasher
- Disposal
Flooring
- Wall to Wall Carpet
- Tile or Brick
- Vinyl
Bedrooms and Bathrooms
- 2 Bedrooms
- En-Suite Primary Bedroom
- En-Suite Bathroom
- 2.5 Bathrooms
Laundry
- Laundry Room
- Laundry on main level
Outdoor Features
- Patio
Utilities
- Forced Air Heating and Cooling System
- Heating System Uses Gas
- Natural Gas Water Heater
- Cable TV Available
Community Details
- Association fees include common area maintenance
- Built by ORLEANS
- Durham
Listing and Financial Details
- Tax Lot 00077
- Assessor Parcel Number 24-00406 03-00077
Ownership History
Purchase Details
Home Financials for this Owner
Home Financials are based on the most recent Mortgage that was taken out on this home.Purchase Details
Home Financials for this Owner
Home Financials are based on the most recent Mortgage that was taken out on this home.Purchase Details
Home Financials for this Owner
Home Financials are based on the most recent Mortgage that was taken out on this home.Purchase Details
Home Financials for this Owner
Home Financials are based on the most recent Mortgage that was taken out on this home.Similar Homes in Mount Laurel, NJ
Home Values in the Area
Average Home Value in this Area
Purchase History
| Date | Type | Sale Price | Title Company |
|---|---|---|---|
| Bargain Sale Deed | $230,000 | Core Title | |
| Bargain Sale Deed | $240,000 | Surety Title Corp | |
| Interfamily Deed Transfer | -- | Crown Title Agency | |
| Bargain Sale Deed | $166,000 | Congress Title Corp |
Mortgage History
| Date | Status | Loan Amount | Loan Type |
|---|---|---|---|
| Open | $148,000 | New Conventional | |
| Closed | $161,000 | New Conventional | |
| Previous Owner | $140,000 | Purchase Money Mortgage | |
| Previous Owner | $194,800 | Fannie Mae Freddie Mac | |
| Previous Owner | $135,000 | Unknown | |
| Previous Owner | $16,600 | Unknown | |
| Previous Owner | $132,800 | No Value Available |
Property History
| Date | Event | Price | Change | Sq Ft Price |
|---|---|---|---|---|
| 06/04/2025 06/04/25 | Pending | -- | -- | -- |
| 05/30/2025 05/30/25 | For Sale | $350,000 | +52.2% | $194 / Sq Ft |
| 05/30/2014 05/30/14 | Sold | $230,000 | -3.0% | $125 / Sq Ft |
| 03/21/2014 03/21/14 | Pending | -- | -- | -- |
| 02/16/2014 02/16/14 | For Sale | $237,000 | -- | $129 / Sq Ft |
Tax History Compared to Growth
Tax History
| Year | Tax Paid | Tax Assessment Tax Assessment Total Assessment is a certain percentage of the fair market value that is determined by local assessors to be the total taxable value of land and additions on the property. | Land | Improvement |
|---|---|---|---|---|
| 2024 | $6,814 | $224,300 | $54,500 | $169,800 |
| 2023 | $6,814 | $224,300 | $54,500 | $169,800 |
| 2022 | $6,792 | $224,300 | $54,500 | $169,800 |
| 2021 | $6,357 | $224,300 | $54,500 | $169,800 |
| 2020 | $6,534 | $224,300 | $54,500 | $169,800 |
| 2019 | $6,467 | $224,300 | $54,500 | $169,800 |
| 2018 | $6,417 | $224,300 | $54,500 | $169,800 |
| 2017 | $6,251 | $224,300 | $54,500 | $169,800 |
| 2016 | $6,157 | $224,300 | $54,500 | $169,800 |
| 2015 | $6,085 | $224,300 | $54,500 | $169,800 |
| 2014 | $6,025 | $224,300 | $54,500 | $169,800 |
Agents Affiliated with this Home
-
Cristin Holloway

Seller's Agent in 2025
Cristin Holloway
EXP Realty, LLC
(609) 234-6877
35 in this area
501 Total Sales
-
Theresa Cucinotta

Seller's Agent in 2014
Theresa Cucinotta
RE/MAX
(609) 320-2406
11 in this area
69 Total Sales
-
Arlene & Bonnie Schwartz Team

Buyer's Agent in 2014
Arlene & Bonnie Schwartz Team
Keller Williams Realty - Cherry Hill
(856) 217-1200
1 in this area
98 Total Sales
Map
Source: Bright MLS
MLS Number: 1002808914
APN: 24-00406-03-00077
- 3402 Ramsbury Ct Unit 3402B
- 12 Hollowell Way
- 9 Cloverdale Ct
- 1130 Hainspt-Mt Laurel
- 8 Conover Ct
- 1801A Ralston Dr Unit 1801A
- 103 Crestmont Terrace
- 0 Park Ln Unit NJBL2032016
- 57 Bolz Ct
- 20 Jazz Way
- 174 Camber Ln Unit 174
- 349 Hartford Rd
- 216 Martins Way Unit 216
- 313 Fountain Hall Ct
- 14 Telford Ln
- 207A Derry Hill Ct
- 13 Lenape Ct
- 165A Bradford Ct Unit 165
- 26 Sheffield La
- 651 Walton Ave
