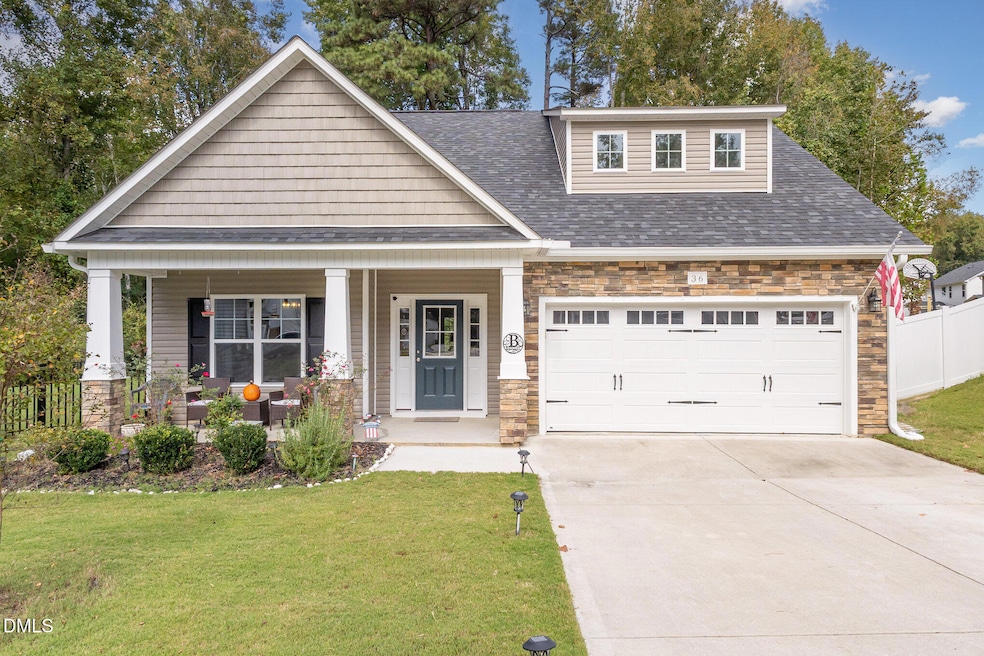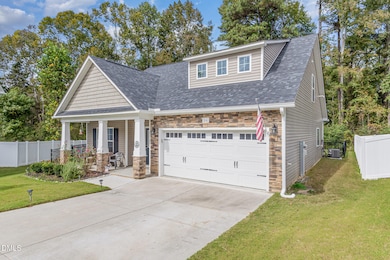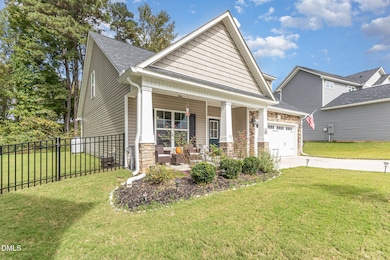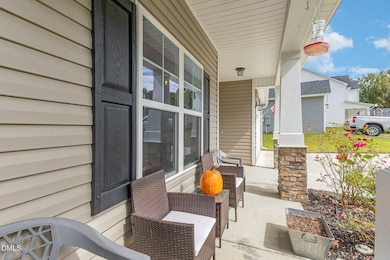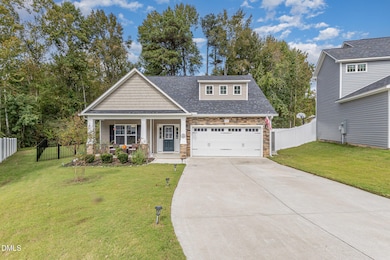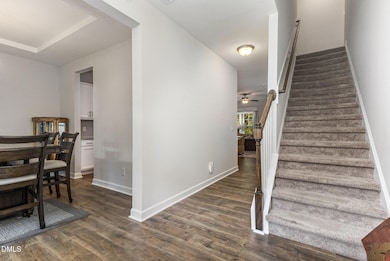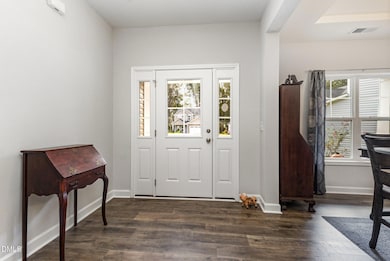36 Kevin Troy Ct Angier, NC 27501
Estimated payment $2,362/month
Highlights
- Craftsman Architecture
- Granite Countertops
- Stainless Steel Appliances
- Northwestern High School Rated 9+
- Covered Patio or Porch
- 2 Car Attached Garage
About This Home
A true GEM! This beautiful home, nestled in the charming southern town of Angier, offers the perfect blend of comfort, style and modern upgrades. Located on a quiet cul-de-sac, this residence features a main floor primary suite complete with an upgraded bathroom and a spacious walk-in closet, providing a peaceful retreat from the hustle and bustle of everyday life.
The kitchen is thoughtfully designed with an upgraded gas stove, upgraded dishwasher and plenty of counter space for cooking and entertaining, while the formal dining room adds the perfect amount of extra space for special gatherings. The inviting living room boasts built-in bookcases framing a cozy gas log fireplace, creating a warm and welcoming focal point in your home. Upstairs, you'll find two additional bedrooms, ideal for family, guests or a home office setup, both with spacious walk in closets. Also located upstairs, you have a full bath with double vanity.
No expense was spared with upgrades to the home. In addition to upgrades in the kitchen in 2023, the homes HVAC was also upgraded to a dual fuel system, ensuring energy efficiency year round. Additionally, the owners upgraded the original builders grade flooring and installed a higher grade flooring throughout the main floor living areas for easy care and maintenance.
Outside of the home you have a large covered front porch, perfect for tracking the sun throughout the day with the direct southern exposure. In the rear of the home, step out onto a covered patio overlooking the spacious fenced-in backyard, featuring black estate-style fencing and a shed.
This home truly combines Southern charm with modern living a€” a wonderful place to relax, entertain and make lasting memories in an amazing community. Wander into downtown Angier, visit some of the local eateries and shoppes or find your way to Jack Marley Park and enjoy nature watching, dog parks, the play grounds and sports fields. New WakeMed hospital complex and enormous shopping center coming to Fuquay Varina, just 15 mins away! PLUS, less than 40 mins to Downtown Raleigh and RDU, you can have your slice of heaven without being too far from the City, hospital, major shopping or airport! From 2023 - 10 yr structural warranty and 10 yr warranty on HVAC
Home Details
Home Type
- Single Family
Est. Annual Taxes
- $3,466
Year Built
- Built in 2022
Lot Details
- 9,583 Sq Ft Lot
- South Facing Home
- Pie Shaped Lot
- Back Yard Fenced and Front Yard
HOA Fees
- $19 Monthly HOA Fees
Parking
- 2 Car Attached Garage
- Inside Entrance
- Front Facing Garage
- Garage Door Opener
- Private Driveway
- 4 Open Parking Spaces
- Off-Street Parking
Home Design
- Craftsman Architecture
- Slab Foundation
- Architectural Shingle Roof
- Vinyl Siding
- Stone Veneer
Interior Spaces
- 1,813 Sq Ft Home
- 1-Story Property
- Bookcases
- Crown Molding
- Ceiling Fan
- Recessed Lighting
- Ventless Fireplace
- Gas Log Fireplace
- Entrance Foyer
- Living Room with Fireplace
- Dining Room
- Scuttle Attic Hole
Kitchen
- Gas Range
- Microwave
- Dishwasher
- Stainless Steel Appliances
- Granite Countertops
- Disposal
Flooring
- Carpet
- Ceramic Tile
- Luxury Vinyl Tile
- Vinyl
Bedrooms and Bathrooms
- 3 Bedrooms
- Walk-In Closet
- Private Water Closet
- Walk-in Shower
Laundry
- Laundry Room
- Laundry on main level
Home Security
- Carbon Monoxide Detectors
- Fire and Smoke Detector
Outdoor Features
- Covered Patio or Porch
- Outdoor Storage
- Rain Gutters
Schools
- Angier Elementary School
- Harnett Central Middle School
- Harnett Central High School
Utilities
- Forced Air Zoned Heating and Cooling System
- Heating System Uses Propane
- Heat Pump System
- Propane
- Electric Water Heater
- Cable TV Available
Listing and Financial Details
- Assessor Parcel Number 04067402 0070 19
Community Details
Overview
- Associa Hrw Association, Phone Number (919) 787-9000
- Built by JSJ Builders
- Whetstone Subdivision
Security
- Resident Manager or Management On Site
Map
Home Values in the Area
Average Home Value in this Area
Tax History
| Year | Tax Paid | Tax Assessment Tax Assessment Total Assessment is a certain percentage of the fair market value that is determined by local assessors to be the total taxable value of land and additions on the property. | Land | Improvement |
|---|---|---|---|---|
| 2025 | $3,466 | $289,975 | $0 | $0 |
| 2024 | $3,466 | $289,975 | $0 | $0 |
| 2023 | $3,437 | $289,975 | $0 | $0 |
| 2022 | $400 | $34,640 | $0 | $0 |
Property History
| Date | Event | Price | List to Sale | Price per Sq Ft | Prior Sale |
|---|---|---|---|---|---|
| 10/10/2025 10/10/25 | For Sale | $389,000 | +14.5% | $215 / Sq Ft | |
| 12/15/2023 12/15/23 | Off Market | $339,706 | -- | -- | |
| 04/28/2023 04/28/23 | Sold | $339,706 | 0.0% | $187 / Sq Ft | View Prior Sale |
| 04/03/2023 04/03/23 | Pending | -- | -- | -- | |
| 02/28/2023 02/28/23 | For Sale | $339,706 | -- | $187 / Sq Ft |
Purchase History
| Date | Type | Sale Price | Title Company |
|---|---|---|---|
| Quit Claim Deed | -- | None Listed On Document | |
| Warranty Deed | $339,500 | None Listed On Document |
Source: Doorify MLS
MLS Number: 10127132
APN: 04067402 0070 19
- 33 Chris Todd Way
- 397 Whetstone Dr
- 95 Arbor Loop
- 88 Arbor Loop
- 161 Whetstone Dr
- 83 Brax Carr Way
- 0 Wimberly St Unit 10047549
- 44 Charlie Cir
- 40 Crepe Myrtle Ct
- 38 Charlie Cir
- 34 Charlie Cir
- 42 Charlie Cir
- 46 Charlie Cir
- 719 N Dunn St
- 104 Goldleaf Ct
- Stella Plan at Camden Place
- Sage Plan at Camden Place - Camden Townes
- Harper Plan at Camden Place
- Magnolia Plan at Camden Place - Camden Townes
- Quincy Plan at Camden Place
- 232 Whetstone Dr
- 83 Brax Carr Way
- 167 Shelly Dr
- 66 Bloodroot St
- 24 Hyacinth Ln Unit 99
- 351 E Williams St
- 32 Moss Oaks Ct
- 232 Chateau Way
- 244 Chateau Way
- 240 Steel Springs Ln
- 1037 Red Finch Way
- 1021 Red Finch Way
- 132 Montasel Ct
- 676 White Birch Ln
- 667 White Birch Ln
- 583 White Birch Ln
- 941 Glowing Star Ln
- 2179 Fox Chapel Place
- 327 White Birch Ln
- 191 White Birch Ln
