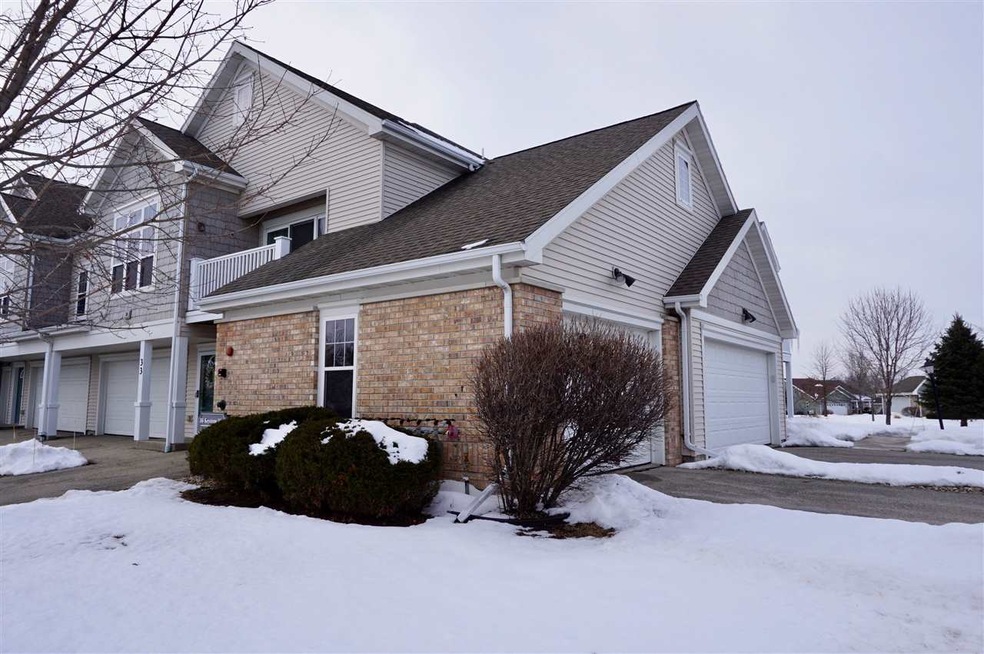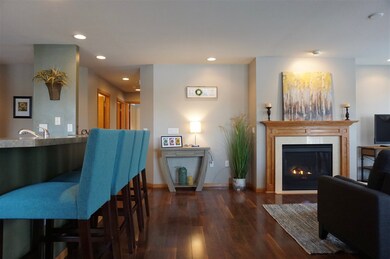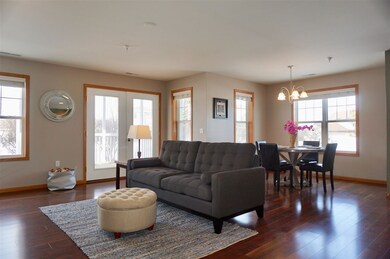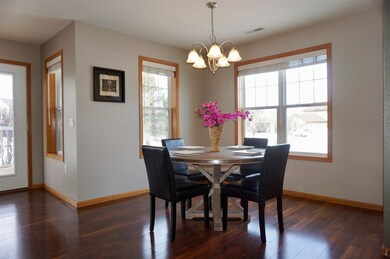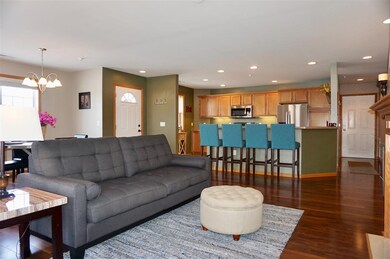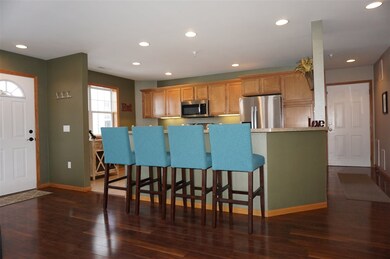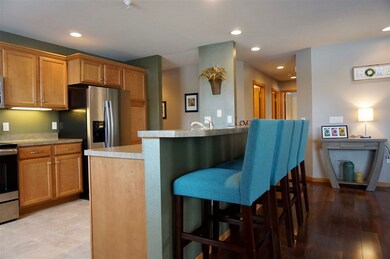
36 Keystone Way Unit 31 Fitchburg, WI 53711
Swan Creek NeighborhoodHighlights
- Open Floorplan
- Wood Flooring
- End Unit
- West High School Rated A
- <<bathWSpaHydroMassageTubToken>>
- Great Room
About This Home
As of April 2020Move in ready! This perfect ranch style condo offers one level living with zero stairs! Open concept floor plan with laminate hardwoods throughout, great room with gas fireplace, dining area and a fantastic kitchen with new stainless steel appliances, plenty of cabinetry, great counter space and a large breakfast bar! Patio doors lead to a private screened porch and green space with mature landscaping and a patio! Spacious master suite with private bath featuring a jetted soaking tub, walk-in closet and a double vanity. Nice second bedroom and guest bath with large shower and oversized vanity. In-unit laundry room plus a walk-in pantry and a divided two car garage with separate garage doors. Quiet, private location with easy access to Madison with nearby shops, restaurants and bike path. FOR SHOWINGS, CALL ERIKA: (608) 333-5989
Last Agent to Sell the Property
MadisonFlatFeeHomes.com License #55250-90 Listed on: 02/22/2020
Last Buyer's Agent
Maureen Moran
RE/MAX Preferred License #58448-90
Property Details
Home Type
- Condominium
Est. Annual Taxes
- $4,372
Year Built
- Built in 2005
Lot Details
- End Unit
- Private Entrance
HOA Fees
- $240 Monthly HOA Fees
Home Design
- Garden Home
- Ranch Property
- Brick Exterior Construction
- Vinyl Siding
Interior Spaces
- 1,318 Sq Ft Home
- Open Floorplan
- Gas Fireplace
- Great Room
- Screened Porch
- Storage Room
- Wood Flooring
Kitchen
- Breakfast Bar
- Oven or Range
- <<microwave>>
- Dishwasher
- Disposal
Bedrooms and Bathrooms
- 2 Bedrooms
- Walk-In Closet
- 2 Full Bathrooms
- <<bathWSpaHydroMassageTubToken>>
- Bathtub and Shower Combination in Primary Bathroom
- Walk-in Shower
Laundry
- Laundry on main level
- Dryer
- Washer
Parking
- Garage
- Garage Door Opener
- Driveway Level
Accessible Home Design
- Accessible Full Bathroom
- Grab Bar In Bathroom
- Accessible Bedroom
- Halls are 36 inches wide or more
- Accessible Doors
- Level Entry For Accessibility
- Low Pile Carpeting
- Ramped or Level from Garage
Outdoor Features
- Patio
Schools
- Leopold Elementary School
- Cherokee Heights Middle School
- West High School
Utilities
- Forced Air Cooling System
- Water Softener
- Cable TV Available
Community Details
- Association fees include trash removal, snow removal, common area maintenance, common area insurance, reserve fund, lawn maintenance
- 6 Units
- Located in the Corner Stone Village master-planned community
- Property Manager
- Greenbelt
Listing and Financial Details
- Assessor Parcel Number 0609-113-4830-2
Ownership History
Purchase Details
Home Financials for this Owner
Home Financials are based on the most recent Mortgage that was taken out on this home.Purchase Details
Home Financials for this Owner
Home Financials are based on the most recent Mortgage that was taken out on this home.Purchase Details
Home Financials for this Owner
Home Financials are based on the most recent Mortgage that was taken out on this home.Similar Homes in Fitchburg, WI
Home Values in the Area
Average Home Value in this Area
Purchase History
| Date | Type | Sale Price | Title Company |
|---|---|---|---|
| Warranty Deed | $240,000 | None Available | |
| Condominium Deed | $180,000 | Attorney | |
| Condominium Deed | $209,900 | None Available |
Mortgage History
| Date | Status | Loan Amount | Loan Type |
|---|---|---|---|
| Open | $20,000 | New Conventional | |
| Open | $192,000 | New Conventional | |
| Previous Owner | $136,000 | New Conventional | |
| Previous Owner | $162,000 | New Conventional | |
| Previous Owner | $199,400 | New Conventional |
Property History
| Date | Event | Price | Change | Sq Ft Price |
|---|---|---|---|---|
| 04/15/2020 04/15/20 | Sold | $240,000 | +2.1% | $182 / Sq Ft |
| 02/23/2020 02/23/20 | Pending | -- | -- | -- |
| 02/22/2020 02/22/20 | For Sale | $235,000 | +30.6% | $178 / Sq Ft |
| 04/22/2016 04/22/16 | Sold | $180,000 | -5.2% | $137 / Sq Ft |
| 02/02/2016 02/02/16 | Pending | -- | -- | -- |
| 01/21/2016 01/21/16 | For Sale | $189,900 | -- | $144 / Sq Ft |
Tax History Compared to Growth
Tax History
| Year | Tax Paid | Tax Assessment Tax Assessment Total Assessment is a certain percentage of the fair market value that is determined by local assessors to be the total taxable value of land and additions on the property. | Land | Improvement |
|---|---|---|---|---|
| 2024 | $5,057 | $315,900 | $42,900 | $273,000 |
| 2023 | $4,505 | $249,100 | $42,900 | $206,200 |
| 2021 | $4,863 | $239,200 | $40,900 | $198,300 |
| 2020 | $4,674 | $235,800 | $40,900 | $194,900 |
| 2019 | $4,372 | $215,200 | $43,000 | $172,200 |
| 2018 | $3,986 | $197,600 | $37,000 | $160,600 |
| 2017 | $3,728 | $176,500 | $37,000 | $139,500 |
| 2016 | $3,921 | $178,700 | $35,000 | $143,700 |
| 2015 | $3,606 | $165,800 | $35,000 | $130,800 |
| 2014 | $3,550 | $166,400 | $35,000 | $131,400 |
| 2013 | $4,102 | $195,000 | $35,000 | $160,000 |
Agents Affiliated with this Home
-
Noelle Stevens

Seller's Agent in 2020
Noelle Stevens
MadisonFlatFeeHomes.com
(608) 209-4154
238 Total Sales
-
M
Buyer's Agent in 2020
Maureen Moran
RE/MAX
-
Robin Anderson-Guernsey

Seller's Agent in 2016
Robin Anderson-Guernsey
Stark Company, REALTORS
(608) 213-8778
106 Total Sales
-
L
Seller Co-Listing Agent in 2016
Laurie Zoerb
South Central Non-Member
-
Chris Venden

Buyer's Agent in 2016
Chris Venden
Realty Executives
(608) 279-7852
4 in this area
186 Total Sales
Map
Source: South Central Wisconsin Multiple Listing Service
MLS Number: 1877361
APN: 0609-113-4830-2
- 16 Corner Stone Way Unit 10
- 73 S Gardens Way Unit 215
- 65 S Gardens Way Unit 204
- 63 S Gardens Way Unit 206
- 30 S Gardens Way
- 62 S Gardens Way
- 14 S Gardens Way
- 47 Northlight Way
- 5215 Sassafras Dr
- 5217 Sassafras Dr
- 5219 Sassafras Dr
- 5221 Sassafras Dr
- 5230 E Cheryl Pkwy
- 5228 E Cheryl Pkwy
- 5226 E Cheryl Pkwy
- 5224 E Cheryl Pkwy
- 5222 E Cheryl Pkwy
- 5220 E Cheryl Pkwy
- 5218 E Cheryl Pkwy
- 5216 E Cheryl Pkwy
