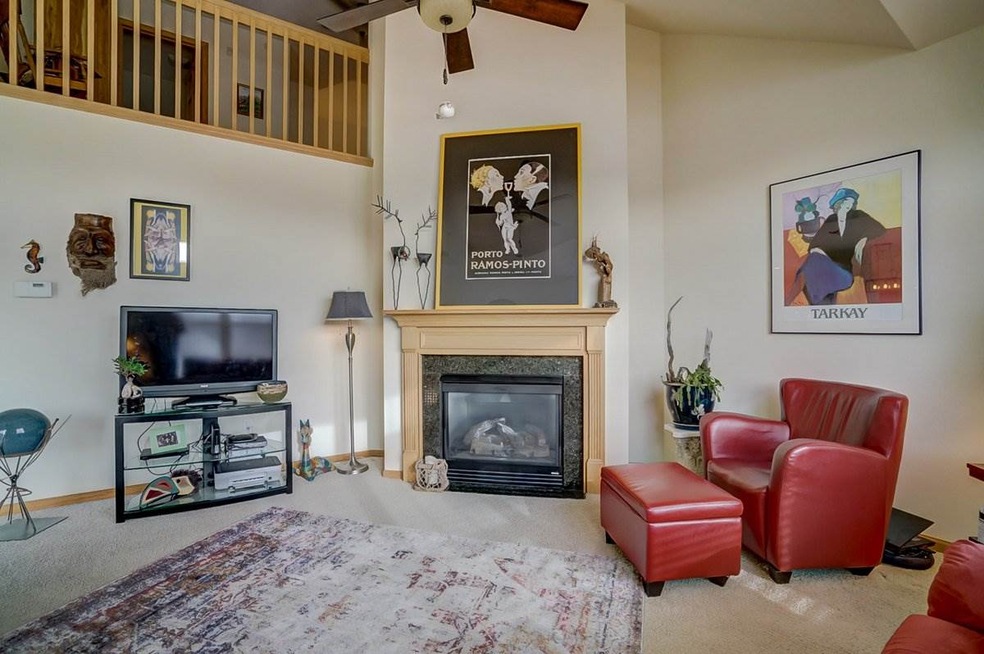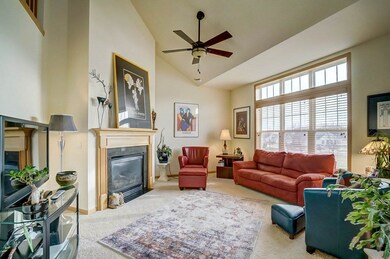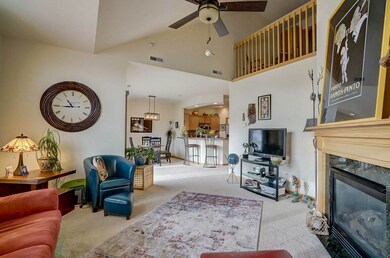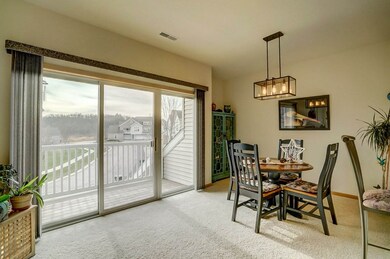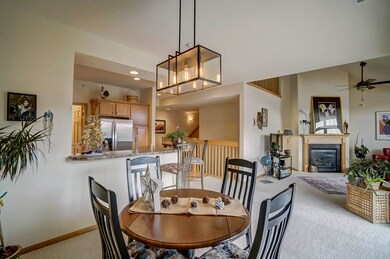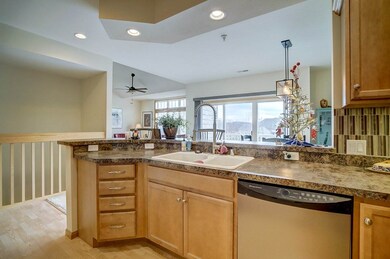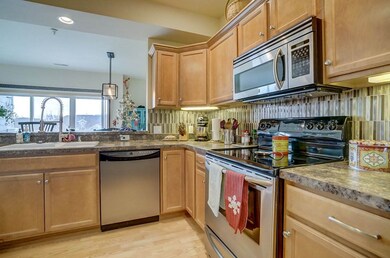
36 Keystone Way Unit 34 Fitchburg, WI 53711
Highlights
- Open Floorplan
- Deck
- Wood Flooring
- West High School Rated A
- Vaulted Ceiling
- Great Room
About This Home
As of April 2018CORNER STONE VILLAGE –*Sellers prefer closing with rent back until May 30, 2018, of this "Must See” two bedroom, two bath second-floor townhouse with private entrance and open concept. Kitchen with S/S appliances, breakfast bar and informal dining has deck access; L/room w/gas fireplace and lots of windows; Master w/full bath and walk-in closet; private laundry & ½ bath. UL: Spacious loft bedroom, full bath and reading/exercise nook overlooks main level. Two car garage has extra storage. Walking/biking trails. A terrific location! HSA warranty. Maximum two pets w/50# combined-See Pet Addendum
Last Agent to Sell the Property
Bobbie Sumenek
South Central Non-Member License #21893-94 Listed on: 12/08/2017
Townhouse Details
Home Type
- Townhome
Est. Annual Taxes
- $4,148
Year Built
- Built in 2005
HOA Fees
- $220 Monthly HOA Fees
Home Design
- Brick Exterior Construction
Interior Spaces
- 1,511 Sq Ft Home
- Open Floorplan
- Vaulted Ceiling
- Gas Fireplace
- Great Room
- Wood Flooring
Kitchen
- Breakfast Bar
- Oven or Range
- Microwave
- Dishwasher
- Disposal
Bedrooms and Bathrooms
- 2 Bedrooms
- Walk-In Closet
- Primary Bathroom is a Full Bathroom
- Bathtub
- Walk-in Shower
Laundry
- Laundry on main level
- Dryer
- Washer
Parking
- Garage
- Garage Door Opener
- Assigned Parking
Accessible Home Design
- Accessible Full Bathroom
- Accessible Bedroom
Schools
- Leopold Elementary School
- Cherokee Heights Middle School
- West High School
Utilities
- Forced Air Cooling System
- Water Softener
- Cable TV Available
Additional Features
- Deck
- Private Entrance
Listing and Financial Details
- Assessor Parcel Number 0609-113-4836-2
Community Details
Overview
- Association fees include trash removal, snow removal, common area maintenance, common area insurance, reserve fund, lawn maintenance
- 6 Units
- Located in the Corner Stone Village master-planned community
- Built by Great Dane
- Property Manager
- Greenbelt
Recreation
- Hiking Trails
Ownership History
Purchase Details
Home Financials for this Owner
Home Financials are based on the most recent Mortgage that was taken out on this home.Purchase Details
Home Financials for this Owner
Home Financials are based on the most recent Mortgage that was taken out on this home.Similar Home in the area
Home Values in the Area
Average Home Value in this Area
Purchase History
| Date | Type | Sale Price | Title Company |
|---|---|---|---|
| Deed | $221,000 | None Available | |
| Condominium Deed | $197,400 | None Available |
Mortgage History
| Date | Status | Loan Amount | Loan Type |
|---|---|---|---|
| Open | $120,500 | New Conventional | |
| Closed | $121,000 | New Conventional | |
| Previous Owner | $136,000 | New Conventional | |
| Previous Owner | $151,000 | New Conventional | |
| Previous Owner | $35,993 | Credit Line Revolving | |
| Previous Owner | $161,814 | New Conventional |
Property History
| Date | Event | Price | Change | Sq Ft Price |
|---|---|---|---|---|
| 04/18/2018 04/18/18 | Sold | $221,000 | -1.7% | $146 / Sq Ft |
| 01/30/2018 01/30/18 | Pending | -- | -- | -- |
| 12/08/2017 12/08/17 | For Sale | $224,900 | +32.3% | $149 / Sq Ft |
| 11/18/2015 11/18/15 | Sold | $170,000 | -15.0% | $102 / Sq Ft |
| 09/30/2015 09/30/15 | Pending | -- | -- | -- |
| 01/16/2014 01/16/14 | For Sale | $199,900 | -- | $120 / Sq Ft |
Tax History Compared to Growth
Tax History
| Year | Tax Paid | Tax Assessment Tax Assessment Total Assessment is a certain percentage of the fair market value that is determined by local assessors to be the total taxable value of land and additions on the property. | Land | Improvement |
|---|---|---|---|---|
| 2024 | $4,745 | $297,700 | $42,900 | $254,800 |
| 2023 | $4,205 | $233,900 | $42,900 | $191,000 |
| 2021 | $4,540 | $224,500 | $40,900 | $183,600 |
| 2020 | $4,630 | $224,500 | $40,900 | $183,600 |
| 2019 | $4,682 | $219,400 | $43,000 | $176,400 |
| 2018 | $4,224 | $199,900 | $37,000 | $162,900 |
| 2017 | $4,148 | $189,100 | $37,000 | $152,100 |
| 2016 | $4,048 | $177,700 | $35,000 | $142,700 |
| 2015 | $4,329 | $191,700 | $35,000 | $156,700 |
| 2014 | $4,271 | $192,500 | $35,000 | $157,500 |
| 2013 | $3,982 | $185,000 | $35,000 | $150,000 |
Agents Affiliated with this Home
-
B
Seller's Agent in 2018
Bobbie Sumenek
South Central Non-Member
-
Jo Ferraro

Buyer's Agent in 2018
Jo Ferraro
EXP Realty, LLC
(608) 445-2287
1,063 Total Sales
-
Kathy Bartels

Seller's Agent in 2015
Kathy Bartels
Stark Company, REALTORS
(608) 235-2927
87 Total Sales
Map
Source: South Central Wisconsin Multiple Listing Service
MLS Number: 1819220
APN: 0609-113-4836-2
- 16 Corner Stone Way Unit 10
- 73 S Gardens Way Unit 215
- 65 S Gardens Way Unit 204
- 30 S Gardens Way
- 62 S Gardens Way
- 14 S Gardens Way
- 47 Northlight Way
- 5230 E Cheryl Pkwy
- 5228 E Cheryl Pkwy
- 5226 E Cheryl Pkwy
- 5224 E Cheryl Pkwy
- 5222 E Cheryl Pkwy
- 5220 E Cheryl Pkwy
- 5218 E Cheryl Pkwy
- 5216 E Cheryl Pkwy
- 5214 E Cheryl Pkwy
- 5212 E Cheryl Pkwy
- 5210 E Cheryl Pkwy
- 5241 Dommers Dr
- 5215 Sassafras Dr
