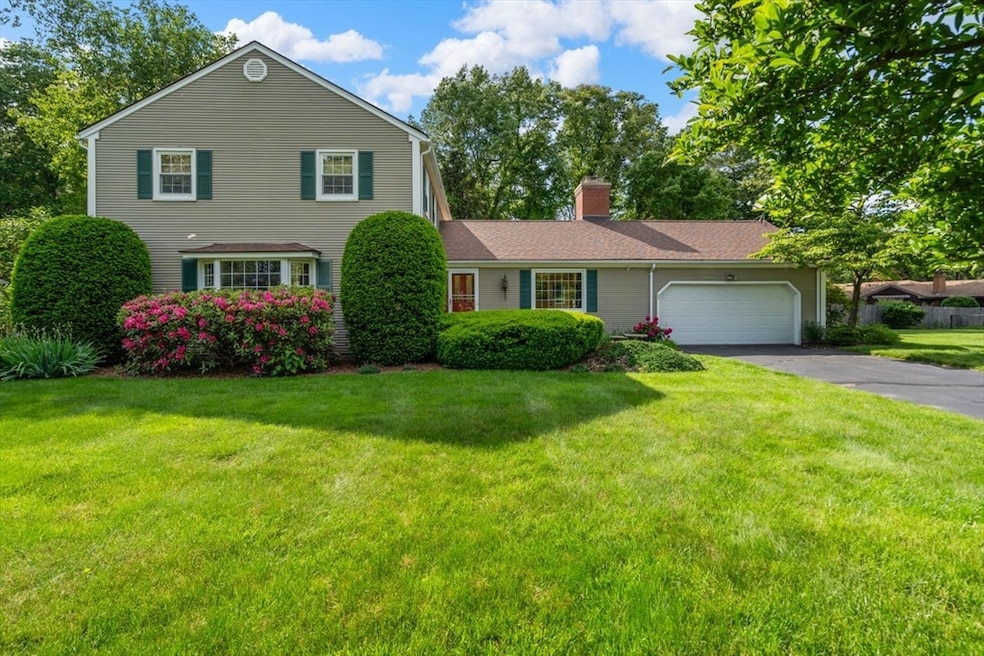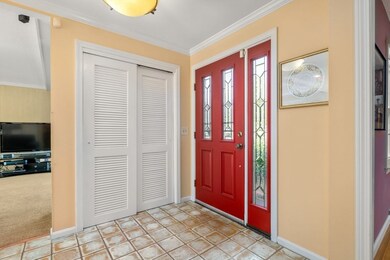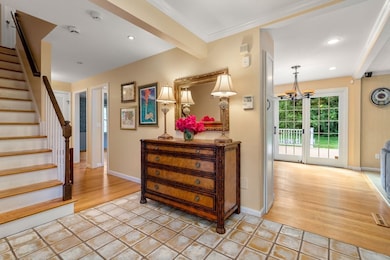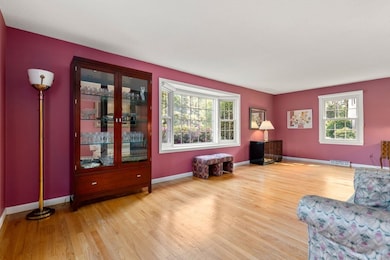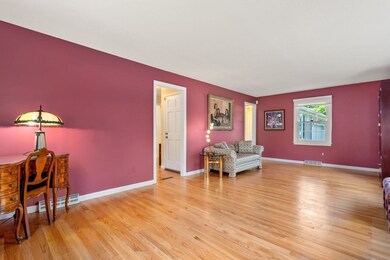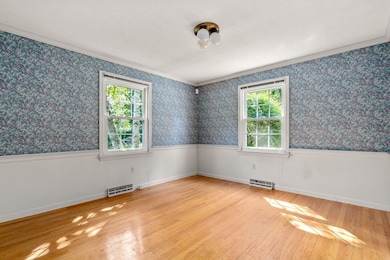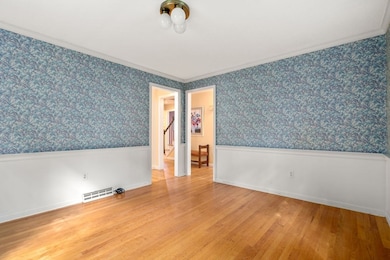
36 Lees Ln Longmeadow, MA 01106
Estimated payment $4,656/month
Highlights
- Very Popular Property
- Marina
- Community Stables
- Blueberry Hill Rated A-
- Golf Course Community
- Medical Services
About This Home
Welcome to a rare one owner home that has been lovingly maintained. Nestled in a serene and highly sought-after Blueberry Hill neighborhood, this property offers the perfect setting for both relaxation and entertaining. The living room boasts large windows filling the space with natural light. The updated kitchen is the heart of the home and features stainless steel appliances, granite countertops, a center island, ample cabinetry and is open to the family room with a fireplace and sliders to a deck and a beautiful private flat backyard. Second floor has 4 bedrooms with easy access to well-appointed and updated bathrooms. Features include updated mechanicals, replacement windows, cedar closet, shed, sound system and equipment, hardwood floors, generator, C/Vac, A/C, custom shades, irrigation and so much more. Enjoy the outdoors in your landscaped backyard featuring a spacious deck, perfect for summer barbecues. Conveniently located near schools, parks, shopping, and dining options.
Open House Schedule
-
Sunday, June 08, 202511:30 am to 1:00 pm6/8/2025 11:30:00 AM +00:006/8/2025 1:00:00 PM +00:00Add to Calendar
Home Details
Home Type
- Single Family
Est. Annual Taxes
- $12,081
Year Built
- Built in 1971 | Remodeled
Lot Details
- 0.55 Acre Lot
- Near Conservation Area
- Fenced Yard
- Fenced
- Level Lot
- Sprinkler System
- Garden
Parking
- 2 Car Attached Garage
- Parking Storage or Cabinetry
- Side Facing Garage
- Garage Door Opener
- Driveway
- Open Parking
- Off-Street Parking
Home Design
- Colonial Architecture
- Frame Construction
- Shingle Roof
- Concrete Perimeter Foundation
Interior Spaces
- 2,162 Sq Ft Home
- Open Floorplan
- Chair Railings
- Crown Molding
- Ceiling Fan
- Recessed Lighting
- Insulated Windows
- Bay Window
- Window Screens
- Family Room with Fireplace
- Dining Area
- Storm Doors
Kitchen
- Stove
- Range
- Microwave
- Dishwasher
- Stainless Steel Appliances
- Kitchen Island
- Solid Surface Countertops
- Disposal
Flooring
- Wood
- Wall to Wall Carpet
- Ceramic Tile
Bedrooms and Bathrooms
- 4 Bedrooms
- Primary bedroom located on second floor
- Bathtub with Shower
- Separate Shower
Laundry
- Laundry on main level
- Laundry in Bathroom
- Dryer
- Washer
Unfinished Basement
- Basement Fills Entire Space Under The House
- Interior and Exterior Basement Entry
- Block Basement Construction
Eco-Friendly Details
- Energy-Efficient Thermostat
Outdoor Features
- Bulkhead
- Deck
- Outdoor Storage
- Rain Gutters
Location
- Property is near public transit
- Property is near schools
Schools
- Blueberry Hill Elementary School
- Williams Middle School
- Longmeadow High School
Utilities
- Whole House Fan
- Forced Air Heating and Cooling System
- 1 Cooling Zone
- 1 Heating Zone
- Heating System Uses Natural Gas
- Generator Hookup
- Power Generator
- Gas Water Heater
- Internet Available
Listing and Financial Details
- Assessor Parcel Number 2545335
Community Details
Overview
- No Home Owners Association
Amenities
- Medical Services
- Shops
Recreation
- Marina
- Golf Course Community
- Tennis Courts
- Community Pool
- Park
- Community Stables
- Jogging Path
- Bike Trail
Map
Home Values in the Area
Average Home Value in this Area
Tax History
| Year | Tax Paid | Tax Assessment Tax Assessment Total Assessment is a certain percentage of the fair market value that is determined by local assessors to be the total taxable value of land and additions on the property. | Land | Improvement |
|---|---|---|---|---|
| 2025 | $12,338 | $584,200 | $225,100 | $359,100 |
| 2024 | $12,081 | $584,200 | $225,100 | $359,100 |
| 2023 | $11,272 | $491,800 | $175,600 | $316,200 |
| 2022 | $11,081 | $449,700 | $183,700 | $266,000 |
| 2021 | $10,846 | $438,400 | $182,500 | $255,900 |
| 2020 | $11,006 | $454,600 | $197,500 | $257,100 |
| 2019 | $10,518 | $436,600 | $197,500 | $239,100 |
| 2018 | $9,532 | $391,600 | $212,700 | $178,900 |
| 2017 | $9,293 | $394,100 | $212,700 | $181,400 |
| 2016 | $8,983 | $369,200 | $198,700 | $170,500 |
| 2015 | $8,664 | $366,800 | $196,300 | $170,500 |
Property History
| Date | Event | Price | Change | Sq Ft Price |
|---|---|---|---|---|
| 06/03/2025 06/03/25 | For Sale | $650,000 | -- | $301 / Sq Ft |
Purchase History
| Date | Type | Sale Price | Title Company |
|---|---|---|---|
| Deed | $56,000 | -- |
Mortgage History
| Date | Status | Loan Amount | Loan Type |
|---|---|---|---|
| Open | $350,000 | Balloon | |
| Closed | $220,000 | No Value Available | |
| Closed | $220,000 | No Value Available | |
| Closed | $176,000 | No Value Available | |
| Closed | $165,700 | No Value Available |
Similar Homes in Longmeadow, MA
Source: MLS Property Information Network (MLS PIN)
MLS Number: 73384553
APN: LONG-000441-000006-000064
