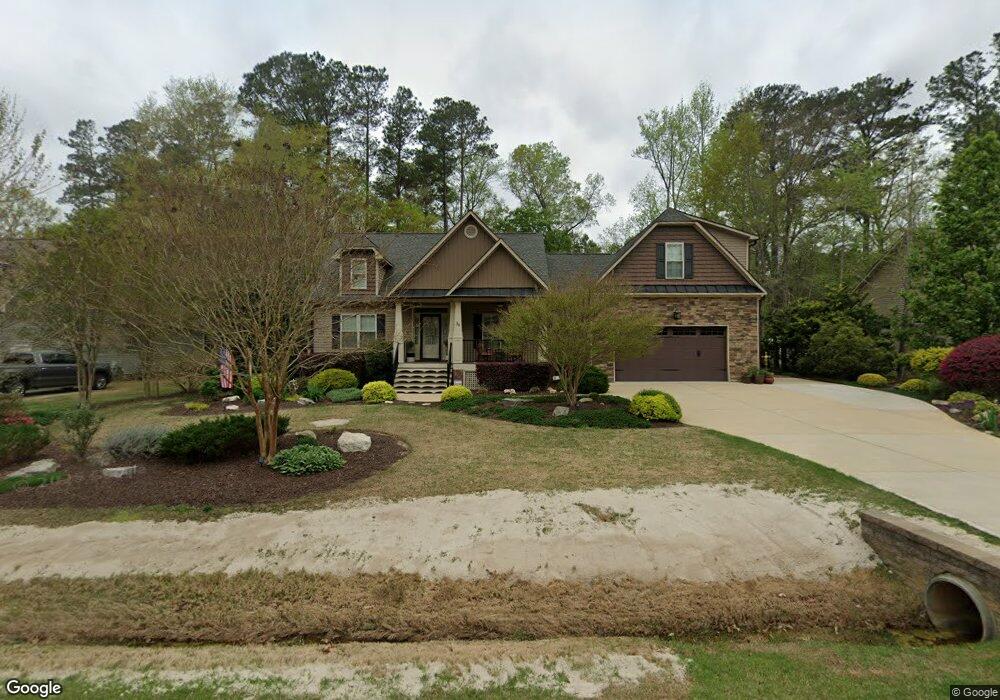36 Linden Ct Garner, NC 27529
Cleveland NeighborhoodEstimated Value: $541,000 - $568,000
3
Beds
3
Baths
2,787
Sq Ft
$200/Sq Ft
Est. Value
About This Home
This home is located at 36 Linden Ct, Garner, NC 27529 and is currently estimated at $556,749, approximately $199 per square foot. 36 Linden Ct is a home located in Johnston County with nearby schools including West View Elementary School, Cleveland Middle School, and West Johnston High School.
Ownership History
Date
Name
Owned For
Owner Type
Purchase Details
Closed on
Sep 7, 2012
Sold by
Full Spectrum Custom Homes Inc
Bought by
Stolle Robert C and Stolle Donna M
Current Estimated Value
Home Financials for this Owner
Home Financials are based on the most recent Mortgage that was taken out on this home.
Original Mortgage
$184,900
Outstanding Balance
$128,305
Interest Rate
3.63%
Mortgage Type
New Conventional
Estimated Equity
$428,444
Purchase Details
Closed on
Apr 9, 2012
Sold by
Atlas Nc I Spe Llc
Bought by
Full Spectrum Custom Homes Inc
Purchase Details
Closed on
Sep 8, 2011
Sold by
Son Lan Development Co Inc
Bought by
Atlas Nc Ii Spe Llc
Create a Home Valuation Report for This Property
The Home Valuation Report is an in-depth analysis detailing your home's value as well as a comparison with similar homes in the area
Home Values in the Area
Average Home Value in this Area
Purchase History
| Date | Buyer | Sale Price | Title Company |
|---|---|---|---|
| Stolle Robert C | $260,000 | None Available | |
| Full Spectrum Custom Homes Inc | $41,000 | None Available | |
| Atlas Nc Ii Spe Llc | $862,500 | None Available |
Source: Public Records
Mortgage History
| Date | Status | Borrower | Loan Amount |
|---|---|---|---|
| Open | Stolle Robert C | $184,900 |
Source: Public Records
Tax History
| Year | Tax Paid | Tax Assessment Tax Assessment Total Assessment is a certain percentage of the fair market value that is determined by local assessors to be the total taxable value of land and additions on the property. | Land | Improvement |
|---|---|---|---|---|
| 2025 | $3,332 | $524,780 | $90,000 | $434,780 |
| 2024 | $2,705 | $333,900 | $60,000 | $273,900 |
| 2023 | $2,621 | $333,900 | $60,000 | $273,900 |
| 2022 | $2,705 | $333,900 | $60,000 | $273,900 |
| 2021 | $2,705 | $333,900 | $60,000 | $273,900 |
| 2020 | $2,805 | $333,900 | $60,000 | $273,900 |
| 2019 | $2,738 | $333,900 | $60,000 | $273,900 |
| 2018 | $2,485 | $295,800 | $45,000 | $250,800 |
| 2017 | $2,485 | $295,800 | $45,000 | $250,800 |
| 2016 | $2,485 | $295,800 | $45,000 | $250,800 |
| 2015 | $2,485 | $295,800 | $45,000 | $250,800 |
| 2014 | $2,485 | $295,800 | $45,000 | $250,800 |
Source: Public Records
Map
Nearby Homes
- 50 Linden Ct
- 48 Banbury Ct
- 232 Fawn Hill Ct
- 181 Fawn Hill Ct
- 75 Fawn Hill Ct
- 648 Fieldtrial Cir
- 111 Artic Cir
- 368 Artic Cir
- 604 Winfred Dr
- 72 Meadowmist Dr
- 595 Durwood Dr
- 236 Fieldtrial Cir
- 102 Ina Joe Place
- 248 Old Hickory Dr
- 403 Airedale Trail
- 49 Dandy Flush Ct
- 92 Dandy Flush Ct
- 742 Adams Point Dr
- 10609 Orchid Ln
- 908 Olive Dr
