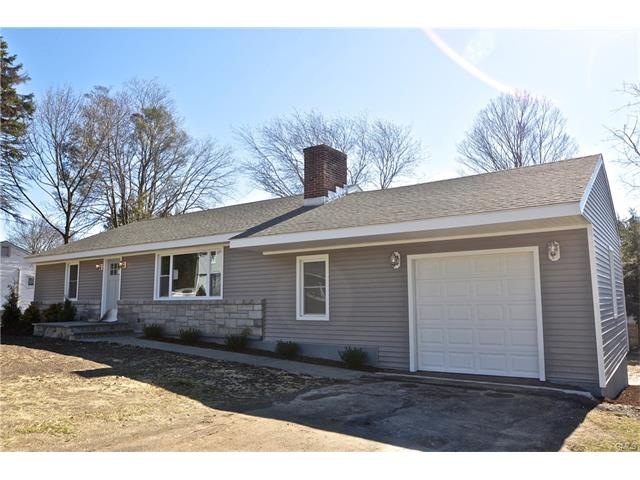
36 Little Plain Rd Trumbull, CT 06611
Trumbull Center NeighborhoodHighlights
- Health Club
- Golf Course Community
- Waterfront
- Middlebrook School Rated A
- Medical Services
- Deck
About This Home
As of July 2019This beautiful Ranch has undergone a complete builder renovation. Home was gutted to the studs and rebuilt inside and out. New roof, siding, windows, and doors. New Kitchen with white shaker cabinets, granite tops, and SS Samsung appliances. Redisigned open floor plan adds 190sf to the original home. 3 New tiled baths. New hardwood floors. Luxurious master BR suite with master bath and walk-in closet. Finished walk-out lower level adds 1000sf of living space for the family or can be perfect in-law set up. New high-efficiancy furnace, on demand water heater, and central A/C. New electrical and plumbiing. Large level yard with new deck. New bluestone front porch and walkway. Professionally landscaped. Nothing short of new construction.
Home Details
Home Type
- Single Family
Est. Annual Taxes
- $5,870
Year Built
- Built in 1953
Lot Details
- 0.31 Acre Lot
- Waterfront
- Level Lot
Home Design
- Ranch Style House
- Block Foundation
- Frame Construction
- Asphalt Shingled Roof
- Block Exterior
- Vinyl Siding
Interior Spaces
- 1 Fireplace
- Thermal Windows
- French Doors
- Attic or Crawl Hatchway Insulated
- Laundry Room
Kitchen
- Oven or Range
- Dishwasher
Bedrooms and Bathrooms
- 3 Bedrooms
- 3 Full Bathrooms
Finished Basement
- Heated Basement
- Walk-Out Basement
- Basement Fills Entire Space Under The House
- Interior Basement Entry
Parking
- 1 Car Attached Garage
- Parking Deck
Outdoor Features
- Deck
Location
- Property is near shops
- Property is near a golf course
Schools
- Daniels Farm Elementary School
- Trumbull High School
Utilities
- Zoned Heating and Cooling System
- Heating System Uses Propane
- Tankless Water Heater
Community Details
Recreation
- Golf Course Community
- Health Club
- Community Playground
- Community Pool
- Park
Additional Features
- No Home Owners Association
- Medical Services
Ownership History
Purchase Details
Home Financials for this Owner
Home Financials are based on the most recent Mortgage that was taken out on this home.Purchase Details
Home Financials for this Owner
Home Financials are based on the most recent Mortgage that was taken out on this home.Purchase Details
Home Financials for this Owner
Home Financials are based on the most recent Mortgage that was taken out on this home.Purchase Details
Map
Similar Homes in the area
Home Values in the Area
Average Home Value in this Area
Purchase History
| Date | Type | Sale Price | Title Company |
|---|---|---|---|
| Warranty Deed | $419,099 | -- | |
| Warranty Deed | $419,099 | -- | |
| Warranty Deed | $385,000 | -- | |
| Warranty Deed | $163,000 | -- | |
| Foreclosure Deed | -- | -- | |
| Foreclosure Deed | -- | -- | |
| Warranty Deed | $385,000 | -- | |
| Foreclosure Deed | -- | -- | |
| Foreclosure Deed | -- | -- |
Mortgage History
| Date | Status | Loan Amount | Loan Type |
|---|---|---|---|
| Open | $307,574 | Purchase Money Mortgage | |
| Closed | $307,574 | Purchase Money Mortgage | |
| Previous Owner | $225,000 | Purchase Money Mortgage |
Property History
| Date | Event | Price | Change | Sq Ft Price |
|---|---|---|---|---|
| 07/30/2019 07/30/19 | Sold | $410,099 | +2.6% | $166 / Sq Ft |
| 07/11/2019 07/11/19 | Pending | -- | -- | -- |
| 06/18/2019 06/18/19 | For Sale | $399,900 | +3.9% | $162 / Sq Ft |
| 03/31/2017 03/31/17 | Sold | $385,000 | -3.7% | $159 / Sq Ft |
| 03/17/2017 03/17/17 | Pending | -- | -- | -- |
| 03/02/2017 03/02/17 | For Sale | $399,900 | +145.3% | $165 / Sq Ft |
| 11/03/2016 11/03/16 | Sold | $163,000 | +1.9% | $133 / Sq Ft |
| 10/04/2016 10/04/16 | Pending | -- | -- | -- |
| 08/09/2016 08/09/16 | For Sale | $159,900 | -- | $130 / Sq Ft |
Tax History
| Year | Tax Paid | Tax Assessment Tax Assessment Total Assessment is a certain percentage of the fair market value that is determined by local assessors to be the total taxable value of land and additions on the property. | Land | Improvement |
|---|---|---|---|---|
| 2024 | $10,025 | $279,160 | $122,920 | $156,240 |
| 2023 | $9,863 | $279,160 | $122,920 | $156,240 |
| 2022 | $9,705 | $279,160 | $122,920 | $156,240 |
| 2021 | $8,590 | $235,060 | $111,720 | $123,340 |
| 2020 | $8,427 | $235,060 | $111,720 | $123,340 |
| 2018 | $8,219 | $235,060 | $111,720 | $123,340 |
| 2017 | $8,053 | $235,060 | $111,720 | $123,340 |
| 2016 | $5,870 | $174,860 | $111,720 | $63,140 |
| 2015 | $6,157 | $181,300 | $117,200 | $64,100 |
| 2014 | $6,025 | $181,300 | $117,200 | $64,100 |
Source: SmartMLS
MLS Number: 99176146
APN: TRUM-000008G-000000-000171
- 103 Paugusett Cir Unit 103
- 107 Paugusett Cir Unit 107
- 112 Paugusett Cir Unit 112
- 222 Algonquin Trail
- 26 Pequonnock Rd
- 15 Burton Ave
- 33 Rexview Cir
- 15 Elberta Ave
- 19 Harvest Hill Dr
- Lot 31 Valley View Rd
- 79 Sunnycrest Rd
- 10 Twitchgrass Rd
- 37 Shawnee Rd
- 331 Church Hill Rd
- 48 Bailey St
- 91 Lounsbury Rd
- 0 Timberlane Trail
- 98 W Lake Rd
- 20 Red Maple Ln
- 10 Gibson Ave
