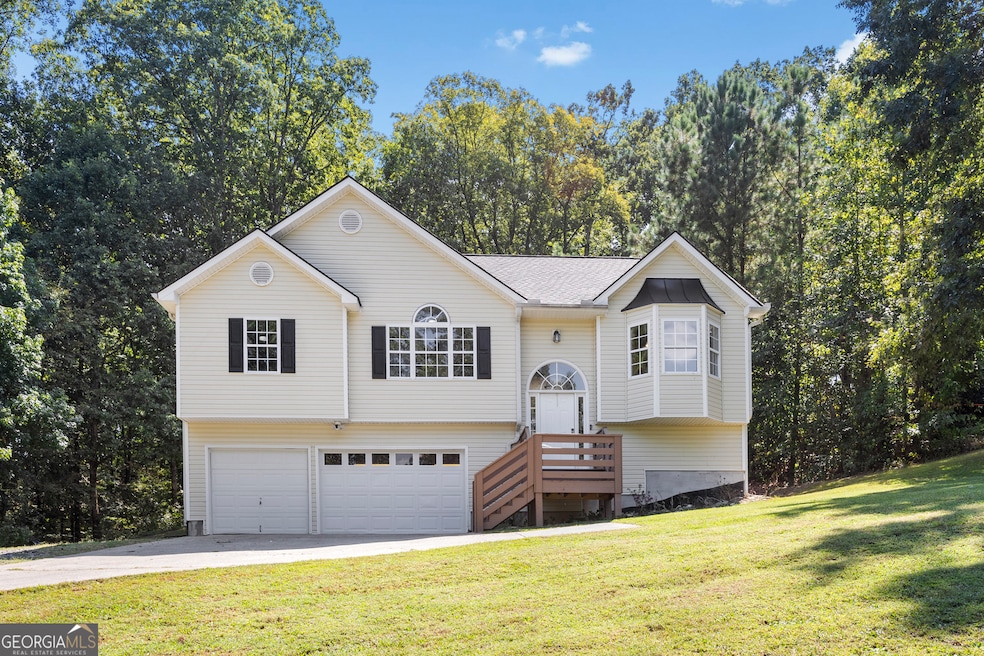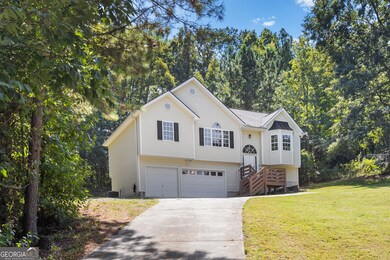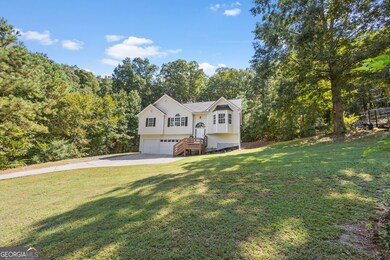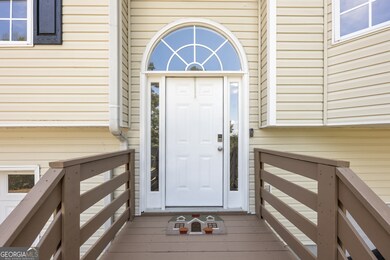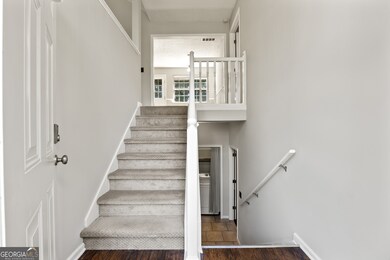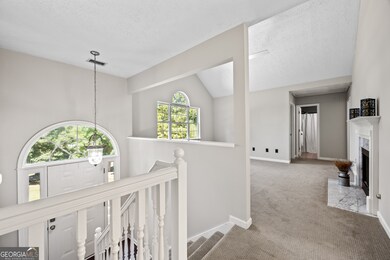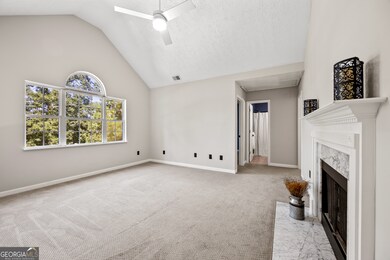36 Live Oak Run NW Cartersville, GA 30121
Estimated payment $1,941/month
Highlights
- Home Theater
- Private Lot
- 1 Fireplace
- RV or Boat Parking
- Traditional Architecture
- Bonus Room
About This Home
Welcome home to this move-in ready 3-bedroom split-foyer home beautifully situated on a full acre lot, home has been lovingly maintained, updated and improved. The lower level boasts a spacious flex room and half bath, ideal area for media room, play space, crafts or home office/classroom. Recent improvements include a new HVAC system (2023), water heater (2023), updated guest bath, renovated lower level, and freshly painted interior with updated lighting, including ceiling fans, outlets, and hardware throughout, roof is four years old. The kitchen features newer appliances (2023), additional cabinetry, and plenty of space for entertaining with easy flow to the new deck and private backyard. The owners' suite offers a decadent soaking tub and roomy walk-in closet! The new front porch welcomes you to this relaxing, easy living home. The backyard offers plenty of space for your entertaining, and recreation, and a new drainage system to divert water away from the house, plenty of extra parking with an additional gravel parking pad, large enough for recreational vehicles, guests, or boats, and front and back security cameras for peace of mind. All windows offer tranquil views, including of our North Georgia mountains! Oversized 3-car garage with 220 volts gives you all the room you need for your vehicles, toys, crafts and workshop area. Move-in ready and thoughtfully upgraded, this property blends modern comfort with outdoor space to enjoy - the perfect place to call home!
Listing Agent
Keller Williams Realty Atlanta North License #171129 Listed on: 09/19/2025

Home Details
Home Type
- Single Family
Est. Annual Taxes
- $2,777
Year Built
- Built in 2000
Lot Details
- 1.02 Acre Lot
- Private Lot
Home Design
- Traditional Architecture
- Split Foyer
- Composition Roof
- Vinyl Siding
Interior Spaces
- 1,814 Sq Ft Home
- Multi-Level Property
- Roommate Plan
- High Ceiling
- Ceiling Fan
- 1 Fireplace
- Great Room
- Home Theater
- Bonus Room
- Pull Down Stairs to Attic
Kitchen
- Microwave
- Dishwasher
Flooring
- Carpet
- Vinyl
Bedrooms and Bathrooms
- 3 Main Level Bedrooms
- Double Vanity
- Soaking Tub
Laundry
- Laundry in Hall
- Dryer
- Washer
Parking
- Garage
- Parking Pad
- Parking Storage or Cabinetry
- Garage Door Opener
- RV or Boat Parking
Schools
- Hamilton Crossing Elementary School
- Cass Middle School
- Cass High School
Utilities
- Forced Air Zoned Heating and Cooling System
- Septic Tank
- High Speed Internet
- Phone Available
- Cable TV Available
Community Details
- No Home Owners Association
- Founders Grove Subdivision
Map
Home Values in the Area
Average Home Value in this Area
Tax History
| Year | Tax Paid | Tax Assessment Tax Assessment Total Assessment is a certain percentage of the fair market value that is determined by local assessors to be the total taxable value of land and additions on the property. | Land | Improvement |
|---|---|---|---|---|
| 2024 | $2,825 | $114,268 | $20,000 | $94,268 |
| 2023 | $2,777 | $114,270 | $20,000 | $94,270 |
| 2022 | $2,001 | $78,819 | $18,000 | $60,819 |
| 2021 | $1,736 | $65,064 | $18,000 | $47,064 |
| 2020 | $1,726 | $62,822 | $18,000 | $44,822 |
| 2019 | $1,644 | $59,216 | $18,000 | $41,216 |
| 2018 | $1,468 | $52,703 | $12,000 | $40,703 |
| 2017 | $1,335 | $47,680 | $12,000 | $35,680 |
| 2016 | $1,275 | $45,200 | $12,000 | $33,200 |
| 2015 | $1,311 | $46,400 | $12,000 | $34,400 |
| 2014 | $1,314 | $45,040 | $9,000 | $36,040 |
| 2013 | -- | $31,560 | $7,800 | $23,760 |
Property History
| Date | Event | Price | List to Sale | Price per Sq Ft | Prior Sale |
|---|---|---|---|---|---|
| 10/08/2025 10/08/25 | Pending | -- | -- | -- | |
| 09/19/2025 09/19/25 | For Sale | $325,000 | +12.1% | $179 / Sq Ft | |
| 12/23/2022 12/23/22 | Sold | $290,000 | -3.3% | $232 / Sq Ft | View Prior Sale |
| 11/23/2022 11/23/22 | Pending | -- | -- | -- | |
| 11/09/2022 11/09/22 | Price Changed | $300,000 | -4.8% | $240 / Sq Ft | |
| 10/27/2022 10/27/22 | For Sale | $315,000 | +178.8% | $252 / Sq Ft | |
| 01/23/2015 01/23/15 | Sold | $113,000 | 0.0% | $66 / Sq Ft | View Prior Sale |
| 12/15/2014 12/15/14 | Pending | -- | -- | -- | |
| 12/08/2014 12/08/14 | For Sale | $113,000 | -- | $66 / Sq Ft |
Purchase History
| Date | Type | Sale Price | Title Company |
|---|---|---|---|
| Warranty Deed | $290,000 | -- | |
| Warranty Deed | $113,000 | -- | |
| Deed | $144,500 | -- | |
| Deed | $139,900 | -- |
Mortgage History
| Date | Status | Loan Amount | Loan Type |
|---|---|---|---|
| Open | $275,500 | New Conventional | |
| Previous Owner | $84,700 | New Conventional | |
| Previous Owner | $115,600 | New Conventional | |
| Previous Owner | $137,736 | New Conventional |
Source: Georgia MLS
MLS Number: 10608601
APN: 0059K-0001-022
- 188 Mac Johnson Rd NW
- 337 Mac Johnson Rd NW
- 251 Mac Johnson Rd NW
- 12 Walker Rd NW
- 399 Rudy York Rd NW
- 29 Camelot Dr
- 109 Amberidge Dr NW
- 14 Arbors Way NW
- 100 Valley View Dr NW
- 83 Amberidge Dr NW
- 104 Amberidge Dr NW
- 40 Bishop Mill Dr NW
- 107 Jewell Rd NW
- 27 Bishop Mill Dr NW
- 0 Mac Johnson Rd NW Unit 7616934
- 402 Mac Johnson Rd NW
