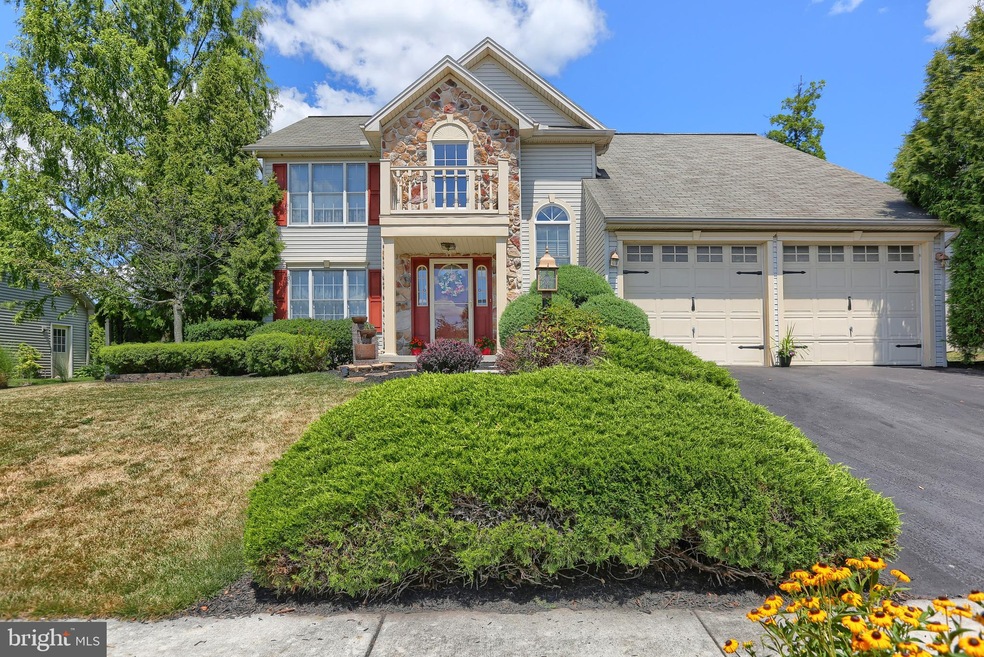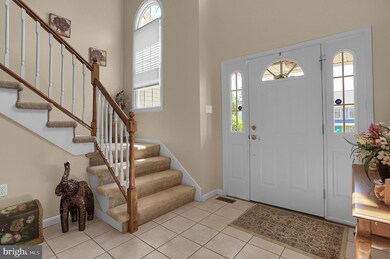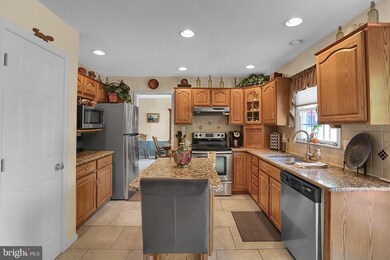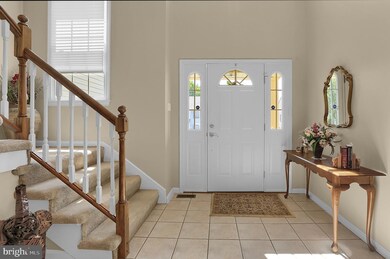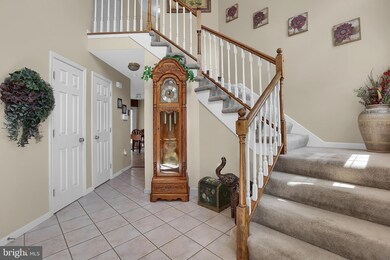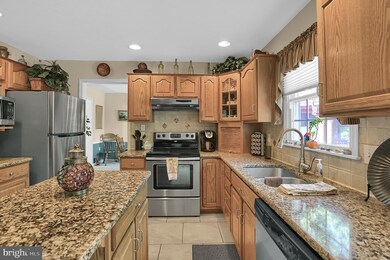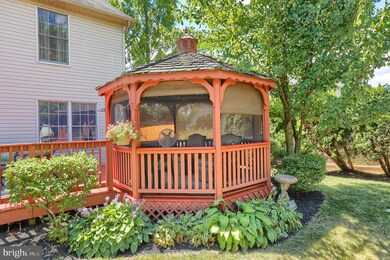
36 Logans Run Enola, PA 17025
East Pennsboro NeighborhoodEstimated Value: $398,363 - $442,000
Highlights
- Curved or Spiral Staircase
- Traditional Floor Plan
- No HOA
- Recreation Room
- Traditional Architecture
- Screened Porch
About This Home
As of September 2020Stunning. Better than new two story with a back yard set up to impress. A tiled foyer and 2 story circular staircase greet you as you enter. You are lead to a beautifully redesigned kitchen with tile floor and great sight lines to the family room with electric fireplace. Walk out to a large deck with natural gas hook up for your grill, an attached screened sitooterie with electric lights and fan, a dining section with automatic awning and all the privacy you could desire created by wonderful natural boundary. Master with beautiful bath and double bowl sinks and two other sizable bedrooms plus main bath are found upstairs. The lower level has a large finished room and storage and, of course, there is an attached 2 car garage and two sheds. You will want to make this gorgeous home yours today by being the first person through the door!
Last Agent to Sell the Property
Coldwell Banker Realty License #RS109465A Listed on: 07/15/2020

Home Details
Home Type
- Single Family
Est. Annual Taxes
- $3,978
Year Built
- Built in 1999
Lot Details
- 8,276 Sq Ft Lot
Home Design
- Traditional Architecture
- Shingle Roof
- Asphalt Roof
- Stone Siding
- Vinyl Siding
Interior Spaces
- 2,101 Sq Ft Home
- Property has 2 Levels
- Traditional Floor Plan
- Curved or Spiral Staircase
- Built-In Features
- Ceiling Fan
- Window Treatments
- Entrance Foyer
- Family Room Off Kitchen
- Living Room
- Formal Dining Room
- Recreation Room
- Screened Porch
- Carpet
- Partially Finished Basement
Kitchen
- Eat-In Kitchen
- Built-In Range
- Built-In Microwave
- Dishwasher
- Stainless Steel Appliances
- Kitchen Island
- Disposal
Bedrooms and Bathrooms
- 3 Bedrooms
- En-Suite Primary Bedroom
- En-Suite Bathroom
- Walk-In Closet
Parking
- Driveway
- On-Street Parking
Schools
- East Pennsboro Area SHS High School
Utilities
- Forced Air Heating and Cooling System
- Water Treatment System
- Electric Water Heater
Community Details
- No Home Owners Association
- Logans Run Subdivision
Listing and Financial Details
- Tax Lot 75
- Assessor Parcel Number 09-13-0998-128
Ownership History
Purchase Details
Home Financials for this Owner
Home Financials are based on the most recent Mortgage that was taken out on this home.Similar Homes in Enola, PA
Home Values in the Area
Average Home Value in this Area
Purchase History
| Date | Buyer | Sale Price | Title Company |
|---|---|---|---|
| Gbadamosi Olayemi A | $299,900 | None Available |
Mortgage History
| Date | Status | Borrower | Loan Amount |
|---|---|---|---|
| Open | Gbadamosi Olayemi A | $239,920 | |
| Previous Owner | Herrold Paul R | $150,000 | |
| Previous Owner | Herrold Paul R | $110,135 |
Property History
| Date | Event | Price | Change | Sq Ft Price |
|---|---|---|---|---|
| 09/24/2020 09/24/20 | Sold | $299,900 | 0.0% | $143 / Sq Ft |
| 07/24/2020 07/24/20 | Pending | -- | -- | -- |
| 07/22/2020 07/22/20 | Price Changed | $299,900 | -7.6% | $143 / Sq Ft |
| 07/15/2020 07/15/20 | For Sale | $324,409 | -- | $154 / Sq Ft |
Tax History Compared to Growth
Tax History
| Year | Tax Paid | Tax Assessment Tax Assessment Total Assessment is a certain percentage of the fair market value that is determined by local assessors to be the total taxable value of land and additions on the property. | Land | Improvement |
|---|---|---|---|---|
| 2025 | $4,952 | $239,900 | $56,600 | $183,300 |
| 2024 | $4,671 | $239,900 | $56,600 | $183,300 |
| 2023 | $4,407 | $239,900 | $56,600 | $183,300 |
| 2022 | $4,143 | $239,900 | $56,600 | $183,300 |
| 2021 | $4,073 | $239,900 | $56,600 | $183,300 |
| 2020 | $3,978 | $239,900 | $56,600 | $183,300 |
| 2019 | $4,579 | $239,900 | $56,600 | $183,300 |
| 2018 | $3,886 | $239,900 | $56,600 | $183,300 |
| 2017 | $3,719 | $239,900 | $56,600 | $183,300 |
| 2016 | -- | $239,900 | $56,600 | $183,300 |
| 2015 | -- | $239,900 | $56,600 | $183,300 |
| 2014 | -- | $239,900 | $56,600 | $183,300 |
Agents Affiliated with this Home
-
Jan Wheeler

Seller's Agent in 2020
Jan Wheeler
Coldwell Banker Realty
(717) 319-9271
8 in this area
111 Total Sales
-
Lou Ann Barry

Buyer's Agent in 2020
Lou Ann Barry
Coldwell Banker Realty
(717) 649-5628
11 in this area
95 Total Sales
Map
Source: Bright MLS
MLS Number: PACB125608
APN: 09-13-0998-128
- 38 Logans Run
- 28 Logans Run
- 217 Edenderry Way
- 0 Larch Lane-Pine Hill Unit PACB2039668
- 926 Wertzville Rd
- 41 Pine Ridge Ct
- 4083 Caissons Ct
- 1110 Sterling Ct
- 510 Peppercorn Square
- 100 Lee Ann Ct
- 6 Tommy Ln
- 11 Salt Rd
- 4235 Wild Orchid Ln
- 4270 Wild Orchid Ln
- 409 Landover Ct
- 44 Westwood Ct
- 691 Magaro Rd
- 302 Wertzville Rd
- 683 Magaro Rd
- 51 Oliver Rd
- 36 Logans Run
- 34 Logans Run
- 224 Edenderry Way
- 222 Edenderry Way
- 40 Logans Run
- 32 Logans Run
- 31 Logans Run
- 29 Logans Run
- 33 Logans Run
- 27 Logans Run
- 220 Edenderry Way
- 30 Logans Run
- 35 Logans Run
- 218 Edenderry Way
- 25 Logans Run
- 33 Wetherburn Rd
- 35 Wetherburn Rd
- 37 Logans Run
- 227 Edenderry Way
- 37 Wetherburn Rd
