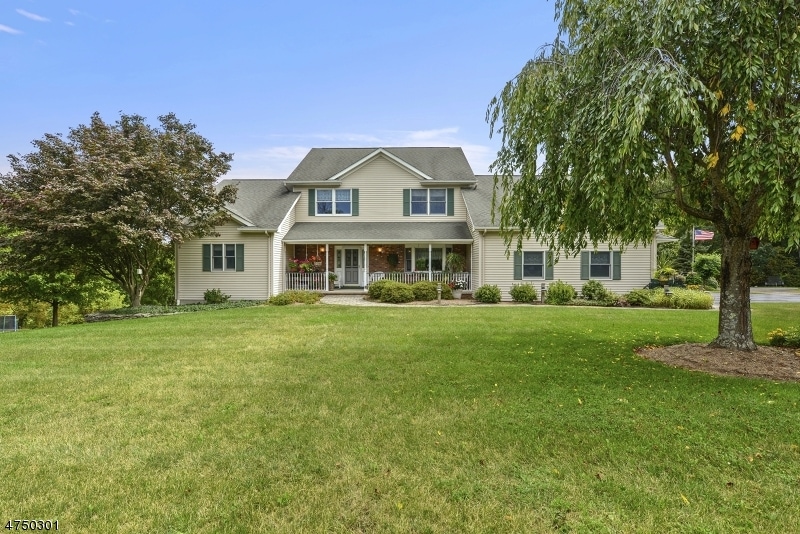
$379,900
- 3 Beds
- 1.5 Baths
- 7 Courtland Dr
- Sussex, NJ
GREAT LOCATION! 3 BR, 1.5 Bath Raised Ranch w/ garage on a lovely half-acre lot in a desirable neighborhood - close to the grade school and Rt 23. The main level features beautiful hardwood floors and a spacious eat-in kitchen that opens to a charming 3-season room perfect for relaxing or entertaining. The living room, three bedrooms & the main bath are also located on this level. The lower level
Misty Bosma BHHS GROSS AND JANSEN REALTORS
