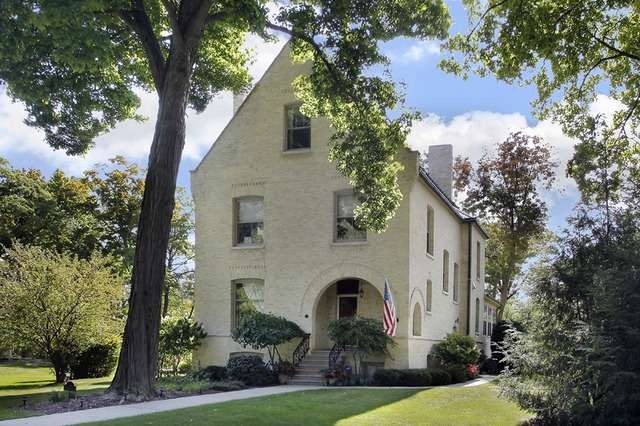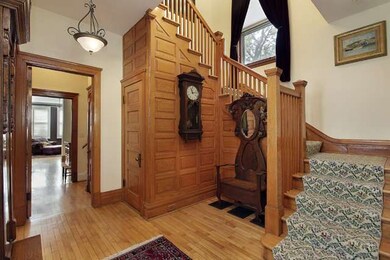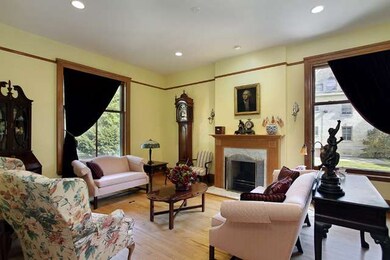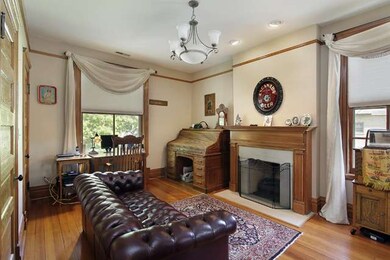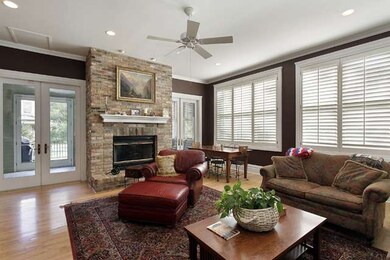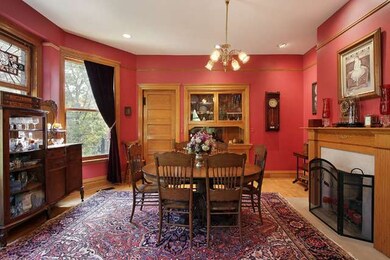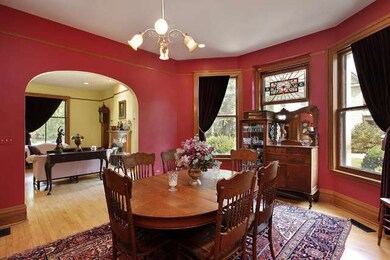
36 Macarthur Loop Highland Park, IL 60035
Highlights
- Water Views
- Landscaped Professionally
- Vaulted Ceiling
- Wayne Thomas Elementary School Rated A
- Wooded Lot
- Traditional Architecture
About This Home
As of July 2021Renovated Lieutenants Mansion with seasonal Lake views - vintage home but totally updated. Great kitchen, hardwood floors - 3 story living space. High ceilings, beautiful millwork, master bath is luxurious. Generous closet space. Great Fort Sheridan renovation. Keeping true to the original architecture of the home and the history of the Fort. EZ to show!
Last Agent to Sell the Property
Jameson Sotheby's International Realty License #475124065 Listed on: 10/14/2013

Home Details
Home Type
- Single Family
Est. Annual Taxes
- $26,187
Year Built
- 1890
Lot Details
- Cul-De-Sac
- Landscaped Professionally
- Wooded Lot
Parking
- Attached Garage
- Garage Transmitter
- Garage Door Opener
- Driveway
- Parking Included in Price
- Garage Is Owned
Home Design
- Traditional Architecture
- Brick Exterior Construction
- Stone Foundation
- Asphalt Shingled Roof
Interior Spaces
- Wet Bar
- Vaulted Ceiling
- Wood Burning Fireplace
- Gas Log Fireplace
- Bonus Room
- Wood Flooring
- Water Views
- Storm Screens
Kitchen
- Double Oven
- Microwave
- Freezer
- Dishwasher
- Kitchen Island
- Disposal
Bedrooms and Bathrooms
- Primary Bathroom is a Full Bathroom
- Dual Sinks
- Whirlpool Bathtub
- Steam Shower
- Separate Shower
Laundry
- Dryer
- Washer
Partially Finished Basement
- Partial Basement
- Exterior Basement Entry
Outdoor Features
- Balcony
- Enclosed patio or porch
Utilities
- Forced Air Heating and Cooling System
- Heating System Uses Gas
- Lake Michigan Water
Listing and Financial Details
- Senior Tax Exemptions
- Homeowner Tax Exemptions
Ownership History
Purchase Details
Home Financials for this Owner
Home Financials are based on the most recent Mortgage that was taken out on this home.Purchase Details
Home Financials for this Owner
Home Financials are based on the most recent Mortgage that was taken out on this home.Purchase Details
Home Financials for this Owner
Home Financials are based on the most recent Mortgage that was taken out on this home.Purchase Details
Home Financials for this Owner
Home Financials are based on the most recent Mortgage that was taken out on this home.Purchase Details
Home Financials for this Owner
Home Financials are based on the most recent Mortgage that was taken out on this home.Similar Homes in the area
Home Values in the Area
Average Home Value in this Area
Purchase History
| Date | Type | Sale Price | Title Company |
|---|---|---|---|
| Warranty Deed | $935,000 | Chicago Title | |
| Warranty Deed | $905,000 | Fort Dearborn Land Title | |
| Interfamily Deed Transfer | -- | None Available | |
| Deed | $1,312,500 | First American Title | |
| Warranty Deed | $360,000 | -- |
Mortgage History
| Date | Status | Loan Amount | Loan Type |
|---|---|---|---|
| Open | $841,500 | New Conventional | |
| Previous Owner | $604,000 | Adjustable Rate Mortgage/ARM | |
| Previous Owner | $633,500 | New Conventional | |
| Previous Owner | $474,000 | Unknown | |
| Previous Owner | $500,000 | Credit Line Revolving | |
| Previous Owner | $477,000 | Unknown | |
| Previous Owner | $475,000 | Unknown | |
| Previous Owner | $500,000 | Unknown | |
| Previous Owner | $500,000 | Fannie Mae Freddie Mac | |
| Previous Owner | $1,000,000 | Purchase Money Mortgage | |
| Previous Owner | $300,000 | Credit Line Revolving | |
| Previous Owner | $471,500 | Unknown | |
| Previous Owner | $400,000 | Credit Line Revolving | |
| Previous Owner | $282,500 | No Value Available |
Property History
| Date | Event | Price | Change | Sq Ft Price |
|---|---|---|---|---|
| 07/01/2021 07/01/21 | Sold | $935,000 | -0.4% | $233 / Sq Ft |
| 04/10/2021 04/10/21 | For Sale | -- | -- | -- |
| 04/09/2021 04/09/21 | Pending | -- | -- | -- |
| 03/18/2021 03/18/21 | For Sale | $939,000 | +3.8% | $234 / Sq Ft |
| 01/06/2014 01/06/14 | Sold | $905,000 | -8.5% | $246 / Sq Ft |
| 11/17/2013 11/17/13 | Pending | -- | -- | -- |
| 10/14/2013 10/14/13 | For Sale | $989,000 | -- | $269 / Sq Ft |
Tax History Compared to Growth
Tax History
| Year | Tax Paid | Tax Assessment Tax Assessment Total Assessment is a certain percentage of the fair market value that is determined by local assessors to be the total taxable value of land and additions on the property. | Land | Improvement |
|---|---|---|---|---|
| 2024 | $26,187 | $340,048 | $59,192 | $280,856 |
| 2023 | $26,319 | $306,515 | $53,355 | $253,160 |
| 2022 | $26,319 | $298,266 | $58,613 | $239,653 |
| 2021 | $24,266 | $288,319 | $56,658 | $231,661 |
| 2020 | $23,480 | $288,319 | $56,658 | $231,661 |
| 2019 | $22,688 | $286,970 | $56,393 | $230,577 |
| 2018 | $21,371 | $286,504 | $65,834 | $220,670 |
| 2017 | $21,037 | $284,851 | $65,454 | $219,397 |
| 2016 | $20,285 | $271,183 | $62,313 | $208,870 |
| 2015 | $19,664 | $251,959 | $57,896 | $194,063 |
| 2014 | $22,329 | $283,653 | $64,666 | $218,987 |
| 2012 | $21,196 | $285,308 | $65,043 | $220,265 |
Agents Affiliated with this Home
-
Donna Mercier

Seller's Agent in 2021
Donna Mercier
Coldwell Banker Realty
(847) 757-6538
5 in this area
59 Total Sales
-
Donielle Foss Crimmins

Seller Co-Listing Agent in 2021
Donielle Foss Crimmins
Coldwell Banker Realty
(847) 457-2644
3 in this area
24 Total Sales
-
Heather Fowler

Buyer's Agent in 2021
Heather Fowler
Compass
(224) 804-7774
1 in this area
23 Total Sales
-
Jean Anderson

Seller's Agent in 2014
Jean Anderson
Jameson Sotheby's International Realty
(847) 254-1850
2 in this area
138 Total Sales
-
Donna Mancuso

Seller Co-Listing Agent in 2014
Donna Mancuso
Jameson Sotheby's International Realty
(847) 347-8245
1 in this area
102 Total Sales
-
Esther Finne

Buyer's Agent in 2014
Esther Finne
Berkshire Hathaway HomeServices Chicago
(847) 602-7314
1 Total Sale
Map
Source: Midwest Real Estate Data (MRED)
MLS Number: MRD08467037
APN: 16-10-204-005
- 3760 Gilgare Ln
- 3507 Bradley Ct
- 194 Whistler Rd Unit 301
- 204 Leonard Wood S Unit 204
- 242 Leonard Wood S Unit 211
- 314 Whistler Rd
- 1214 Turicum Rd
- 1213 Turicum Rd Unit 3
- 595 Circle Ln
- 754 Lyster Rd Unit D
- 0 Patten Rd
- 27 Rienzi Ln
- 2528 Hidden Oak (Lot 6) Cir
- 347 Bluffs Edge Dr
- 306 Ashland Ave
- 334 Ashland Ave Unit 103
- 800 Longwood Dr
- 3150 Warbler Place
- 3105 Warbler Place
- 1130 Walden Ln
