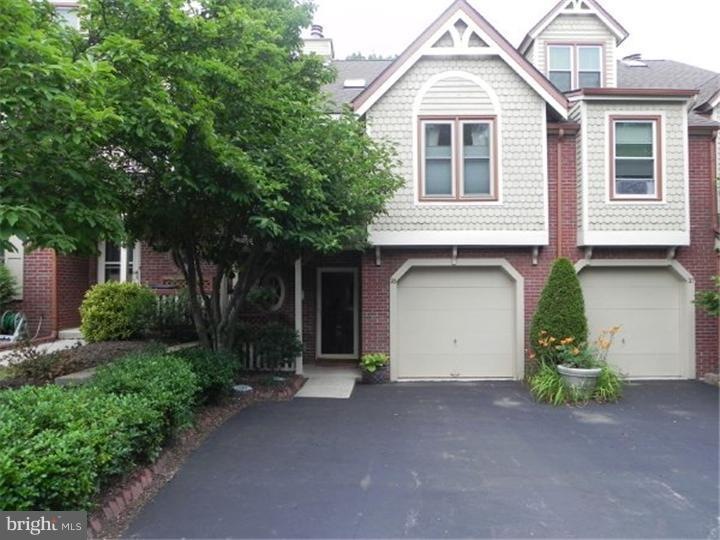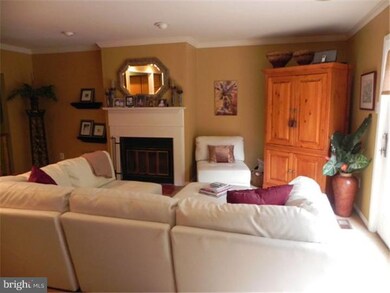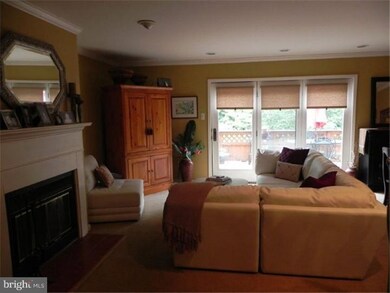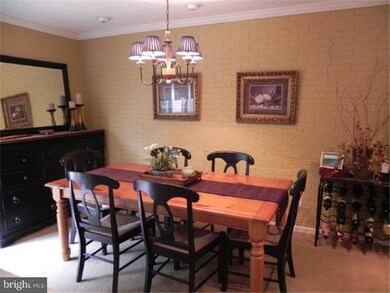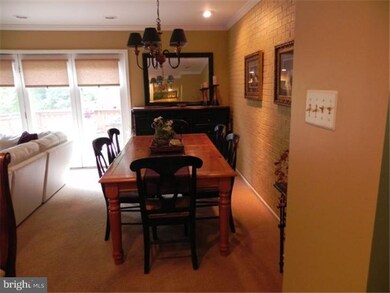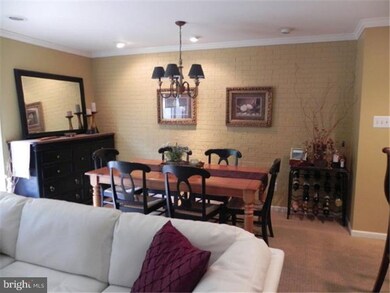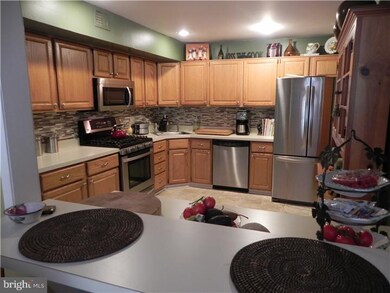
36 Main St Chesterbrook, PA 19087
Estimated Value: $516,000 - $550,000
Highlights
- Deck
- Cathedral Ceiling
- Victorian Architecture
- Valley Forge Elementary School Rated A+
- Wood Flooring
- 1 Fireplace
About This Home
As of June 2012Owner says "bring an offer". Home features a number of upgrades thruout. Kitchen has gas range/oven,microwave,dishwasher,breakfast bar,pass thru to DR,Disposal,tile backsplash. Great Rm & dining rm have crown molding,F/P in Great Rm,doors to rear deck. Deck is 10x20 with Trex type material.Foyer features hardwood which was refinished in Nov 2010. Front door replaced in Nov 2010. Main BR has newer carpet,vaulted ceiling,newer energy efficient windows,ceiling fan/light. Main Bath has 2 sinks,newer fixtures,garden tub,stall shower,2 walkin closets. BR2 has vaulted ceiling,skylights,walkin closets. Second BR also has a bathroom. Loft could be converted into a 3rd BR...there is no closet in the loft at this time.One car garage with opener. Bring an offer.
Townhouse Details
Home Type
- Townhome
Est. Annual Taxes
- $3,671
Year Built
- Built in 1987
Lot Details
- 5,865 Sq Ft Lot
- Irregular Lot
- Back and Front Yard
- Property is in good condition
HOA Fees
- $160 Monthly HOA Fees
Parking
- 1 Car Direct Access Garage
- 1 Open Parking Space
- Garage Door Opener
- Driveway
Home Design
- Victorian Architecture
- Pitched Roof
- Shingle Roof
- Wood Siding
- Concrete Perimeter Foundation
Interior Spaces
- 2,086 Sq Ft Home
- Property has 3 Levels
- Cathedral Ceiling
- Ceiling Fan
- Skylights
- 1 Fireplace
- Living Room
- Dining Room
- Laundry on upper level
Kitchen
- Eat-In Kitchen
- Self-Cleaning Oven
- Built-In Range
- Dishwasher
- Disposal
Flooring
- Wood
- Wall to Wall Carpet
- Tile or Brick
- Vinyl
Bedrooms and Bathrooms
- 2 Bedrooms
- En-Suite Primary Bedroom
- En-Suite Bathroom
- 2.5 Bathrooms
- Walk-in Shower
Unfinished Basement
- Basement Fills Entire Space Under The House
- Exterior Basement Entry
Outdoor Features
- Deck
- Patio
- Exterior Lighting
Schools
- Conestoga Senior High School
Utilities
- Forced Air Heating and Cooling System
- Heating System Uses Gas
- Underground Utilities
- 200+ Amp Service
- Natural Gas Water Heater
- Cable TV Available
Community Details
- Association fees include common area maintenance, lawn maintenance, snow removal, insurance
Listing and Financial Details
- Tax Lot 0068
- Assessor Parcel Number 43-04M-0068
Ownership History
Purchase Details
Home Financials for this Owner
Home Financials are based on the most recent Mortgage that was taken out on this home.Purchase Details
Home Financials for this Owner
Home Financials are based on the most recent Mortgage that was taken out on this home.Similar Homes in Chesterbrook, PA
Home Values in the Area
Average Home Value in this Area
Purchase History
| Date | Buyer | Sale Price | Title Company |
|---|---|---|---|
| Harper John P | $240,000 | First American Title Ins Co | |
| Jerbasi Michelle | $249,900 | -- |
Mortgage History
| Date | Status | Borrower | Loan Amount |
|---|---|---|---|
| Open | Harper John P | $180,000 | |
| Previous Owner | Jerbasi Michelle | $301,750 | |
| Previous Owner | Jerbasi Michelle | $270,400 | |
| Previous Owner | Jerbasi Michelle | $186,760 | |
| Previous Owner | Silverman David A | $132,000 |
Property History
| Date | Event | Price | Change | Sq Ft Price |
|---|---|---|---|---|
| 06/28/2012 06/28/12 | Sold | $240,000 | -9.4% | $115 / Sq Ft |
| 05/16/2012 05/16/12 | Price Changed | $264,900 | 0.0% | $127 / Sq Ft |
| 05/15/2012 05/15/12 | Pending | -- | -- | -- |
| 02/17/2012 02/17/12 | For Sale | $264,900 | 0.0% | $127 / Sq Ft |
| 02/16/2012 02/16/12 | Pending | -- | -- | -- |
| 10/18/2011 10/18/11 | Price Changed | $264,900 | -11.7% | $127 / Sq Ft |
| 10/03/2011 10/03/11 | Price Changed | $299,900 | -6.3% | $144 / Sq Ft |
| 09/20/2011 09/20/11 | Price Changed | $319,900 | -2.8% | $153 / Sq Ft |
| 08/09/2011 08/09/11 | Price Changed | $329,000 | -2.9% | $158 / Sq Ft |
| 07/22/2011 07/22/11 | Price Changed | $339,000 | -2.9% | $163 / Sq Ft |
| 07/19/2011 07/19/11 | Price Changed | $349,000 | -2.8% | $167 / Sq Ft |
| 07/01/2011 07/01/11 | Price Changed | $359,000 | -9.5% | $172 / Sq Ft |
| 06/03/2011 06/03/11 | For Sale | $396,800 | -- | $190 / Sq Ft |
Tax History Compared to Growth
Tax History
| Year | Tax Paid | Tax Assessment Tax Assessment Total Assessment is a certain percentage of the fair market value that is determined by local assessors to be the total taxable value of land and additions on the property. | Land | Improvement |
|---|---|---|---|---|
| 2024 | $5,350 | $151,900 | $40,890 | $111,010 |
| 2023 | $5,026 | $151,900 | $40,890 | $111,010 |
| 2022 | $4,896 | $151,900 | $40,890 | $111,010 |
| 2021 | $4,803 | $151,900 | $40,890 | $111,010 |
| 2020 | $4,671 | $151,900 | $40,890 | $111,010 |
| 2019 | $4,523 | $151,900 | $40,890 | $111,010 |
| 2018 | $4,434 | $151,900 | $40,890 | $111,010 |
| 2017 | $4,328 | $151,900 | $40,890 | $111,010 |
| 2016 | -- | $151,900 | $40,890 | $111,010 |
| 2015 | -- | $151,900 | $40,890 | $111,010 |
| 2014 | -- | $151,900 | $40,890 | $111,010 |
Agents Affiliated with this Home
-
Jeff Huss

Seller's Agent in 2012
Jeff Huss
HomeSmart Nexus Realty Group - Blue Bell
(610) 389-2184
19 Total Sales
Map
Source: Bright MLS
MLS Number: 1004412910
APN: 43-04M-0068.0000
- 7 Sturbridge Ln
- 16 Militia Hill Dr
- 1068 Armstrong Ct
- 1098 Armstrong Ct
- 11 Lantern Ln Unit 11
- 28 Woodstream Dr
- 39 Newport Dr
- 1012 Washington Place Unit 12
- 1430 Washington Place Unit 30
- 28 Valley Stream Ln
- 2010 Welsh Valley Rd
- 118 Cavalry Ct
- 103 Agnes Grace Ln
- 1600 Horse Shoe Trail
- 34 Parkview Cir
- 1674 High Point Ln
- 1737 N Forge Mountain Dr
- 210 Skylar Ln
- 1598 Morgan Ln
- 1250 W Swedesford Rd
