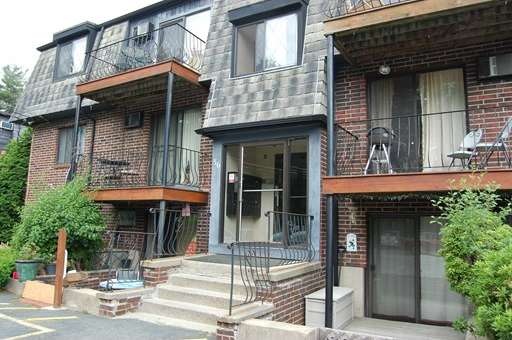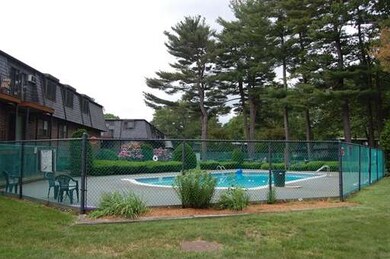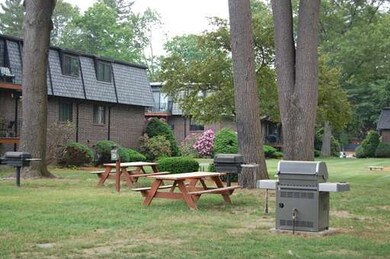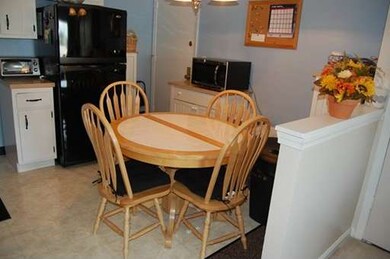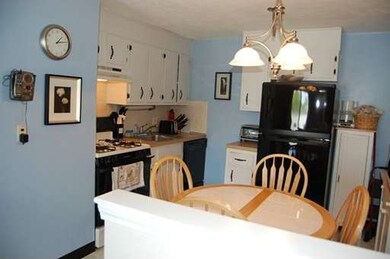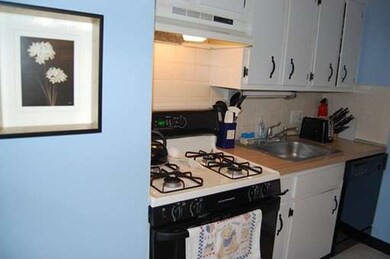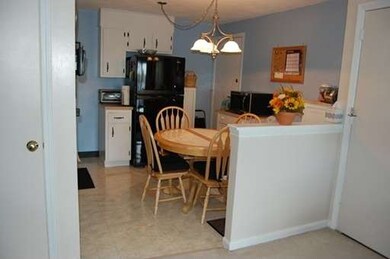36 Main St Unit 30 North Reading, MA 01864
About This Home
As of August 2015SELLER HAS IDENTIFIED A PROPERTY TO BUY AND WANTS OFFERS!! Bright, sunsplashed top floor corner unit. Well maintained with carpets in pristine condition. Updated bath. Living room and bath painted 2014. Windows re-paned. Open the newer Anderson slider and relax on your deck balcony. Or barbecue on the common grill and enjoy the picnic area! Good size master bedroom with large window. 2nd bedroom large enough for a full size bed. Coin-op laundry in building. Extra storage in separate building. Nothing to do but move in!
Last Agent to Sell the Property
Elizabeth Robbins
RE/MAX Realty Experts License #448551382
Ownership History
Purchase Details
Home Financials for this Owner
Home Financials are based on the most recent Mortgage that was taken out on this home.Map
Property Details
Home Type
Condominium
Est. Annual Taxes
$37
Year Built
1974
Lot Details
0
Listing Details
- Unit Level: 3
- Unit Placement: Upper, Corner
- Other Agent: 1.00
- Special Features: None
- Property Sub Type: Condos
- Year Built: 1974
Interior Features
- Appliances: Range, Dishwasher, Disposal
- Has Basement: No
- Number of Rooms: 4
- Amenities: Public Transportation, Shopping, Swimming Pool, Golf Course
- Electric: Circuit Breakers
- Energy: Insulated Windows
- Flooring: Tile, Wall to Wall Carpet
- Interior Amenities: Intercom
- Bedroom 2: First Floor, 10X12
- Bathroom #1: First Floor, 5X7
- Kitchen: First Floor, 8X10
- Living Room: First Floor, 12X16
- Master Bedroom: First Floor, 12X14
- Master Bedroom Description: Ceiling Fan(s), Flooring - Wall to Wall Carpet, Window(s) - Picture
Exterior Features
- Exterior: Shingles, Brick
- Exterior Unit Features: Deck, Balcony
Garage/Parking
- Parking: Off-Street, Common
- Parking Spaces: 2
Utilities
- Cooling: Wall AC
- Heating: Hot Water Baseboard
- Cooling Zones: 1
- Heat Zones: 1
- Hot Water: Natural Gas
- Utility Connections: for Gas Range
Condo/Co-op/Association
- Condominium Name: Park Colony
- Association Fee Includes: Heat, Water, Sewer, Master Insurance, Swimming Pool, Road Maintenance, Landscaping, Snow Removal, Extra Storage, Refuse Removal
- Association Pool: Yes
- Association Security: Intercom
- Management: Professional - Off Site
- Pets Allowed: Yes
- No Units: 150
- Unit Building: 30
Lot Info
- Assessor Parcel Number: M:23-P:026 U:3630
Home Values in the Area
Average Home Value in this Area
Purchase History
| Date | Type | Sale Price | Title Company |
|---|---|---|---|
| Deed | $160,000 | -- |
Mortgage History
| Date | Status | Loan Amount | Loan Type |
|---|---|---|---|
| Open | $152,000 | Purchase Money Mortgage |
Property History
| Date | Event | Price | Change | Sq Ft Price |
|---|---|---|---|---|
| 08/27/2020 08/27/20 | Rented | $1,700 | 0.0% | -- |
| 08/07/2020 08/07/20 | For Rent | $1,700 | 0.0% | -- |
| 08/14/2015 08/14/15 | Sold | $161,000 | 0.0% | $206 / Sq Ft |
| 05/28/2015 05/28/15 | Pending | -- | -- | -- |
| 05/12/2015 05/12/15 | Off Market | $161,000 | -- | -- |
| 04/01/2015 04/01/15 | For Sale | $170,000 | -- | $218 / Sq Ft |
Tax History
| Year | Tax Paid | Tax Assessment Tax Assessment Total Assessment is a certain percentage of the fair market value that is determined by local assessors to be the total taxable value of land and additions on the property. | Land | Improvement |
|---|---|---|---|---|
| 2025 | $37 | $282,400 | $0 | $282,400 |
| 2024 | $3,731 | $282,400 | $0 | $282,400 |
| 2023 | $3,198 | $228,600 | $0 | $228,600 |
| 2022 | $3,510 | $234,000 | $0 | $234,000 |
| 2021 | $3,284 | $210,100 | $0 | $210,100 |
Source: MLS Property Information Network (MLS PIN)
MLS Number: 71809505
APN: NREA-000023-000000-000026-003630
- 46 Main St Unit 14
- 13 Kingston St
- 28 Nutter Rd
- 290 Park St
- 1 Old Mill Ln
- 21 Freedom Dr
- 15 Nichols St
- 124 Lilah Ln
- 695 Pearl St
- 46 Northridge Dr
- 1 Northridge Dr
- 23 Linwood Ave
- 44 Batchelder Rd
- 43 Central St
- 63 Central St Unit 111
- 5 Greenbriar Dr Unit 105
- 89 Central St
- 7 Spruce Rd
- 7 Greenbriar Dr Unit 306
- 16 Shirley Ave
