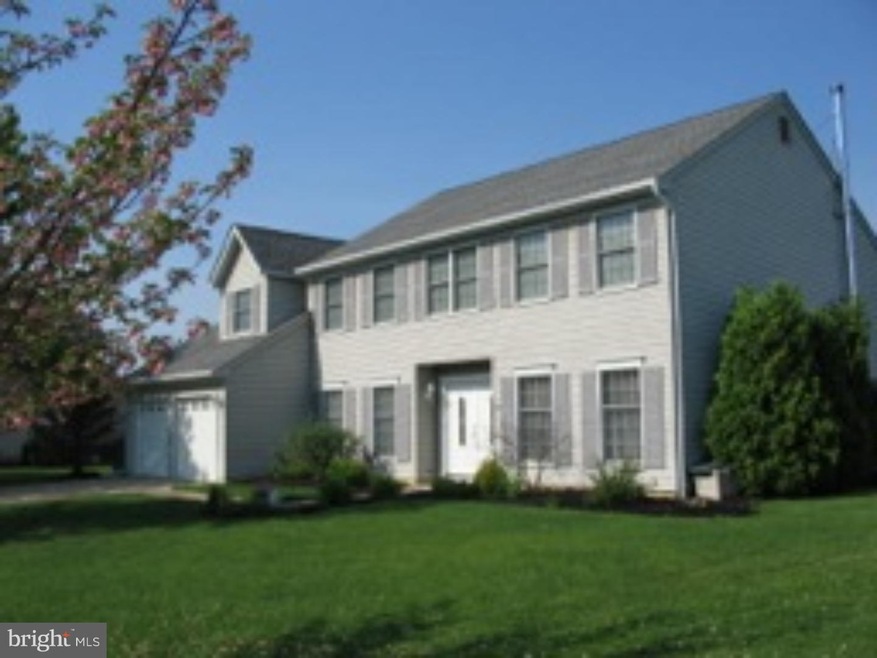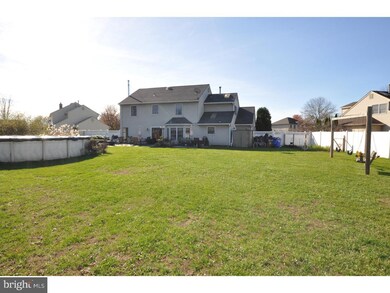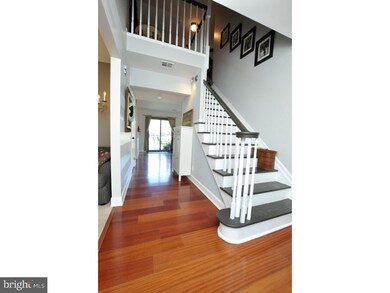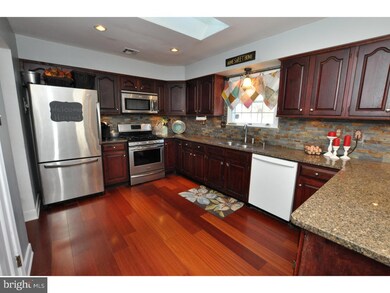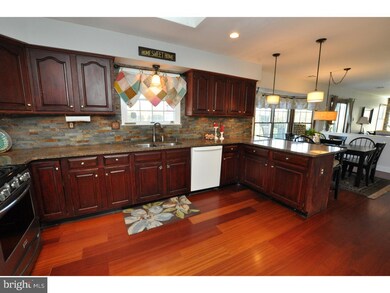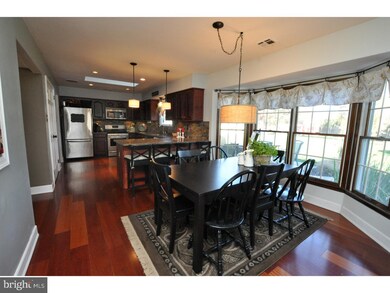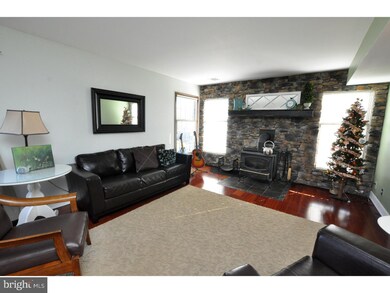
36 Manchester Rd Mount Holly, NJ 08060
Highlights
- Above Ground Pool
- 0.82 Acre Lot
- Wood Burning Stove
- Rancocas Valley Regional High School Rated A-
- Colonial Architecture
- Cathedral Ceiling
About This Home
As of January 2020Welcome to you Dream Life! Just unpack your bags and enjoy Tons of upgrades and Brand New carpets!!! The living area downstairs is entertainment friendly with the open space design. Your upgraded kitchen/breakfast area flows beautifully into the Family room. There you will admire a full Stone wall with a fully vented woodstove fireplace that is complemented by the cherry wood floors throughout the first floor. Upstairs you will find a generous landing and 4 large bedrooms with 2 full baths. The Master bedroom is an absolute Oasis with a private sitting room, a Large walk-in closet, and oversized master bath area with large soaking tub. You'll love all the natural light in this home from large windows and a gorgeous bay window overlooking your backyard. Fully fenced-in backyard; Largest in the Area at almost 1 acre! A hidden asset is the ability to walk through your backyard gate onto Student Drive and you are mere steps from the school! (Only 3 homes in Carriage Park have this feature!) Yard is complete with a pool, huge storage shed, a Garden area, sprinkler system and large patio, with Plenty of space left to run free around the yard. Again, New Carpets! Move-in Ready!
Last Agent to Sell the Property
Keller Williams Realty - Medford Listed on: 11/15/2015

Home Details
Home Type
- Single Family
Est. Annual Taxes
- $9,284
Year Built
- Built in 1988
Lot Details
- 0.82 Acre Lot
- Lot Dimensions are 69x218
- Irregular Lot
- Sprinkler System
- Back, Front, and Side Yard
- Property is in good condition
Parking
- 2 Car Attached Garage
- 2 Open Parking Spaces
- Driveway
- On-Street Parking
Home Design
- Colonial Architecture
- Slab Foundation
- Shingle Roof
- Aluminum Siding
Interior Spaces
- 2,953 Sq Ft Home
- Property has 2 Levels
- Cathedral Ceiling
- Ceiling Fan
- Wood Burning Stove
- Stone Fireplace
- Bay Window
- Family Room
- Living Room
- Dining Room
- Laundry on main level
Kitchen
- Butlers Pantry
- Built-In Oven
Flooring
- Wood
- Wall to Wall Carpet
Bedrooms and Bathrooms
- 4 Bedrooms
- En-Suite Primary Bedroom
- En-Suite Bathroom
Outdoor Features
- Above Ground Pool
- Patio
- Shed
Schools
- Eastampton Elementary And Middle School
Utilities
- Forced Air Heating and Cooling System
- Heating System Uses Gas
- 100 Amp Service
- Natural Gas Water Heater
Community Details
- No Home Owners Association
- Built by U.S. HOMES
- Carriage Park Subdivision, Stratford Floorplan
Listing and Financial Details
- Tax Lot 00042
- Assessor Parcel Number 11-00901-00042
Ownership History
Purchase Details
Home Financials for this Owner
Home Financials are based on the most recent Mortgage that was taken out on this home.Purchase Details
Purchase Details
Home Financials for this Owner
Home Financials are based on the most recent Mortgage that was taken out on this home.Purchase Details
Home Financials for this Owner
Home Financials are based on the most recent Mortgage that was taken out on this home.Purchase Details
Similar Homes in Mount Holly, NJ
Home Values in the Area
Average Home Value in this Area
Purchase History
| Date | Type | Sale Price | Title Company |
|---|---|---|---|
| Deed | $359,900 | Foundation Title Llc | |
| Sheriffs Deed | $270,000 | None Available | |
| Deed | -- | -- | |
| Deed | $320,000 | Congress Title Corp | |
| Deed | $195,000 | -- |
Mortgage History
| Date | Status | Loan Amount | Loan Type |
|---|---|---|---|
| Open | $341,905 | New Conventional | |
| Previous Owner | $328,450 | No Value Available | |
| Previous Owner | -- | No Value Available | |
| Previous Owner | $328,450 | VA | |
| Previous Owner | $236,000 | New Conventional | |
| Previous Owner | $51,666 | Future Advance Clause Open End Mortgage | |
| Previous Owner | $62,500 | Unknown | |
| Previous Owner | $278,000 | Fannie Mae Freddie Mac | |
| Previous Owner | $25,000 | Credit Line Revolving | |
| Previous Owner | $242,000 | Purchase Money Mortgage |
Property History
| Date | Event | Price | Change | Sq Ft Price |
|---|---|---|---|---|
| 01/21/2020 01/21/20 | Sold | $359,900 | 0.0% | $122 / Sq Ft |
| 11/23/2019 11/23/19 | Price Changed | $359,900 | +2.9% | $122 / Sq Ft |
| 11/23/2019 11/23/19 | For Sale | $349,900 | +10.0% | $118 / Sq Ft |
| 05/12/2016 05/12/16 | Sold | $318,000 | +1.0% | $108 / Sq Ft |
| 03/28/2016 03/28/16 | Pending | -- | -- | -- |
| 03/06/2016 03/06/16 | Price Changed | $315,000 | -3.0% | $107 / Sq Ft |
| 11/15/2015 11/15/15 | For Sale | $324,900 | -- | $110 / Sq Ft |
Tax History Compared to Growth
Tax History
| Year | Tax Paid | Tax Assessment Tax Assessment Total Assessment is a certain percentage of the fair market value that is determined by local assessors to be the total taxable value of land and additions on the property. | Land | Improvement |
|---|---|---|---|---|
| 2024 | $9,955 | $302,300 | $72,800 | $229,500 |
| 2023 | $9,955 | $302,300 | $72,800 | $229,500 |
| 2022 | $9,622 | $302,300 | $72,800 | $229,500 |
| 2021 | $9,625 | $302,300 | $72,800 | $229,500 |
| 2020 | $9,652 | $302,300 | $72,800 | $229,500 |
| 2019 | $9,417 | $302,300 | $72,800 | $229,500 |
| 2018 | $9,438 | $302,300 | $72,800 | $229,500 |
| 2017 | $9,347 | $302,300 | $72,800 | $229,500 |
| 2016 | $9,266 | $302,300 | $72,800 | $229,500 |
| 2015 | $9,284 | $302,300 | $72,800 | $229,500 |
| 2014 | $9,057 | $302,300 | $72,800 | $229,500 |
Agents Affiliated with this Home
-
Nassef Guirguis

Seller's Agent in 2020
Nassef Guirguis
RealtyMark Properties
(610) 730-8396
1 in this area
49 Total Sales
-
Darlene Mayernik

Buyer's Agent in 2020
Darlene Mayernik
Keller Williams Premier
(609) 605-7723
4 in this area
371 Total Sales
-
Jennifer Robles

Seller's Agent in 2016
Jennifer Robles
Keller Williams Realty - Medford
(609) 548-2793
5 Total Sales
-
Linda Alexandroff

Buyer's Agent in 2016
Linda Alexandroff
Coldwell Banker Realty
(609) 313-6601
71 Total Sales
Map
Source: Bright MLS
MLS Number: 1002737360
APN: 11-00901-0000-00042
- 19 Manchester Rd
- 184 Star Dr
- 29 Chelsea Rd
- 3 Linden Tree Ln
- 4 Boardwalk Dr
- 106 Bridge Blvd
- 15 Honey Locust Ln
- 12 Nottingham Way
- 611 Powell Rd
- 1168 Woodlane Rd
- 1387 Monmouth Rd
- 1100 Woodlane Rd
- 2 Buckingham Dr
- 8 Durham Terrace
- 31 Meadow Ln
- 1010 Hampton Dr
- 159 Hickory St
- 18 Paducah Rd
- 5 Paddock Way
- 936 Woodlane Rd
