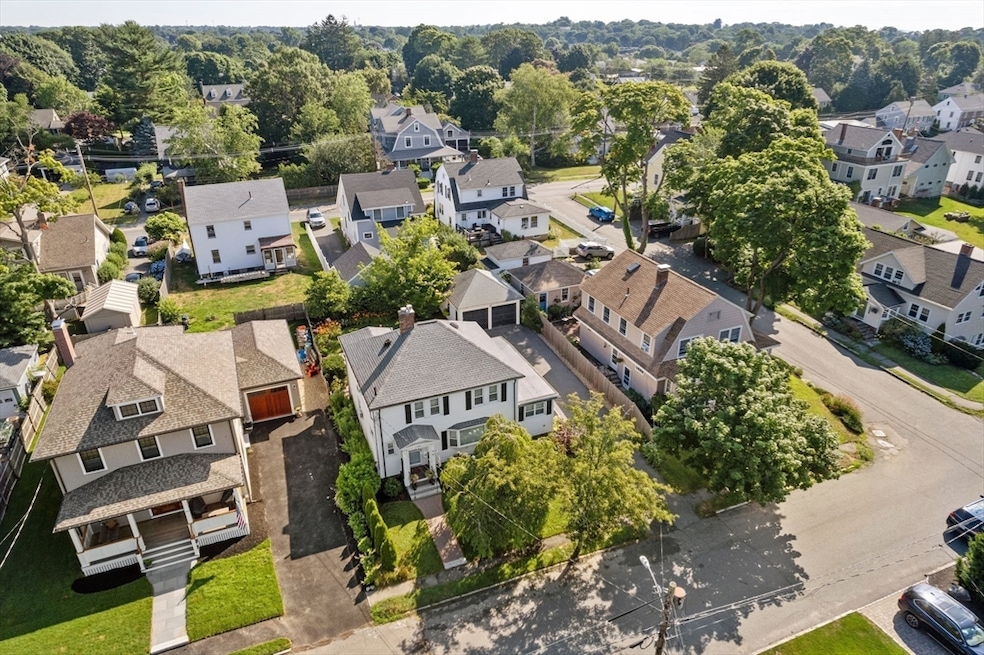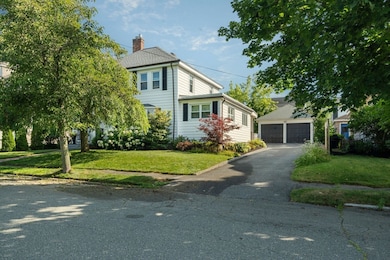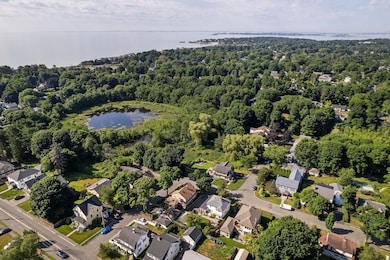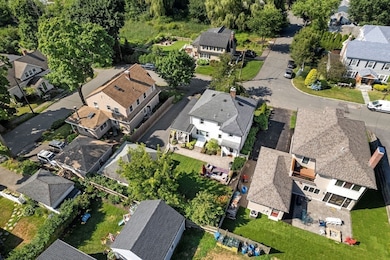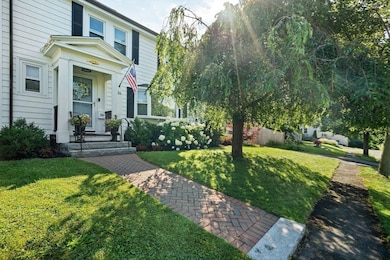
36 Marion Rd Marblehead, MA 01945
Estimated payment $6,621/month
Highlights
- Colonial Architecture
- Landscaped Professionally
- 1 Fireplace
- Marblehead High School Rated A
- Wood Flooring
- 1-minute walk to Ware Pond Conservation Area
About This Home
The one you’ve been waiting for! Presenting 36 Marion Road, located across from Ware Pond with its 8+ acres of conservation land and trails. This picturesque 1920's colonial checks every box! Step inside to a well-appointed mudroom with a thoughtful place for everything. Continue to an updated open kitchen and dining space, tastefully renovated with new cabinetry and builtins. The living room has a newly installed gas fireplace to stay cozy in the winter months with a separate playroom/office. Upstairs are 4 bedrooms, a full bathroom and plenty of storage and closets throughout. The basement is partially finished with additional storage and a workbench area. Outside, a completely fenced-in backyard with beautiful professional landscaping and irrigation is perfect for entertaining friends and family. An oversized detached two car garage rounds out the grounds. Located on a quiet street, right around the corner from Preston Beach, Tedesco Country Club and all that Marblehead has to offer
Listing Agent
Lindsey Walker
Coldwell Banker Realty - Marblehead

Home Details
Home Type
- Single Family
Est. Annual Taxes
- $9,249
Year Built
- Built in 1924
Lot Details
- 6,200 Sq Ft Lot
- Near Conservation Area
- Fenced Yard
- Fenced
- Landscaped Professionally
- Corner Lot
- Sprinkler System
- Garden
- Property is zoned SR
Parking
- 2 Car Detached Garage
- Off-Street Parking
Home Design
- Colonial Architecture
- Stone Foundation
- Frame Construction
- Shingle Roof
Interior Spaces
- 1 Fireplace
- Insulated Windows
- Window Screens
- Home Office
- Bonus Room
- Play Room
- Home Security System
Kitchen
- Range
- Microwave
- Freezer
- Dishwasher
- Disposal
Flooring
- Wood
- Carpet
- Tile
Bedrooms and Bathrooms
- 4 Bedrooms
- Primary bedroom located on second floor
Laundry
- Dryer
- Washer
Partially Finished Basement
- Basement Fills Entire Space Under The House
- Interior Basement Entry
- Laundry in Basement
Outdoor Features
- Bulkhead
- Covered Deck
- Covered patio or porch
- Rain Gutters
Location
- Property is near schools
Schools
- Public/Private Elementary And Middle School
- Public/Private High School
Utilities
- No Cooling
- 2 Heating Zones
- Hot Water Heating System
- Heating System Uses Steam
- 220 Volts
- Water Treatment System
- Gas Water Heater
- High Speed Internet
Listing and Financial Details
- Assessor Parcel Number 2020017
Community Details
Recreation
- Park
- Jogging Path
- Bike Trail
Additional Features
- No Home Owners Association
- Shops
Map
Home Values in the Area
Average Home Value in this Area
Tax History
| Year | Tax Paid | Tax Assessment Tax Assessment Total Assessment is a certain percentage of the fair market value that is determined by local assessors to be the total taxable value of land and additions on the property. | Land | Improvement |
|---|---|---|---|---|
| 2025 | $9,070 | $1,002,200 | $572,200 | $430,000 |
| 2024 | $10,252 | $1,144,200 | $727,100 | $417,100 |
| 2023 | $8,697 | $869,700 | $530,400 | $339,300 |
| 2022 | $8,141 | $773,900 | $441,000 | $332,900 |
| 2021 | $6,858 | $658,200 | $417,200 | $241,000 |
| 2020 | $6,799 | $654,400 | $429,100 | $225,300 |
| 2019 | $6,557 | $610,500 | $393,400 | $217,100 |
| 2018 | $6,595 | $598,500 | $381,400 | $217,100 |
| 2017 | $6,196 | $562,800 | $345,700 | $217,100 |
| 2016 | $6,567 | $591,600 | $333,800 | $257,800 |
| 2015 | $4,770 | $430,500 | $262,200 | $168,300 |
| 2014 | $5,005 | $451,300 | $250,300 | $201,000 |
Property History
| Date | Event | Price | Change | Sq Ft Price |
|---|---|---|---|---|
| 04/18/2025 04/18/25 | Pending | -- | -- | -- |
| 04/15/2025 04/15/25 | For Sale | $1,050,000 | +101.0% | $481 / Sq Ft |
| 08/28/2014 08/28/14 | Sold | $522,500 | 0.0% | $277 / Sq Ft |
| 08/27/2014 08/27/14 | Pending | -- | -- | -- |
| 07/24/2014 07/24/14 | Off Market | $522,500 | -- | -- |
| 06/25/2014 06/25/14 | Price Changed | $535,000 | -2.6% | $284 / Sq Ft |
| 05/27/2014 05/27/14 | For Sale | $549,000 | -- | $291 / Sq Ft |
Deed History
| Date | Type | Sale Price | Title Company |
|---|---|---|---|
| Quit Claim Deed | -- | None Available | |
| Quit Claim Deed | -- | None Available | |
| Not Resolvable | $820,000 | None Available | |
| Not Resolvable | $522,500 | -- | |
| Deed | $362,500 | -- | |
| Deed | $362,500 | -- | |
| Deed | $226,000 | -- | |
| Deed | $226,000 | -- | |
| Deed | $180,000 | -- | |
| Deed | $180,000 | -- |
Mortgage History
| Date | Status | Loan Amount | Loan Type |
|---|---|---|---|
| Open | $330,000 | Credit Line Revolving | |
| Previous Owner | $615,000 | New Conventional | |
| Previous Owner | $520,000 | Stand Alone Refi Refinance Of Original Loan | |
| Previous Owner | $393,750 | Stand Alone Refi Refinance Of Original Loan | |
| Previous Owner | $391,875 | New Conventional |
Similar Homes in Marblehead, MA
Source: MLS Property Information Network (MLS PIN)
MLS Number: 73360095
APN: MARB-000011-000033
- 11 Elbridge Ln Unit 11
- 34 Rose Ave
- 4 Ruby Ave
- 10 Ruby Terrace
- 409 Atlantic Ave Unit 409
- 23 Tedesco St
- 19 Tedesco St
- 16 Miles Standish Rd
- 23 Auburndale Rd
- 3 Ingraham Terrace
- 18 Winthrop Ave
- 19 Conant Rd
- 32 Estabrook Rd
- 31 Estabrook Rd
- 2 Mitchell Rd
- 21 Alden Rd
- 23 Sevinor Rd
- 998 Humphrey St
- 13 Thompson Rd
- 15 Oak St
