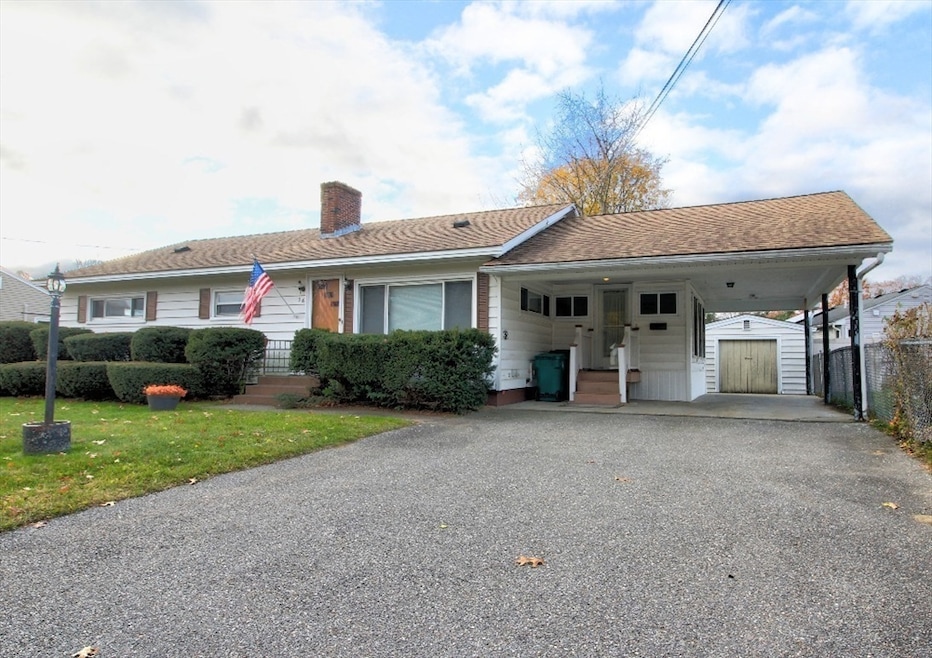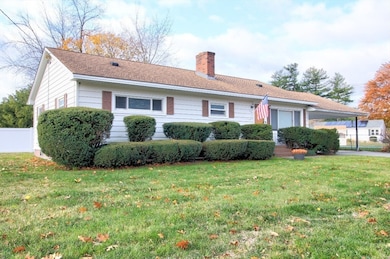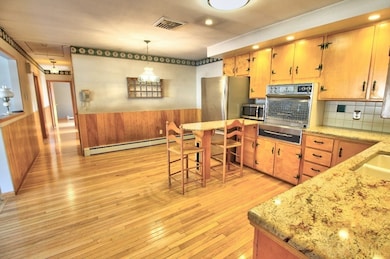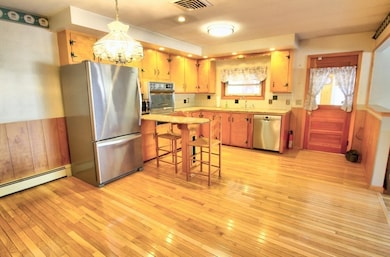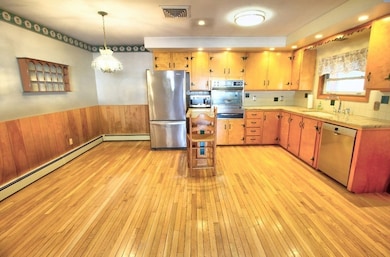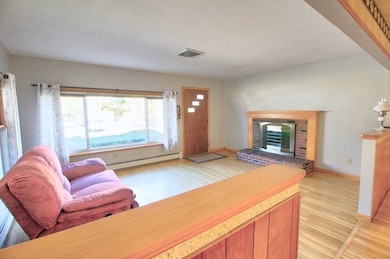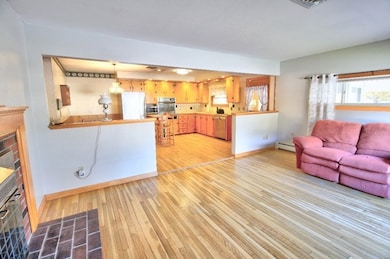36 Miles St Fitchburg, MA 01420
Estimated payment $2,696/month
Highlights
- Golf Course Community
- In Ground Pool
- Property is near public transit
- Medical Services
- Solar Power System
- Living Room with Fireplace
About This Home
Envision your future in this delightful 3 bedroom,1.5 bath ranch home with an incredible opportunity to infuse your personal style. A charming open sunroom invites you into the open kitchen/dining area. The living room is flooded with natural light, featuring hardwood floors, a large bay window and a cozy fireplace, ideal for chilly evenings. Discover the large master bedroom and 2nd bedroom on the 1st floor all adorned with classic hardwood flooring. 1st floor laundry is a plus. The basement offers an open family room, wet bar area and a bonus room with endless possibilities for recreation, 3rd bedroom, or home office. Half bath in the basement adds to the convenience. Step outside to a lovely in-ground pool and patio area.The solar panels will help with those utility expenses. Other features include an irrigation system & cental air. Situated in a desirable neighborhood, enjoy the convenience of being close to essential amenities and highway access.OPEN HOUSE Sat 11/15 11:00-1:00
Open House Schedule
-
Saturday, November 15, 202511:00 am to 1:00 pm11/15/2025 11:00:00 AM +00:0011/15/2025 1:00:00 PM +00:00Add to Calendar
Home Details
Home Type
- Single Family
Est. Annual Taxes
- $4,892
Year Built
- Built in 1962
Lot Details
- 0.26 Acre Lot
- Fenced Yard
- Corner Lot
- Level Lot
- Sprinkler System
- Cleared Lot
- Property is zoned RA
Home Design
- Ranch Style House
- Frame Construction
- Shingle Roof
- Concrete Perimeter Foundation
Interior Spaces
- Wet Bar
- Central Vacuum
- Recessed Lighting
- Insulated Windows
- Bay Window
- Living Room with Fireplace
- 2 Fireplaces
- Sun or Florida Room
Kitchen
- Oven
- Range
- Microwave
- Dishwasher
- Disposal
Flooring
- Wood
- Tile
- Vinyl
Bedrooms and Bathrooms
- 3 Bedrooms
- Cedar Closet
- Separate Shower
- Linen Closet In Bathroom
Laundry
- Laundry on main level
- Dryer
- Washer
Finished Basement
- Walk-Out Basement
- Basement Fills Entire Space Under The House
- Interior and Exterior Basement Entry
- Block Basement Construction
Parking
- Carport
- 4 Car Parking Spaces
- Paved Parking
- Open Parking
- Off-Street Parking
Eco-Friendly Details
- Whole House Vacuum System
- Solar Power System
Outdoor Features
- In Ground Pool
- Enclosed Patio or Porch
- Outdoor Storage
Location
- Property is near public transit
- Property is near schools
Utilities
- Central Air
- 1 Cooling Zone
- 2 Heating Zones
- Heating System Uses Oil
- Baseboard Heating
- 100 Amp Service
- Tankless Water Heater
Listing and Financial Details
- Assessor Parcel Number M:0136 B:0018 L:0,1509380
Community Details
Overview
- No Home Owners Association
Amenities
- Medical Services
- Shops
- Coin Laundry
Recreation
- Golf Course Community
- Community Pool
- Park
- Jogging Path
Map
Home Values in the Area
Average Home Value in this Area
Tax History
| Year | Tax Paid | Tax Assessment Tax Assessment Total Assessment is a certain percentage of the fair market value that is determined by local assessors to be the total taxable value of land and additions on the property. | Land | Improvement |
|---|---|---|---|---|
| 2025 | $49 | $362,100 | $114,700 | $247,400 |
| 2024 | $4,726 | $319,100 | $82,300 | $236,800 |
| 2023 | $4,703 | $293,600 | $73,500 | $220,100 |
| 2022 | $4,431 | $251,600 | $72,200 | $179,400 |
| 2021 | $0 | $237,600 | $69,700 | $167,900 |
| 2020 | $4,466 | $226,600 | $68,400 | $158,200 |
| 2019 | $4,639 | $205,600 | $69,700 | $135,900 |
| 2018 | $3,975 | $189,200 | $64,600 | $124,600 |
| 2017 | $0 | $176,200 | $63,300 | $112,900 |
| 2016 | $3,601 | $169,600 | $58,300 | $111,300 |
| 2015 | $3,392 | $164,000 | $55,700 | $108,300 |
| 2014 | $3,238 | $163,300 | $55,700 | $107,600 |
Property History
| Date | Event | Price | List to Sale | Price per Sq Ft |
|---|---|---|---|---|
| 11/12/2025 11/12/25 | For Sale | $435,000 | -- | $353 / Sq Ft |
Purchase History
| Date | Type | Sale Price | Title Company |
|---|---|---|---|
| Deed | -- | -- | |
| Deed | $120,000 | -- |
Source: MLS Property Information Network (MLS PIN)
MLS Number: 73454169
APN: FITC-000136-000018
- 44 Bel Air Dr
- 41 Lee Ave
- 53 Alice Ave
- 71 Belgian Way
- 465 Franklin Rd
- 35 Bernadette St
- 429 Oak Hill Rd
- 166 Caspian Way
- 48 Belgian Way
- 162 Delisle St
- 521 Rollstone Rd
- 16 Quarter Horse Ln Unit 59AA
- 126 Saddlebred Rd Unit 63BB
- 36 England Ave
- 0 Franklin Rd-Lots1-7 Unit 72947330
- 16 Caspian Way
- 34 Oak Leaf Rd
- 83 Eleanor St
- 189 Bridle Cross Rd
- 515 Mount Elam Rd
- 306 Franklin Rd Unit 2
- 293 Madison St
- 30 Caspian Way
- 215 Madison St Unit B
- 216 Clarendon St Unit A
- 70 Edwards St
- 70 Edwards St
- 31 Edwards St Unit 2R
- 151-153 Oak Hill Rd Unit 151
- 139 Pratt Rd Unit 3
- 17 Sanborn St Unit 17
- 308 Fairmount St Unit 3
- 54 Clarendon St
- 20 Temple St Unit West Fitchburg Apartment
- 20 Temple St Unit 1
- 1 Oak Hill Rd
- 53 Cascade St Unit 1
- 73 Kingsbury St Unit 2
- 49 Pine St Unit 2
- 229 Rollstone St Unit 2
