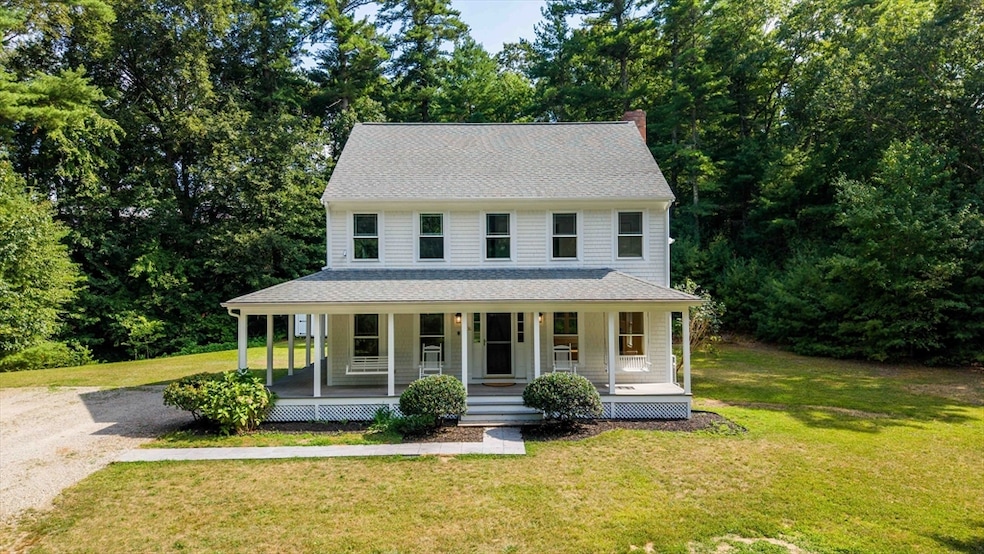
36 Mill St Lakeville, MA 02347
Estimated payment $4,859/month
Highlights
- Very Popular Property
- 3.98 Acre Lot
- Colonial Architecture
- Golf Course Community
- Open Floorplan
- Deck
About This Home
Welcome to 36 Mill Street! Set on 3.98 acres of lush greenery, this newly renovated private oasis offers the perfect retreat from everyday life while remaining just minutes from schools, major highways, MBTA, and town amenities. The inviting wraparound porch, complete with two large swings and classic white rocking chairs, sets the stage for peaceful living. Just off the front entry, discover a versatile space -perfect as a home office or any hobbies you enjoy. As you step into the great room you will be charmed by the gleaming hardwood floors and cozy fireplace which open into a bright white country kitchen with new quartz countertops, classic subway tile backsplash and sliders to the back deck. The second floor offers a primary suite w/ en-suite bath, three additional bedrooms- each with brand new wall-to-wall carpeting and another full bath. Plus 416 sq.ft. finished basement space! The perfect place for new owners to begin their next chapter.
Home Details
Home Type
- Single Family
Est. Annual Taxes
- $6,016
Year Built
- Built in 2002
Lot Details
- 3.98 Acre Lot
- Property fronts a private road
- Wooded Lot
Home Design
- Colonial Architecture
- Frame Construction
- Shingle Roof
- Concrete Perimeter Foundation
Interior Spaces
- 1,856 Sq Ft Home
- Open Floorplan
- Insulated Windows
- Insulated Doors
- Living Room with Fireplace
- Den
- Basement Fills Entire Space Under The House
- Attic Ventilator
Kitchen
- Range
- Dishwasher
- Kitchen Island
- Upgraded Countertops
Flooring
- Wood
- Wall to Wall Carpet
- Tile
Bedrooms and Bathrooms
- 4 Bedrooms
- Primary bedroom located on second floor
Parking
- 4 Car Parking Spaces
- Off-Street Parking
Outdoor Features
- Deck
- Outdoor Storage
- Porch
Location
- Property is near schools
Schools
- Assawompset Elementary School
- Austin&Flm Middle School
- Apponequet High School
Utilities
- Central Heating and Cooling System
- 2 Cooling Zones
- 2 Heating Zones
- 200+ Amp Service
- Private Water Source
- Water Heater
- Private Sewer
Listing and Financial Details
- Assessor Parcel Number 4128023
Community Details
Overview
- No Home Owners Association
Recreation
- Golf Course Community
Map
Home Values in the Area
Average Home Value in this Area
Tax History
| Year | Tax Paid | Tax Assessment Tax Assessment Total Assessment is a certain percentage of the fair market value that is determined by local assessors to be the total taxable value of land and additions on the property. | Land | Improvement |
|---|---|---|---|---|
| 2025 | $5,967 | $576,500 | $196,800 | $379,700 |
| 2024 | $5,888 | $558,100 | $193,300 | $364,800 |
| 2023 | $5,670 | $508,500 | $177,800 | $330,700 |
| 2022 | $5,517 | $457,100 | $161,000 | $296,100 |
| 2021 | $5,333 | $417,600 | $144,900 | $272,700 |
| 2020 | $5,232 | $400,600 | $140,700 | $259,900 |
| 2019 | $5,007 | $376,500 | $135,800 | $240,700 |
| 2018 | $4,917 | $361,800 | $127,400 | $234,400 |
| 2017 | $4,742 | $342,100 | $137,000 | $205,100 |
| 2016 | $4,488 | $317,600 | $121,000 | $196,600 |
| 2015 | $4,378 | $307,200 | $123,200 | $184,000 |
Property History
| Date | Event | Price | Change | Sq Ft Price |
|---|---|---|---|---|
| 08/18/2025 08/18/25 | For Sale | $799,900 | -- | $431 / Sq Ft |
Purchase History
| Date | Type | Sale Price | Title Company |
|---|---|---|---|
| Deed | $317,275 | -- |
Mortgage History
| Date | Status | Loan Amount | Loan Type |
|---|---|---|---|
| Open | $775,000 | Stand Alone Refi Refinance Of Original Loan | |
| Closed | $277,200 | Stand Alone Refi Refinance Of Original Loan | |
| Closed | $305,100 | No Value Available | |
| Closed | $344,220 | FHA | |
| Closed | $38,700 | No Value Available | |
| Closed | $287,000 | No Value Available | |
| Closed | $285,000 | Purchase Money Mortgage |
Similar Homes in Lakeville, MA
Source: MLS Property Information Network (MLS PIN)
MLS Number: 73419199
APN: LAKE-000002-000001-000002-000004
- 7 Great Cedar Crossing
- 1 Elaine Cir
- 13 Sherwood Ln
- Lot 2 Sherwood Ln
- Lot 1 Sherwood Ln
- 6 Weetamoe Dr
- 4 Lantern Ln
- 15 Slab Bridge Rd
- 88 Howland Rd
- 90 Howland Rd
- 52 Anthony St
- 4 Simmons St
- 15 Bells Brook Rd
- 135 County St
- 5 Nottingham Way
- 106 S Pickens St
- 15-RR Algerine St
- 15 N Main St
- 22 Anthony St Unit st
- 6 Oak Run
- 92 Howland Rd Unit Valley View Studio
- 5500 N Main St
- 352 Main St Unit 2
- 840 County St
- 163 Quanapoag Rd
- 819 County St
- 26 Winslow Dr
- 4980 N Main St
- 82 Johnson St Unit 1
- 4516 N Main St Unit A-04
- 4516 N Main St Unit A-01
- 4516 N Main St Unit C-26
- 24 Rolling Green Dr
- 4380 N Main St Unit G3
- 4380 N Main St Unit 401
- 1 Meadow Dr
- 377 South St E Unit 1
- 92 E Water St Unit 2nd Flr
- 92 E Water St Unit 1st Flr
- 40 Plain St Unit 1






