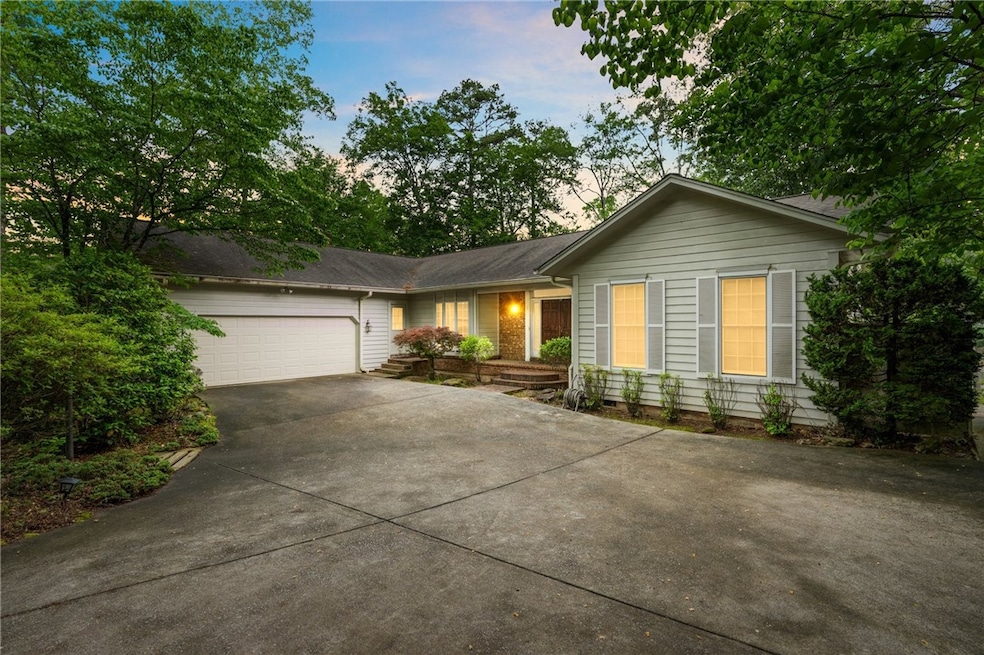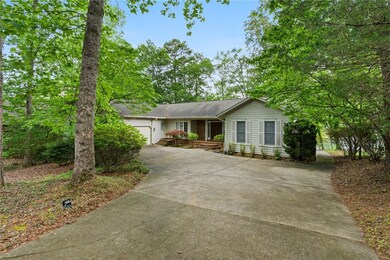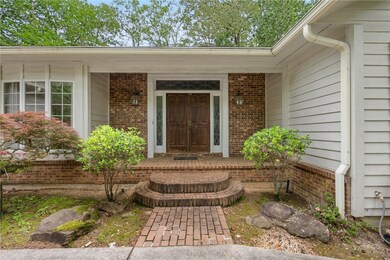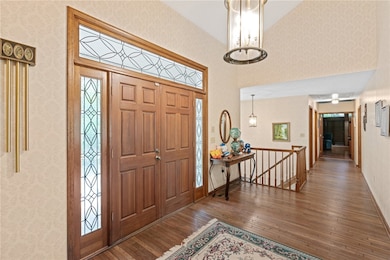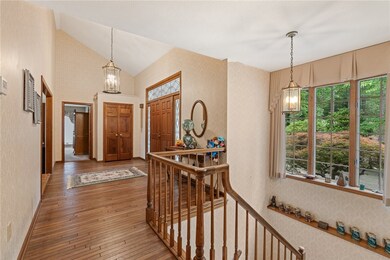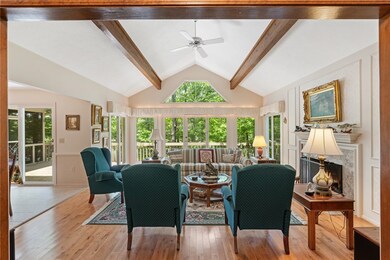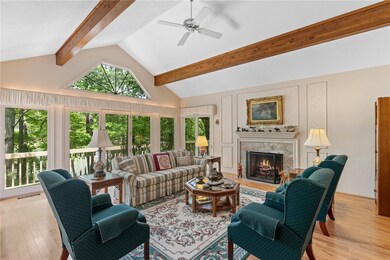
Highlights
- Docks
- Golf Course Community
- Fitness Center
- Walhalla Middle School Rated A-
- Community Boat Facilities
- Gated Community
About This Home
As of August 2024Lake Keowee life is beautifully portrayed right at your back door in this lakefront home located in the amenity-abundant Keowee Key neighborhood. Stunning lake views await you on this hard-to-find level lot as you enjoy easy access from the street to home...and home to water. This two-level home boasts three bedrooms, 2.5 bath rooms and a private dock. The floor plan is ideal for entertaining with space for everyone to gather including a vaulted great room and dining room. The kitchen opens up to a spacious screened-in-porch and plenty of deck to create roomy yet cozy outdoor entertaining space to relax by the water. Step onto the deck through the French doors from your expansive main floor primary suite. The primary bathroom includes a double sink vanity area with a large walk-in shower, and oversized closet. The terrace level offers two large guest rooms, bathroom, and spacious recreation room to relax after a fun day on the lake! Walk onto the patio and take in the emerald green Lake Keowee waters with its easy walk to your dock. This is a must-see home in the coveted Keowee Key community. Buyers pay a one-time New Owner capital contribution at closing of $6,855.00. Community amenities include security, gated entries, an 18-hole golf course, state of the art fitness center, waterfront walking trail, lighted tennis & pickleball courts, Clubhouse with restaurant, bar, bistro. three pools, two marinas and numerous activity groups/clubs. If you have been waiting for the perfect Lake Keowee living opportunity, this may be just what you have been hoping for!
Last Agent to Sell the Property
Coldwell Banker Caine/Williams License #111535 Listed on: 05/23/2024

Home Details
Home Type
- Single Family
Est. Annual Taxes
- $2,476
Year Built
- Built in 1988
Lot Details
- Waterfront
- Level Lot
HOA Fees
- $423 Monthly HOA Fees
Parking
- 2 Car Attached Garage
- Garage Door Opener
- Driveway
Home Design
- Traditional Architecture
- Wood Siding
Interior Spaces
- 3,903 Sq Ft Home
- 2-Story Property
- Cathedral Ceiling
- Fireplace
- Recreation Room
- Water Views
- Attic Fan
- Basement
Kitchen
- Breakfast Room
- Dishwasher
Bedrooms and Bathrooms
- 3 Bedrooms
- Main Floor Bedroom
- Primary bedroom located on second floor
- Walk-In Closet
- Bathroom on Main Level
- Dual Sinks
- Separate Shower
Laundry
- Dryer
- Washer
Outdoor Features
- Water Access
- Docks
- Deck
- Screened Patio
- Front Porch
Location
- Outside City Limits
Schools
- Keowee Elementary School
- Walhalla Middle School
- Walhalla High School
Utilities
- Cooling Available
- Heat Pump System
- Private Water Source
- Private Sewer
- Cable TV Available
Listing and Financial Details
- Tax Lot 50
- Assessor Parcel Number 111-05-01-020
Community Details
Overview
- Association fees include common areas, golf, pool(s), recreation facilities, street lights, security
- Keowee Key Subdivision
Amenities
- Common Area
- Clubhouse
- Community Storage Space
Recreation
- Community Boat Facilities
- Golf Course Community
- Tennis Courts
- Community Playground
- Fitness Center
- Community Pool
- Trails
Security
- Gated Community
Ownership History
Purchase Details
Home Financials for this Owner
Home Financials are based on the most recent Mortgage that was taken out on this home.Similar Homes in Salem, SC
Home Values in the Area
Average Home Value in this Area
Purchase History
| Date | Type | Sale Price | Title Company |
|---|---|---|---|
| Deed | $900,000 | None Listed On Document |
Property History
| Date | Event | Price | Change | Sq Ft Price |
|---|---|---|---|---|
| 06/21/2025 06/21/25 | For Sale | $1,997,000 | +121.9% | -- |
| 08/23/2024 08/23/24 | Sold | $900,000 | -24.6% | $231 / Sq Ft |
| 07/23/2024 07/23/24 | Pending | -- | -- | -- |
| 06/25/2024 06/25/24 | Price Changed | $1,194,000 | -4.5% | $306 / Sq Ft |
| 05/23/2024 05/23/24 | For Sale | $1,250,000 | -- | $320 / Sq Ft |
Tax History Compared to Growth
Tax History
| Year | Tax Paid | Tax Assessment Tax Assessment Total Assessment is a certain percentage of the fair market value that is determined by local assessors to be the total taxable value of land and additions on the property. | Land | Improvement |
|---|---|---|---|---|
| 2024 | $2,476 | $22,234 | $8,000 | $14,234 |
| 2023 | $2,504 | $22,234 | $8,000 | $14,234 |
| 2022 | $2,504 | $22,234 | $8,000 | $14,234 |
| 2021 | $2,449 | $21,467 | $8,000 | $13,467 |
| 2020 | $2,449 | $21,467 | $8,000 | $13,467 |
| 2019 | $2,449 | $0 | $0 | $0 |
| 2018 | $5,076 | $0 | $0 | $0 |
| 2017 | $2,253 | $0 | $0 | $0 |
| 2016 | $2,253 | $0 | $0 | $0 |
| 2015 | -- | $0 | $0 | $0 |
| 2014 | -- | $20,872 | $8,000 | $12,872 |
| 2013 | -- | $0 | $0 | $0 |
Agents Affiliated with this Home
-
The Cason Group

Seller's Agent in 2025
The Cason Group
Keller Williams Seneca
(864) 903-1234
442 Total Sales
-
Emily Slabaugh

Seller's Agent in 2024
Emily Slabaugh
Coldwell Banker Caine/Williams
(864) 944-2807
153 Total Sales
Map
Source: Western Upstate Multiple Listing Service
MLS Number: 20275211
APN: 111-05-01-020
- 10 Gangway Ln
- 3 Windward Ct
- 65 Mainsail Dr
- 545 Long Reach Dr
- 6 Skipper Ln
- 210 Long Reach Dr
- 309 Long Reach Dr
- 11 Captain Ln
- 323 Long Reach Dr
- 12 First Mate Way
- 12 Commodore Dr
- 23 First Mate Way
- 0 Harbor Ridge Rd
- 121 Starboard Tack Dr
- 9 Channel Ln
- 1112 Little River View Dr
- 52 Foremast Dr
- 32 Foremast Dr
- 11 Foremast Dr
- 25 Foremast Dr
