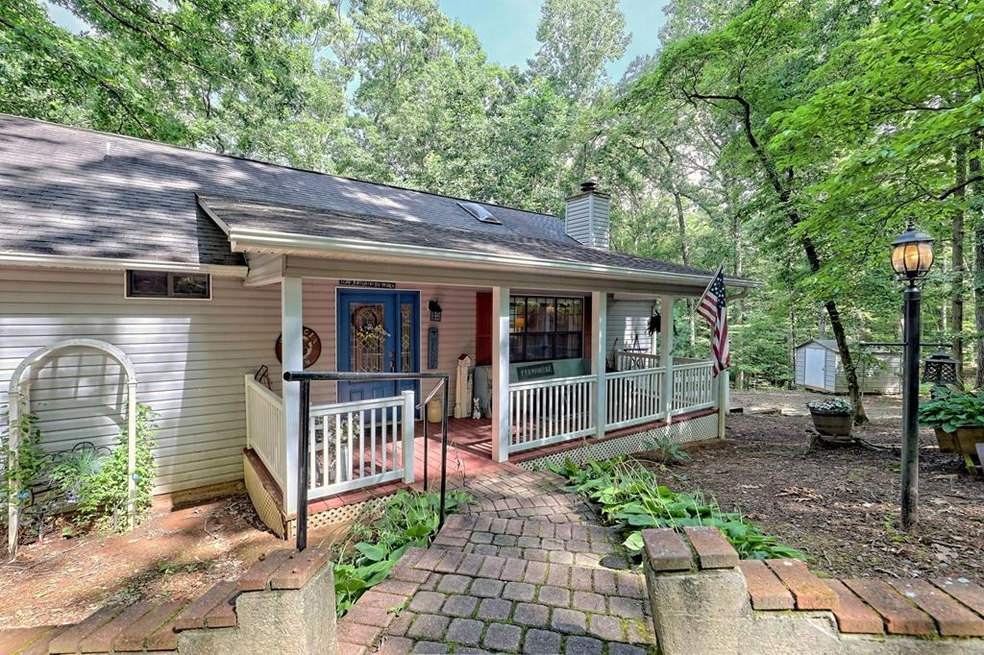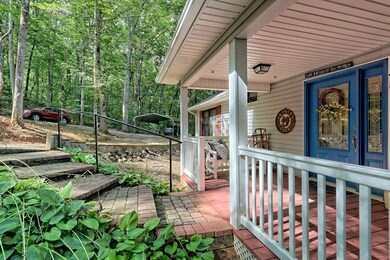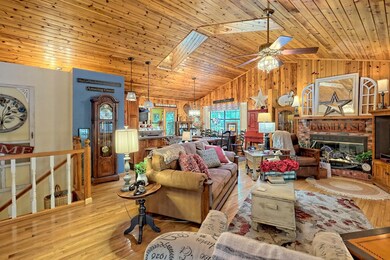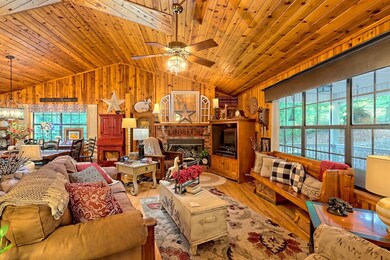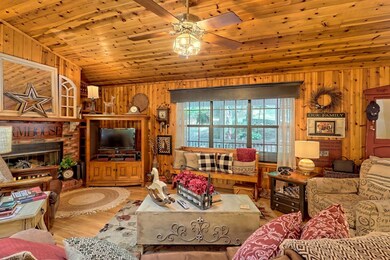This custom built, one-owner home, is situated in the DESIRABLE Trackrock Community! With paved Roads leading to gravel drive, this 3 Bedroom + Large Office, on 2.53 acres, is surrounded by serene woods, with seasonal mountain views and a gently sloped lot. A Charming 2-level home, you will enter a spacious great room with pine paneled cathedral ceiling, stone gas fireplace, pine wood floors and expansive windows, giving you the serene feel of mountain living! The open Dining area and updated cabinetry in the Kitchen complete this “heart of the home” living area. Off of the main living/dining area is a cozy light-filled sunroom perfect for reading or playing games. With large Master Bedroom, master closet/laundry and full bath located on the main floor, this home lives like a one-level home. Downstairs, you will find LOTS of square footage with a very large office with gas log fireplace, closet and window, so this room can flex as a bedroom with sitting area, or perhaps another Living room space. Two more Bedrooms, 1 Full Bath, large utility room and a private screened patio complete the Terrace level. This level also has a driveway to a private entry. The Trackrock area is surrounded by natural mountain beauty and conveniently located near Brasstown Bald, Young Harris College, Blairsville, the area's local farms to purchase produce, and other top attractions. This property features 2 car detached covered parking, storage shed, and private well.

