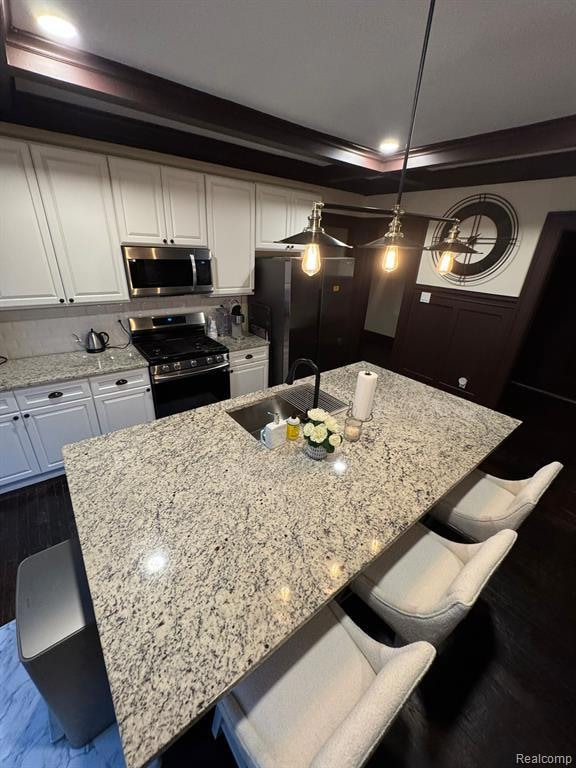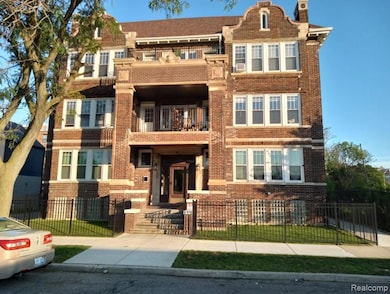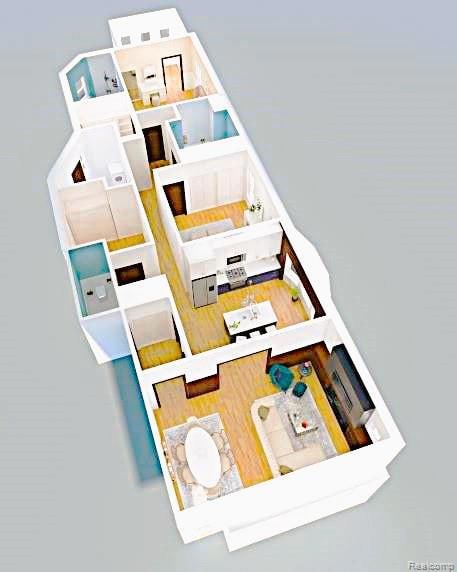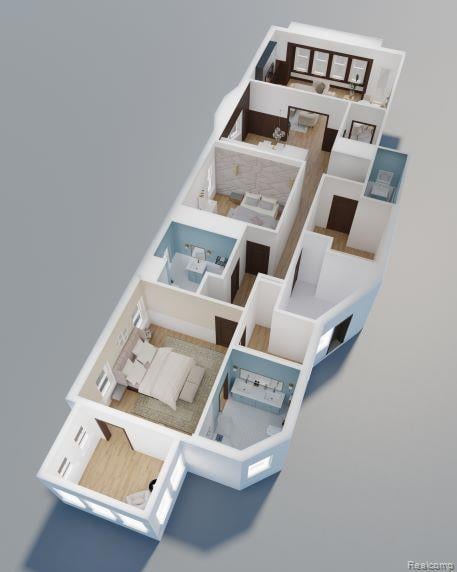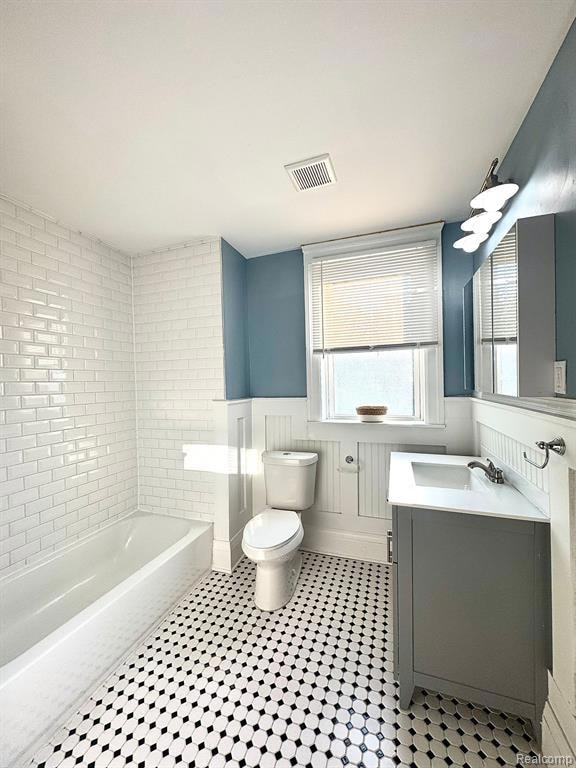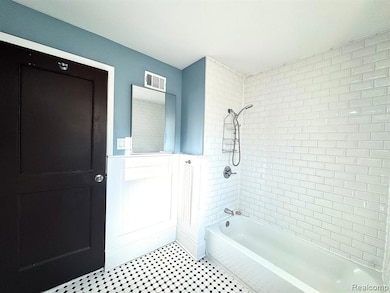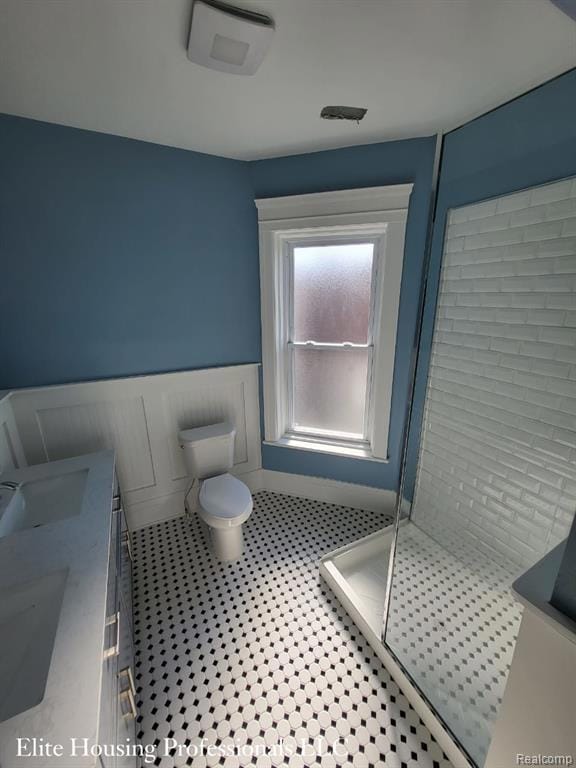36 Mount Vernon St Detroit, MI 48202
North End NeighborhoodHighlights
- Brownstone
- Ground Level Unit
- Stainless Steel Appliances
- Cass Technical High School Rated 10
- No HOA
- Balcony
About This Home
The Proy Apartments: Luxury Living on Mt Vernon Street
LUXURY LIVING ON MT VERNON! Spacious & Fully Renovated 2 Bed/2.5 Bath Apartment Home with a Dedicated Flex Room in The Proy Apartments. This massive (~1,500 sq ft) unit expertly blends historic charm with high-end modern features in a desirable North End location. The layout includes two generous bedrooms plus a dedicated Flex Room/Home Office with a built-in desk, perfect for today's remote work needs. The heart of the home is a Gourmet Kitchen equipped with Granite Countertops, large island seating, and new Bluetooth Stainless Steel Appliances. Retreat to the Loft-Like Primary Suite, a true sanctuary featuring a private sunroom, a spa-Like en suite bathroom, and a walk-in closet with custom built-ins. Enjoy everyday conveniences Like an in-unit washer and dryer and a tankless water heater. The apartment boasts beautiful hardwood flooring throughout and a charming fireplace. The building is a historic, Gated Community with secure access and Secured On-Site Parking available. Special Offer: Lease the same day as your tour and receive a $200/Month Rent Concession for the first year! Don't miss this rare opportunity—only one unit remains!
Home Details
Home Type
- Single Family
Year Built
- Built in 1914
Lot Details
- 6,970 Sq Ft Lot
- Lot Dimensions are 59x118
Home Design
- Brownstone
- Brick Exterior Construction
- Brick Foundation
Interior Spaces
- 11,088 Sq Ft Home
- 3-Story Property
- Entrance Foyer
- Living Room with Fireplace
- Stacked Washer and Dryer
- Unfinished Basement
Kitchen
- Free-Standing Gas Range
- Microwave
- Stainless Steel Appliances
Bedrooms and Bathrooms
- 2 Bedrooms
- Dual Flush Toilets
Outdoor Features
- Balcony
- Enclosed Patio or Porch
Location
- Ground Level Unit
Utilities
- Forced Air Heating System
- Heating System Uses Natural Gas
- Tankless Water Heater
Listing and Financial Details
- Security Deposit $2,300
- 12 Month Lease Term
- Application Fee: 65.00
- Assessor Parcel Number W01I004318S002L
Community Details
Overview
- No Home Owners Association
- Kochs Sub Subdivision
Pet Policy
- Call for details about the types of pets allowed
Map
Source: Realcomp
MLS Number: 20251052357
- 104 Mount Vernon St
- 108 Mount Vernon St
- 65 Melbourne St
- 522 Marston St
- 206 Marston St
- 69 Seward Ave
- 80 Chandler St
- 100 Chandler St
- 231 Chandler St
- 77 E Euclid St
- 261 Chandler St
- 120 Seward St Unit 209
- 120 Seward St Unit U2
- 120 Seward St Unit 101
- 120 Seward St Unit 412
- 120 Seward St Unit 303
- 78 E Philadelphia St
- 88 E Philadelphia St
- 98 E Philadelphia St
- 290 Melbourne St
- 36 Mount Vernon St
- 53 Marston St
- 80 Seward St
- 58 E Philadelphia St
- 68 E Philadelphia St
- 120 Seward St Unit 101
- 127 Seward Ave Unit Large 1 Bed
- 127 Seward Ave Unit 1 Bed
- 76 W Bethune St
- 408 Mt Vernon St
- 64 W Bethune St Unit 28
- 40 Hague St
- 640 Delaware St
- 280 Hague St Unit ID1239437P
- 691 Seward St
- 7430 2nd Ave Unit 1009
- 7430 2nd Ave Unit 1006
- 7430 2nd Ave Unit 530
- 7430 2nd Ave Unit 401
- 7430 2nd Ave Unit 1010
