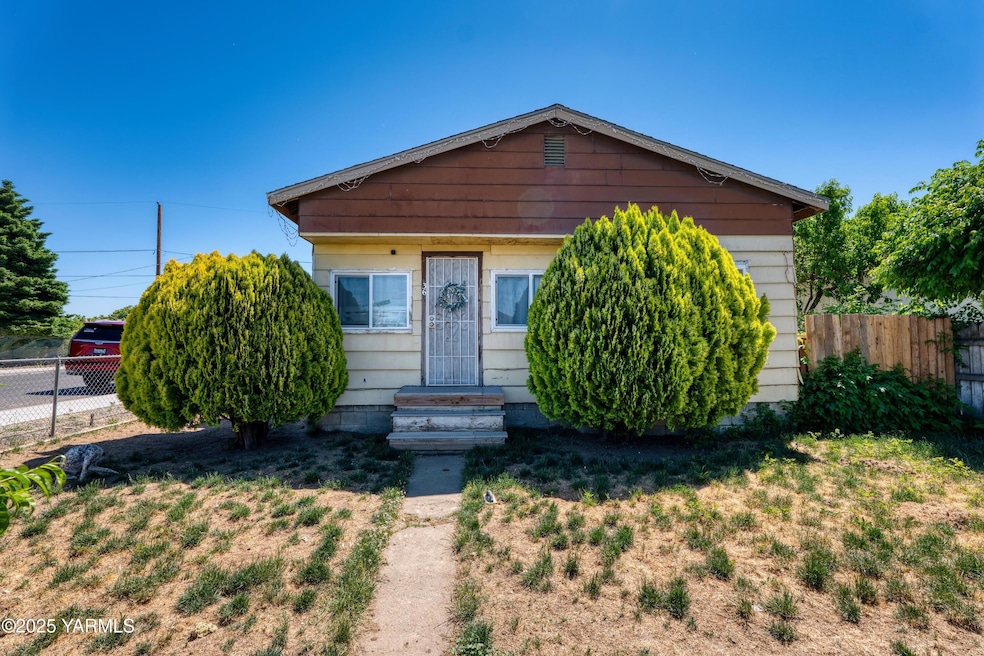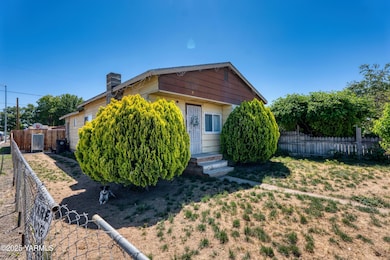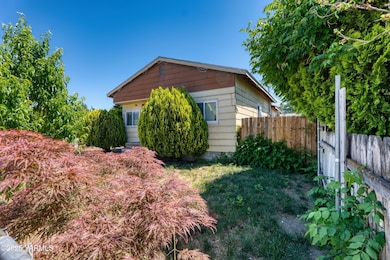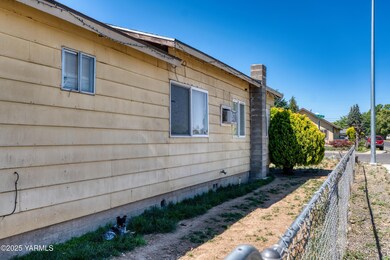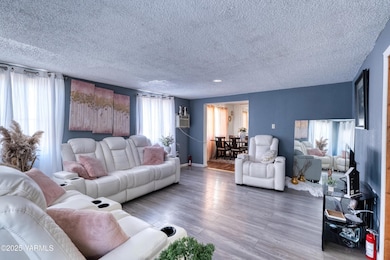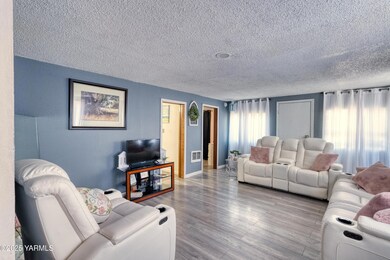
36 N F St Toppenish, WA 98948
Estimated payment $1,625/month
Highlights
- Corner Lot
- 1-Story Property
- Wood Siding
- 1 Car Detached Garage
- Property is Fully Fenced
- Storage Shed
About This Home
Charming 3-Bedroom Home with Inviting Comfort and Great PotentialWelcome to this delightful 3-bedroom, 1-bathroom home that perfectly blends classic charm with everyday functionality. Nestled in a quiet, friendly neighborhood, this residence offers a comfortable layout ideal for families, first-time home buyers, or those looking to downsize. Step inside to find a bright living space, filled with natural light and accented by warm, welcoming finishes. This spacious kitchen provides cabinets and quartz counter space, making meal prep and entertaining area. Each of the three bedrooms offers generous closet space and cozy and for rest and relaxation. This home also has updated laminate flooring and interior paint. Outside the home is a 1-2 car garage shop and a storage shed to store all belongings!! enjoy a private backyard with a fully fenced home. Plenty of room for gardening, play, or future expansion--perfect for summer barbecues or simply unwinding after a long day. Off-street parking, and proximity to schools, parks, shopping, and major highways. Don't miss your chance to own this charming home with plenty of potential. Schedule your private showing today!!
Home Details
Home Type
- Single Family
Est. Annual Taxes
- $1,591
Year Built
- Built in 1920
Lot Details
- 4,792 Sq Ft Lot
- Property is Fully Fenced
- Corner Lot
Home Design
- Concrete Foundation
- Frame Construction
- Composition Roof
- Wood Siding
Interior Spaces
- 1,112 Sq Ft Home
- 1-Story Property
- Range
Flooring
- Carpet
- Laminate
Bedrooms and Bathrooms
- 3 Bedrooms
- 1 Full Bathroom
Laundry
- Dryer
- Washer
Parking
- 1 Car Detached Garage
- Off-Street Parking
Outdoor Features
- Storage Shed
Utilities
- Window Unit Cooling System
- Heating System Mounted To A Wall or Window
Listing and Financial Details
- Assessor Parcel Number 20100343441
Map
Home Values in the Area
Average Home Value in this Area
Tax History
| Year | Tax Paid | Tax Assessment Tax Assessment Total Assessment is a certain percentage of the fair market value that is determined by local assessors to be the total taxable value of land and additions on the property. | Land | Improvement |
|---|---|---|---|---|
| 2025 | $1,592 | $185,800 | $26,500 | $159,300 |
| 2023 | $1,688 | $133,000 | $32,200 | $100,800 |
| 2022 | $1,299 | $115,200 | $31,800 | $83,400 |
| 2021 | $1,454 | $104,000 | $28,600 | $75,400 |
| 2019 | $1,026 | $87,900 | $26,100 | $61,800 |
| 2018 | $874 | $74,400 | $25,000 | $49,400 |
| 2017 | $776 | $74,100 | $25,000 | $49,100 |
| 2016 | $0 | $74,900 | $25,000 | $49,900 |
Property History
| Date | Event | Price | Change | Sq Ft Price |
|---|---|---|---|---|
| 06/18/2025 06/18/25 | Price Changed | $270,000 | -5.3% | $243 / Sq Ft |
| 06/04/2025 06/04/25 | For Sale | $285,000 | -- | $256 / Sq Ft |
Purchase History
| Date | Type | Sale Price | Title Company |
|---|---|---|---|
| Warranty Deed | $255,000 | Valley Title | |
| Quit Claim Deed | $370 | Valley Title | |
| Interfamily Deed Transfer | -- | None Available |
Mortgage History
| Date | Status | Loan Amount | Loan Type |
|---|---|---|---|
| Open | $240,126 | Seller Take Back |
Similar Homes in Toppenish, WA
Source: MLS Of Yakima Association Of REALTORS®
MLS Number: 25-1512
APN: 201003-43441
