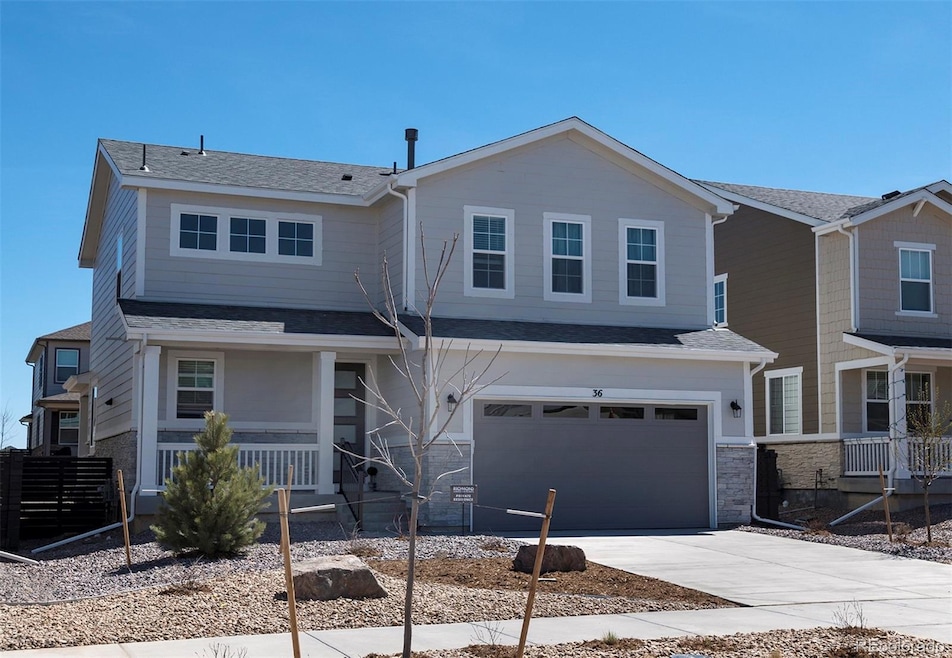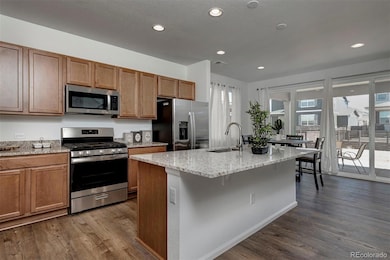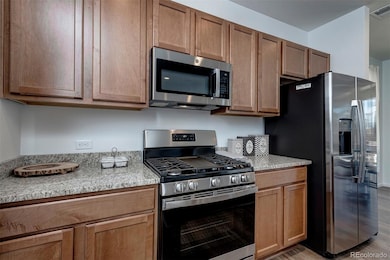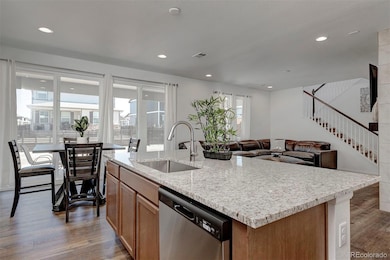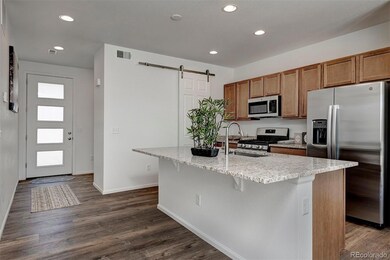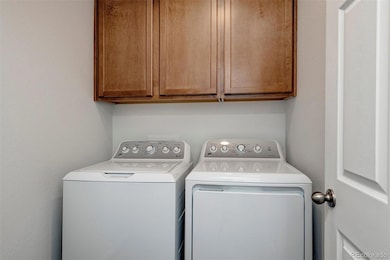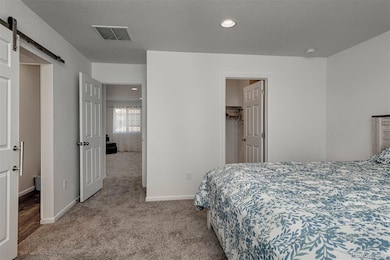36 N Uriah St Aurora, CO 80018
Highlights
- Clubhouse
- Wood Flooring
- Community Garden
- Contemporary Architecture
- Loft
- Double Oven
About This Home
Beautiful almost New home comes Fully furnished with new furniture. Fabulous hardwood floors, granite counter tops and a spacious loft. 3 bedrooms, 3 bathrooms, an office and Loft. Great new neighborhood with lots of trails, huge Clubhouse with a pool and slides. Spacious yard - Don't Miss out on this great home. Available for rent.
Listing Agent
Equity Colorado Real Estate Brokerage Email: blessedblessed31@gmail.com,720-628-3623 License #100026639 Listed on: 10/10/2025

Home Details
Home Type
- Single Family
Est. Annual Taxes
- $4,471
Year Built
- Built in 2022
Parking
- 2 Car Attached Garage
Home Design
- Contemporary Architecture
Interior Spaces
- 1,875 Sq Ft Home
- 2-Story Property
- Family Room
- Dining Room
- Loft
- Crawl Space
Kitchen
- Double Oven
- Microwave
- Dishwasher
Flooring
- Wood
- Carpet
Bedrooms and Bathrooms
- 3 Bedrooms
Laundry
- Dryer
- Washer
Schools
- Harmony Ridge P-8 Elementary And Middle School
- Vista Peak High School
Utilities
- Forced Air Heating and Cooling System
Listing and Financial Details
- Security Deposit $3,500
- Property Available on 10/31/25
- 6 Month Lease Term
- $39 Application Fee
Community Details
Overview
- Harmony Subdivision
- Community Parking
Amenities
- Community Garden
- Clubhouse
Pet Policy
- No Pets Allowed
Map
Source: REcolorado®
MLS Number: 9464286
APN: 1977-09-4-08-003
- 27504 E 1st Place
- 27472 E 1st Ave
- 46 N Trussville St
- Alcott Enhanced Plan at Harmony - Townhomes
- Alcott Plan at Harmony - Townhomes
- ELM Plan at Harmony
- NEWCASTLE Plan at Harmony
- Chatham Plan at Harmony
- BRIDGEPORT Plan at Harmony
- Bellamy Plan at Harmony
- Holcombe Plan at Harmony
- Bryant Plan at Harmony - Townhomes
- Pine Plan at Harmony
- 95 N Vandriver Place
- 110 S Trussville St
- 121 S Vandriver Way
- 126 S Vandriver Way
- 27297 E Maple Ave
- 129 S Waterloo St
- 108 S Waterloo St
- 42 S Uriah St
- 298 S Trussville St
- 288 S Robertsdale St
- 27543 E Byers Ave
- 27895 E 7th Place
- 715 N Amory St
- 267 N Millbrook St
- 23494 E 2nd Place
- 23624 E 2nd Place
- 23576 E 2nd Place
- 23584 E 2nd Place
- 23524 E 2nd Place
- 23666 E 2nd Place
- 23646 E 2nd Place
- 1151 S Fultondale Ct
- 23596 E 2nd Place
- 23652 E 3rd Place
- 23642 E 3rd Place
- 23622 E 3rd Place
- 23614 E 5th Place
