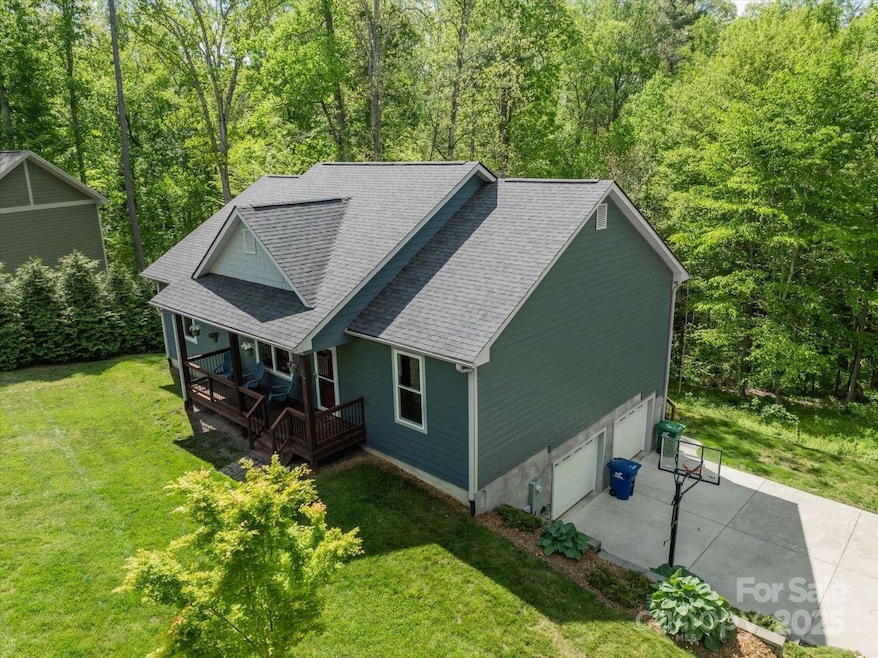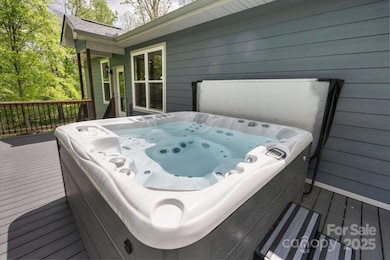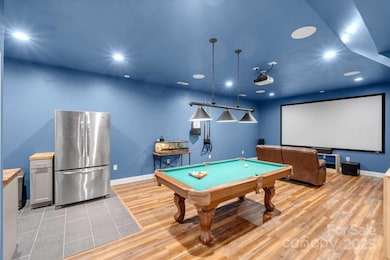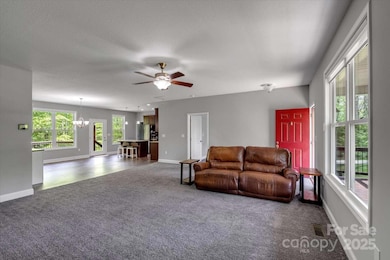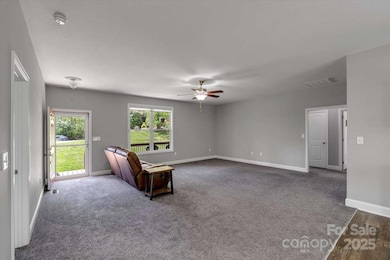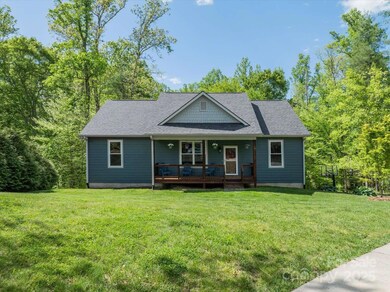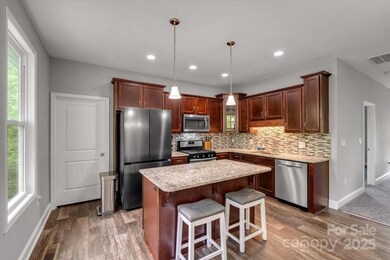
36 Nader Ave Weaverville, NC 28787
Estimated payment $3,743/month
Highlights
- Spa
- Open Floorplan
- Wooded Lot
- North Buncombe Middle Rated A-
- Deck
- Front Porch
About This Home
Located 10 minutes from downtown Weaverville and 15 minutes from downtown Asheville, this home has a convenient location while allowing you to enjoy a quiet neighborhood. Built in 2017, this home has recent updates including a new roof and a spacious back deck where you can enjoy a private view of the woods from your 6 person Sundance spa. Inside, the large open concept kitchen, dining and living room area is great for entertaining and family time. All kitchen and bathroom countertops are granite, and the large kitchen island is a chef’s dream. The added bar is great for entertaining and allows for extra kitchen storage. Relax in the spacious tiled master shower complete with rain head and a huge double vanity to get ready for your day. The fully finished basement includes a bedroom, kitchen, bathroom and large media room with a full wall projector and pool table. Updated, convenient, private and spacious-this home is a rare find!
Listing Agent
HomeZu Brokerage Email: info@clickitrealty.com License #216309 Listed on: 05/07/2025
Home Details
Home Type
- Single Family
Est. Annual Taxes
- $2,692
Year Built
- Built in 2017
Lot Details
- Sloped Lot
- Wooded Lot
- Property is zoned OU
HOA Fees
- $50 Monthly HOA Fees
Parking
- 2 Car Attached Garage
- Basement Garage
Home Design
- Composition Roof
Interior Spaces
- 1-Story Property
- Open Floorplan
- Sound System
- Wired For Data
- Gas Fireplace
- Insulated Windows
- Window Treatments
- Window Screens
- Recreation Room with Fireplace
- Pull Down Stairs to Attic
Kitchen
- Gas Range
- Dishwasher
- Kitchen Island
Flooring
- Tile
- Vinyl
Bedrooms and Bathrooms
- Walk-In Closet
- 3 Full Bathrooms
Laundry
- Laundry Room
- Electric Dryer Hookup
Finished Basement
- Walk-Out Basement
- Basement Storage
- Natural lighting in basement
Outdoor Features
- Spa
- Deck
- Front Porch
Schools
- North Buncombe/N. Windy Ridge Elementary School
- North Buncombe Middle School
- North Buncombe High School
Utilities
- Central Heating and Cooling System
- Air Filtration System
- Heating System Uses Natural Gas
- Septic Tank
- Cable TV Available
Listing and Financial Details
- Assessor Parcel Number 9733-34-1783-00000
Map
Home Values in the Area
Average Home Value in this Area
Tax History
| Year | Tax Paid | Tax Assessment Tax Assessment Total Assessment is a certain percentage of the fair market value that is determined by local assessors to be the total taxable value of land and additions on the property. | Land | Improvement |
|---|---|---|---|---|
| 2023 | $2,692 | $420,600 | $50,100 | $370,500 |
| 2022 | $2,506 | $420,600 | $0 | $0 |
| 2021 | $2,506 | $420,600 | $0 | $0 |
| 2020 | $1,778 | $274,000 | $0 | $0 |
| 2019 | $1,778 | $274,000 | $0 | $0 |
| 2018 | $1,778 | $274,000 | $0 | $0 |
| 2017 | $246 | $0 | $0 | $0 |
| 2016 | -- | $0 | $0 | $0 |
Property History
| Date | Event | Price | Change | Sq Ft Price |
|---|---|---|---|---|
| 06/18/2025 06/18/25 | Price Changed | $625,000 | -3.7% | $226 / Sq Ft |
| 06/06/2025 06/06/25 | Price Changed | $649,000 | -3.9% | $234 / Sq Ft |
| 05/14/2025 05/14/25 | Price Changed | $675,000 | -3.6% | $244 / Sq Ft |
| 05/07/2025 05/07/25 | For Sale | $699,900 | -- | $253 / Sq Ft |
Purchase History
| Date | Type | Sale Price | Title Company |
|---|---|---|---|
| Deed | $45,000 | None Available |
Mortgage History
| Date | Status | Loan Amount | Loan Type |
|---|---|---|---|
| Open | $280,750 | New Conventional | |
| Closed | $289,750 | New Conventional | |
| Closed | $290,650 | Construction |
Similar Homes in Weaverville, NC
Source: Canopy MLS (Canopy Realtor® Association)
MLS Number: 4255914
APN: 9733-34-1783-00000
- 50 Pinerose Dr
- 209 Velvet Ln
- 27 Sage Crest Loop
- 8 Scarlet Ridge Ln
- 7 Forest Ridge Dr
- 12 Willow Knoll Dr
- 46 Spicewood Rd
- 00 N Pinnacle Dr Unit 3
- 5 N Valley Dr
- 21 Hope Rd
- 9 Ginger Spice Trail
- 213 Monticello Rd
- 18 Gracie Ln
- 63 Greenridge Rd
- 31 Emory Paige Rd
- 99999 Monticello Rd
- 115 Hailees Dr
- 30 Benedict Ln
- 32 Benedict Ln
- 39 Benedict Ln
