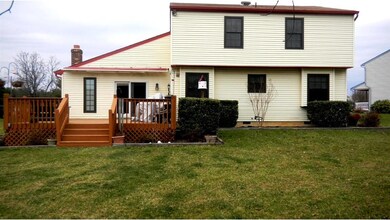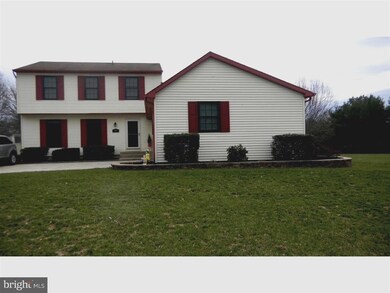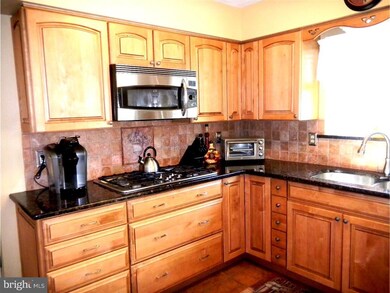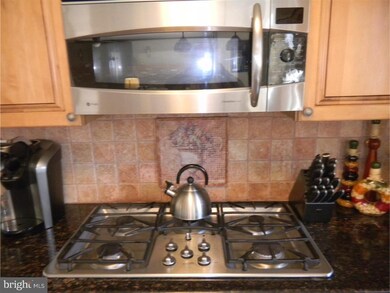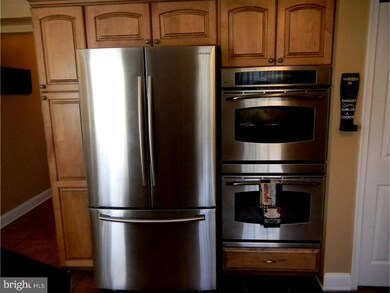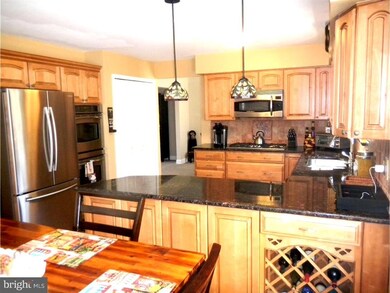
36 Nashua Dr Sicklerville, NJ 08081
Winslow Township NeighborhoodHighlights
- Colonial Architecture
- Attic
- Built-In Self-Cleaning Double Oven
- Deck
- No HOA
- Eat-In Kitchen
About This Home
As of April 2019Here it is! The pride of ownership is easily demonstrated within this beautiful, charming, and pristine spacious home. Sophisticated upgraded eat-in kitchen with highlighted GE profile stainless steel package that includes a 5 burner cook top range, stainless steel double oven,dishwasher, and refrigerator. Stunning granite counter tops with ceramic tile back splash and floors. Enjoy your magnificent, generous sized family room with a wall length brick fireplace and new spectacular flooring. This home offers upgraded bathrooms, utilities, ceiling fans, and new Pella Windows.Plus, side entrance laundry/mud room including washer and dryer. Two car side entry garage with attic storage and interior entrance. Excellent maintained landscaping and deck with retractable awning. This home has so much to offer...Location, expanded model, impeccably maintained,and updated. A MUST SEE HOME!
Last Agent to Sell the Property
Keller Williams Realty - Wildwood Crest License #683169 Listed on: 03/11/2016

Home Details
Home Type
- Single Family
Est. Annual Taxes
- $6,497
Year Built
- Built in 1988
Lot Details
- 0.5 Acre Lot
- Lot Dimensions are 75 x 175
- Level Lot
- Sprinkler System
- Property is in good condition
- Property is zoned RL
Home Design
- Colonial Architecture
- Brick Foundation
- Pitched Roof
- Shingle Roof
- Vinyl Siding
Interior Spaces
- 1,898 Sq Ft Home
- Property has 2 Levels
- Ceiling Fan
- Brick Fireplace
- Family Room
- Living Room
- Dining Room
- Attic
Kitchen
- Eat-In Kitchen
- Built-In Self-Cleaning Double Oven
- Cooktop
- Built-In Microwave
- Dishwasher
- Kitchen Island
- Disposal
Flooring
- Wall to Wall Carpet
- Tile or Brick
Bedrooms and Bathrooms
- 3 Bedrooms
- En-Suite Primary Bedroom
- En-Suite Bathroom
- 2.5 Bathrooms
- Walk-in Shower
Laundry
- Laundry Room
- Laundry on main level
Parking
- 5 Car Garage
- 3 Open Parking Spaces
- Garage Door Opener
Eco-Friendly Details
- Energy-Efficient Windows
Outdoor Features
- Deck
- Exterior Lighting
- Shed
Schools
- Winslow Township Middle School
- Winslow Township High School
Utilities
- Forced Air Heating and Cooling System
- Heating System Uses Gas
- Underground Utilities
- Natural Gas Water Heater
- Cable TV Available
Community Details
- No Home Owners Association
- Avandale West Subdivision
Listing and Financial Details
- Tax Lot 00024
- Assessor Parcel Number 36-12505-00024
Ownership History
Purchase Details
Home Financials for this Owner
Home Financials are based on the most recent Mortgage that was taken out on this home.Purchase Details
Home Financials for this Owner
Home Financials are based on the most recent Mortgage that was taken out on this home.Purchase Details
Home Financials for this Owner
Home Financials are based on the most recent Mortgage that was taken out on this home.Similar Homes in the area
Home Values in the Area
Average Home Value in this Area
Purchase History
| Date | Type | Sale Price | Title Company |
|---|---|---|---|
| Bargain Sale Deed | $225,000 | Fidelity National Ttl Ins Co | |
| Deed | $209,000 | Keystone Title Services | |
| Deed | $212,000 | Surety Title Co Llc |
Mortgage History
| Date | Status | Loan Amount | Loan Type |
|---|---|---|---|
| Open | $180,000 | New Conventional | |
| Previous Owner | $213,493 | VA | |
| Previous Owner | $183,353 | FHA |
Property History
| Date | Event | Price | Change | Sq Ft Price |
|---|---|---|---|---|
| 04/30/2019 04/30/19 | Sold | $225,000 | 0.0% | -- |
| 02/18/2019 02/18/19 | Pending | -- | -- | -- |
| 02/13/2019 02/13/19 | For Sale | $224,900 | +7.6% | -- |
| 06/20/2016 06/20/16 | Sold | $209,000 | -1.4% | $110 / Sq Ft |
| 06/01/2016 06/01/16 | Pending | -- | -- | -- |
| 04/28/2016 04/28/16 | Pending | -- | -- | -- |
| 04/12/2016 04/12/16 | Price Changed | $212,000 | -1.4% | $112 / Sq Ft |
| 03/11/2016 03/11/16 | For Sale | $215,000 | +1.4% | $113 / Sq Ft |
| 04/10/2015 04/10/15 | Sold | $212,000 | -3.2% | $112 / Sq Ft |
| 02/25/2015 02/25/15 | Pending | -- | -- | -- |
| 01/15/2015 01/15/15 | For Sale | $219,000 | -- | $115 / Sq Ft |
Tax History Compared to Growth
Tax History
| Year | Tax Paid | Tax Assessment Tax Assessment Total Assessment is a certain percentage of the fair market value that is determined by local assessors to be the total taxable value of land and additions on the property. | Land | Improvement |
|---|---|---|---|---|
| 2025 | $7,500 | $192,200 | $50,000 | $142,200 |
| 2024 | $7,302 | $192,200 | $50,000 | $142,200 |
| 2023 | $7,302 | $192,200 | $50,000 | $142,200 |
| 2022 | $7,077 | $192,200 | $50,000 | $142,200 |
| 2021 | $6,996 | $192,200 | $50,000 | $142,200 |
| 2020 | $6,935 | $192,200 | $50,000 | $142,200 |
| 2019 | $6,892 | $192,200 | $50,000 | $142,200 |
| 2018 | $6,798 | $192,200 | $50,000 | $142,200 |
| 2017 | $6,677 | $192,200 | $50,000 | $142,200 |
| 2016 | $6,592 | $192,200 | $50,000 | $142,200 |
| 2015 | $6,246 | $192,200 | $50,000 | $142,200 |
| 2014 | $6,102 | $192,200 | $50,000 | $142,200 |
Agents Affiliated with this Home
-

Seller's Agent in 2019
Lisa Hermann
Keller Williams Realty - Moorestown
(609) 304-9465
3 in this area
99 Total Sales
-

Buyer's Agent in 2019
Janet Passio
Weichert Corporate
(609) 471-0229
3 in this area
129 Total Sales
-

Seller's Agent in 2016
Stefanie Reis
Keller Williams Realty - Wildwood Crest
(856) 649-5484
2 in this area
51 Total Sales
-

Buyer's Agent in 2016
Karina Infante
Keller Williams Realty - Cherry Hill
(201) 463-3791
6 in this area
143 Total Sales
-

Seller's Agent in 2015
GERARD MCMANUS
Keller Williams Realty - Washington Township
(856) 373-3537
77 in this area
263 Total Sales
-
K
Buyer's Agent in 2015
Keri Ricci
Keller Williams Realty - Cherry Hill
Map
Source: Bright MLS
MLS Number: 1002397578
APN: 36-12505-0000-00024
- 36 Covington Dr
- 10 Loretta Blvd
- 59 Scenic View Dr
- 16 Scenic View Dr
- 17 Devonshire Ct
- 604 Johnson Rd
- 2 Rosebush Ct
- 22 Old Orchard Dr
- 2120 & 2136 Sicklerville Rd
- 572 Zoe Rd
- 24 Cherry Grove Ln
- 1965 Herbert Blvd
- 862 Johnson Rd
- 6 Latham Way
- 21 Santalina Dr
- 100 Kenwood Dr
- 67 Larkspur Cir
- 93 Kenwood Dr
- 114 Kenwood Dr
- 78 Village Green Ln

