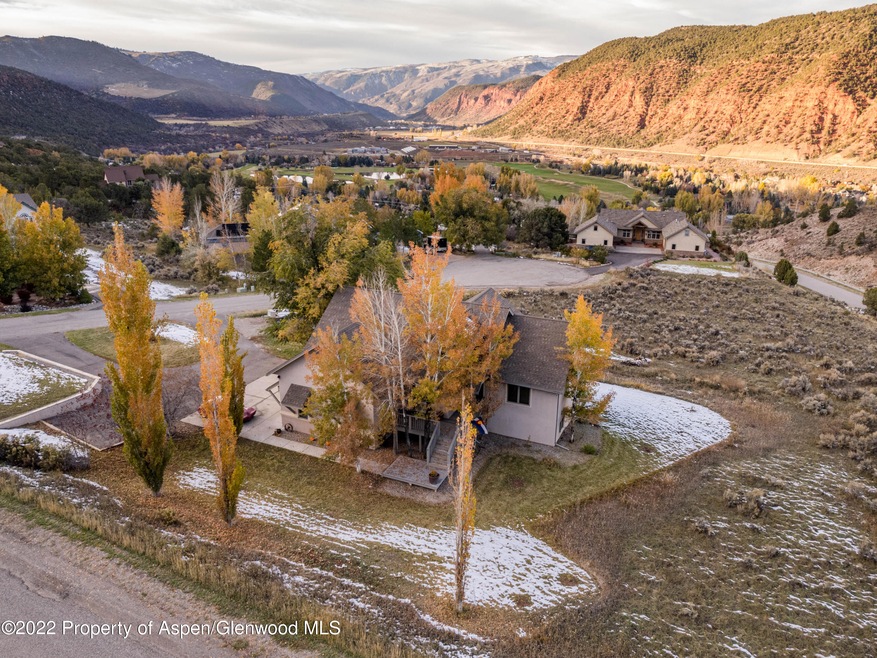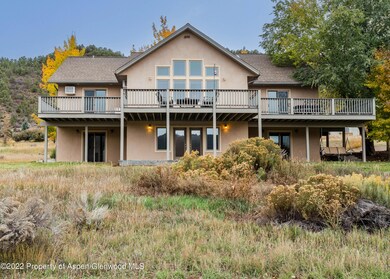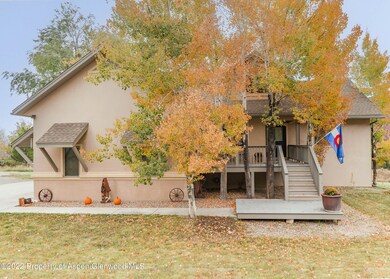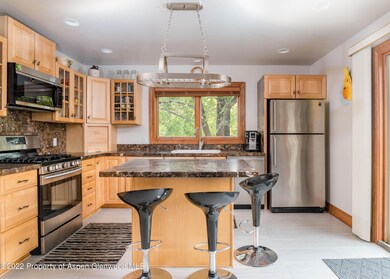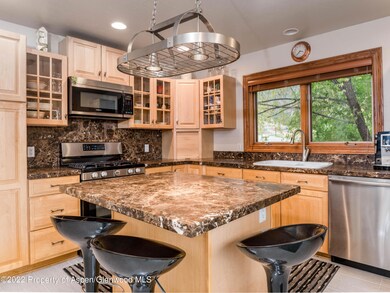
36 Native Ln Glenwood Springs, CO 81601
Estimated Value: $1,072,000 - $1,589,000
Highlights
- RV Access or Parking
- Contemporary Architecture
- Hydromassage or Jetted Bathtub
- Green Building
- Main Floor Primary Bedroom
- Corner Lot
About This Home
As of May 2023Winter Sale! With this house on the hill, enjoy outside dinners on a sprawling deck that offers 180 degree views of the Roaring Fork Valley. On a cool evening, take in the views from the large windows, relaxing in the warmth from the fireplace and radiant heating throughout the home. The kitchen features new tiling, a center island and gas range. The main floor also offers hardwood throughout the living room, into the dining area and powder room. The master suite offers a large walk-in closet, a bright 5-piece bathroom with a jacuzzi soak tub and access to a secluded end of the deck. The first floor offers a separate office, two bedrooms, a full bathroom, and a large laundry room, with a great family room, opening to a new flagstone patio.The third floor boasts a full bathroom and two additional bedrooms with walk-in closets. This home also offers vaulted ceilings, spacious rooms, built-in storage throughout, a heated, 3-car garage with a loft, and RV/trailer parking in the paved loop driveway, situated on a flat lot in a private neighborhood. Enjoy a close proximity to hiking, biking trails, golf, and river access. -- The third floor boasts a full bathroom and two additional bedrooms with walk-in closets. This home also offers vaulted ceilings, spacious rooms, built-in storage throughout, a heated, 3-car garage with a loft, and RV/trailer parking in the paved loop driveway, situated on a flat lot in a private neighborhood. Enjoy a close proximity to hiking, biking trails, golf, and river access. --
Last Agent to Sell the Property
Cheryl&Co. Real Estate, LLC Brokerage Phone: (970) 625-4441 License #400413702 Listed on: 10/28/2022
Home Details
Home Type
- Single Family
Est. Annual Taxes
- $3,820
Year Built
- Built in 1999
Lot Details
- 1.2 Acre Lot
- West Facing Home
- Landscaped
- Corner Lot
- Gentle Sloping Lot
- Sprinkler System
- Property is in excellent condition
- Property is zoned PUD
HOA Fees
- $117 Monthly HOA Fees
Home Design
- Contemporary Architecture
- Frame Construction
- Composition Roof
- Composition Shingle Roof
- Stucco Exterior
Interior Spaces
- 3-Story Property
- Ceiling Fan
- Gas Fireplace
- Window Treatments
- Finished Basement
- Walk-Out Basement
- Laundry Room
- Property Views
Kitchen
- Range
- Microwave
- Dishwasher
Bedrooms and Bathrooms
- 5 Bedrooms
- Primary Bedroom on Main
- Hydromassage or Jetted Bathtub
Parking
- 3 Car Garage
- RV Access or Parking
Utilities
- Air Conditioning
- Radiant Heating System
- Hot Water Heating System
- Water Rights Not Included
- Well
- Water Softener
Additional Features
- Green Building
- Patio
- Mineral Rights Excluded
Listing and Financial Details
- Assessor Parcel Number 239502406027
Community Details
Overview
- Association fees include sewer, trash, snow removal, ground maintenance
- Westbank Mesa Subdivision
Recreation
- Snow Removal
Ownership History
Purchase Details
Home Financials for this Owner
Home Financials are based on the most recent Mortgage that was taken out on this home.Purchase Details
Home Financials for this Owner
Home Financials are based on the most recent Mortgage that was taken out on this home.Purchase Details
Home Financials for this Owner
Home Financials are based on the most recent Mortgage that was taken out on this home.Purchase Details
Home Financials for this Owner
Home Financials are based on the most recent Mortgage that was taken out on this home.Purchase Details
Purchase Details
Similar Homes in Glenwood Springs, CO
Home Values in the Area
Average Home Value in this Area
Purchase History
| Date | Buyer | Sale Price | Title Company |
|---|---|---|---|
| Kenyon Mary E | $1,290,000 | Land Title Guarantee | |
| Golden Duane A | -- | Stewart Title | |
| Golden Duane | $564,000 | Stewart Title Of Glenwood Sp | |
| Webster Mark Douglas | $485,000 | Stewart Title Glenwood Sprin | |
| -- | $90,500 | -- | |
| -- | $82,500 | -- |
Mortgage History
| Date | Status | Borrower | Loan Amount |
|---|---|---|---|
| Open | Kenyon Mary E | $583,000 | |
| Previous Owner | Golden Duane A | $268,700 | |
| Previous Owner | Golden Doane A | $396,600 | |
| Previous Owner | Golden Virginia | $417,000 | |
| Previous Owner | Golden Virginia | $275,000 | |
| Previous Owner | Golden Duane | $100,000 | |
| Previous Owner | Golden Duane | $118,800 | |
| Previous Owner | Golden Duane | $451,200 | |
| Previous Owner | Webster Mark Douglas | $322,700 | |
| Previous Owner | Webster Mark Douglas | $142,500 | |
| Previous Owner | Webster Mark Douglas | $388,000 | |
| Previous Owner | Webster Mark Douglas | $72,750 | |
| Previous Owner | Rossow Melanie G | $95,823 | |
| Previous Owner | Rossow Melanie G | $20,068 | |
| Previous Owner | Rossow Rick D | $250,000 | |
| Closed | Golden Duane | $84,600 |
Property History
| Date | Event | Price | Change | Sq Ft Price |
|---|---|---|---|---|
| 05/01/2023 05/01/23 | Sold | $1,290,000 | -7.2% | $348 / Sq Ft |
| 02/05/2023 02/05/23 | Price Changed | $1,390,000 | -3.8% | $375 / Sq Ft |
| 12/10/2022 12/10/22 | Price Changed | $1,445,000 | -3.6% | $390 / Sq Ft |
| 11/22/2022 11/22/22 | Price Changed | $1,499,000 | -3.0% | $405 / Sq Ft |
| 11/17/2022 11/17/22 | Price Changed | $1,545,000 | -1.3% | $417 / Sq Ft |
| 10/28/2022 10/28/22 | For Sale | $1,565,000 | -- | $423 / Sq Ft |
Tax History Compared to Growth
Tax History
| Year | Tax Paid | Tax Assessment Tax Assessment Total Assessment is a certain percentage of the fair market value that is determined by local assessors to be the total taxable value of land and additions on the property. | Land | Improvement |
|---|---|---|---|---|
| 2024 | $4,675 | $62,820 | $10,440 | $52,380 |
| 2023 | $4,675 | $62,820 | $10,440 | $52,380 |
| 2022 | $3,772 | $46,550 | $8,690 | $37,860 |
| 2021 | $3,821 | $47,890 | $8,940 | $38,950 |
| 2020 | $3,232 | $42,790 | $7,870 | $34,920 |
| 2019 | $3,261 | $42,790 | $7,870 | $34,920 |
| 2018 | $3,040 | $40,200 | $6,480 | $33,720 |
| 2017 | $2,906 | $40,200 | $6,480 | $33,720 |
| 2016 | $3,308 | $44,900 | $6,370 | $38,530 |
| 2015 | $3,356 | $44,900 | $6,370 | $38,530 |
| 2014 | -- | $37,480 | $4,380 | $33,100 |
Agents Affiliated with this Home
-
Shannon Kyle

Seller's Agent in 2023
Shannon Kyle
Cheryl&Co. Real Estate, LLC
(970) 379-7517
84 Total Sales
-
Marianne Ackerman
M
Buyer's Agent in 2023
Marianne Ackerman
The Property Shop
(970) 379-3546
181 Total Sales
-
A
Buyer's Agent in 2023
Ann Bond
Lorrie B Aspen, Inc.
Map
Source: Aspen Glenwood MLS
MLS Number: 177301
APN: R100120
- 263 Dolores Cir
- 175 Dolores Cir
- 543 Westbank Rd
- 1 Eagle Claw Cir
- 209 Blue Heron Dr
- 354 Blue Heron Dr
- 159 Blue Heron Dr
- 279 Blue Heron Vista
- 4696 County Road 154
- 4698 County Road 154
- 387 Meadow Ln
- 368 Meadow Ln
- 495 County Road 167
- 64 White Peaks Ln
- 191 Silver Mountain Dr
- 2777 Elk Springs Dr
- 712 Hidden Valley Dr
- 1015 Hidden Valley Dr
- 13 Laird Ln
- 10 Laird Ln
- 36 Native Ln
- TBD Native Ln
- 737 Huebinger Dr
- 739 Huebinger Dr
- 45 Native Ln
- 17 Native Ln
- 76 Native Ln
- 758 Huebinger Dr
- 661 Dolores Cir
- 732 Huebinger Dr
- 798 Huebinger Dr
- 73 Native Ln
- 712 Huebinger Dr
- 778 Huebinger Dr
- 816 Huebinger Dr
- 678 Huebinger Dr
- 0 Dolores Cir
- 838 Huebinger Dr
- 29 Dolores Cir
- 659 Dolores Cir
