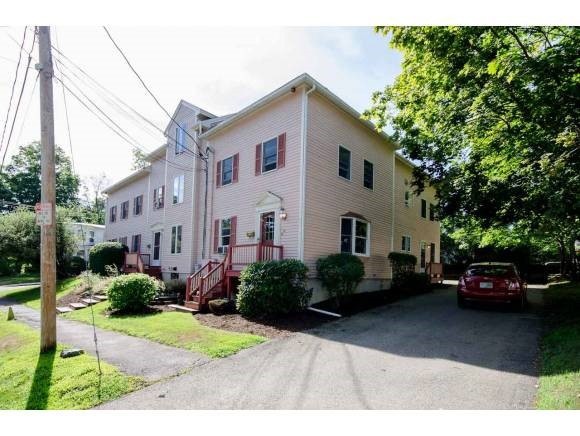Highlights
- Wood Flooring
- Bathroom on Main Level
- Combination Kitchen and Dining Room
- Skylights
- Hard or Low Nap Flooring
- Baseboard Heating
About This Home
As of November 2021Looking for positive cash flow and equity buildup while going to school at UNH? This could be a great investment for you! Live in one room and rent out the other two and pay significantly less than living on campus. Three minute walk to downtown, two minute walk to the nearest UNH shuttle, and a 10 minute drive to UNH. Condo living provides for low maintenance. Leave mowing the lawn to someone else and just enjoy your new home! Hardwood floors in great shape, plenty of working space in the kitchen, new carpet on the stairs, and your own washer/drier in the basement to name just a few of the convenient details. Massive bedroom on the top floor could also be used as a second living room. This condo is in move in condition and ready for it's next owner!
Last Agent to Sell the Property
Curt Touchette
KW Coastal and Lakes & Mountains Realty License #052250

Property Details
Home Type
- Condominium
Est. Annual Taxes
- $3,311
Year Built
- Built in 1987
HOA Fees
Home Design
- Converted Dwelling
- Concrete Foundation
- Shingle Roof
- Clap Board Siding
Interior Spaces
- 2-Story Property
- Skylights
- Combination Kitchen and Dining Room
Kitchen
- Electric Range
- Range Hood
- Disposal
Flooring
- Wood
- Carpet
- Tile
Bedrooms and Bathrooms
- 3 Bedrooms
- Bathroom on Main Level
Laundry
- Dryer
- Washer
Partially Finished Basement
- Connecting Stairway
- Interior Basement Entry
- Basement Storage
Home Security
Parking
- 2 Car Parking Spaces
- Driveway
- Paved Parking
- Assigned Parking
Schools
- Dover Middle School
- Dover High School
Utilities
- Baseboard Heating
- Hot Water Heating System
- Heating System Uses Natural Gas
- 100 Amp Service
- Natural Gas Water Heater
- High Speed Internet
- Cable TV Available
Additional Features
- Hard or Low Nap Flooring
- Sprinkler System
Listing and Financial Details
- Tax Lot 000003
- 25% Total Tax Rate
Community Details
Overview
- Garrison City Dev. Association, Phone Number (603) 749-7368
- Atkins Court Condominium Condos
Security
- Fire and Smoke Detector
Map
Home Values in the Area
Average Home Value in this Area
Property History
| Date | Event | Price | Change | Sq Ft Price |
|---|---|---|---|---|
| 11/04/2021 11/04/21 | Sold | $233,000 | -2.9% | $141 / Sq Ft |
| 09/19/2021 09/19/21 | Pending | -- | -- | -- |
| 08/31/2021 08/31/21 | Price Changed | $240,000 | -3.6% | $146 / Sq Ft |
| 08/24/2021 08/24/21 | Price Changed | $249,000 | -7.8% | $151 / Sq Ft |
| 08/13/2021 08/13/21 | Price Changed | $270,000 | -5.3% | $164 / Sq Ft |
| 08/06/2021 08/06/21 | For Sale | $285,000 | 0.0% | $173 / Sq Ft |
| 08/06/2021 08/06/21 | Price Changed | $285,000 | +22.3% | $173 / Sq Ft |
| 07/12/2021 07/12/21 | Off Market | $233,000 | -- | -- |
| 06/24/2021 06/24/21 | Price Changed | $294,000 | -1.7% | $178 / Sq Ft |
| 06/07/2021 06/07/21 | For Sale | $299,000 | +99.3% | $181 / Sq Ft |
| 01/31/2014 01/31/14 | Sold | $150,000 | +0.1% | $120 / Sq Ft |
| 11/22/2013 11/22/13 | Pending | -- | -- | -- |
| 05/20/2013 05/20/13 | For Sale | $149,900 | -- | $120 / Sq Ft |
Source: PrimeMLS
MLS Number: 4239304
- 20 Belknap St Unit 24
- Lot 3 Emerson Ridge Unit 3
- 2 Hamilton St
- 20-22 Kirkland St
- 0 Hemlock Rd
- 181 Central Ave
- 21 Little Bay Dr
- 33 Little Bay Dr
- 32 Lenox Dr Unit D
- 37 Lenox Dr Unit B
- 29 Lenox Dr Unit B
- 30 Lenox Dr Unit D
- 57 Rutland St
- 31 Lenox Dr Unit B
- 35 Lenox Dr Unit B
- 93 Henry Law Ave Unit 21
- 2 Little Bay Dr
- 22 Little Bay Dr
- 16 Little Bay Dr
- 98 Henry Law Ave Unit 21
