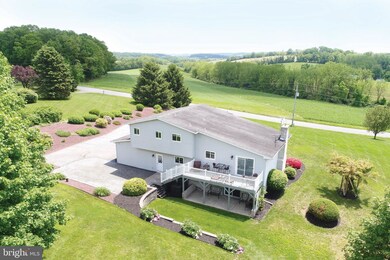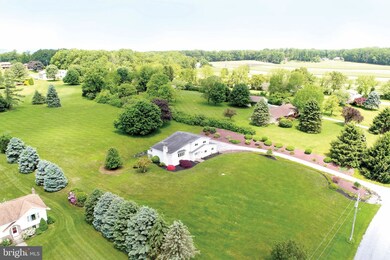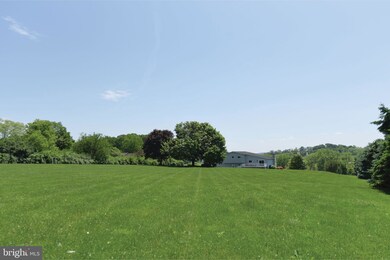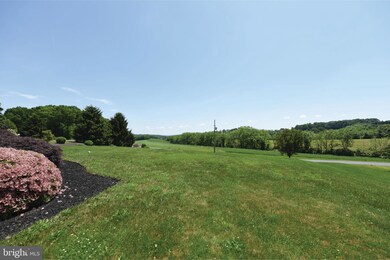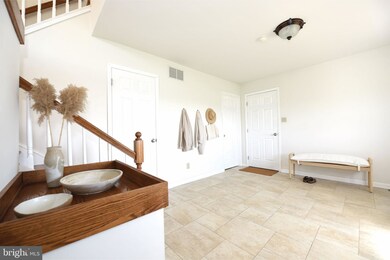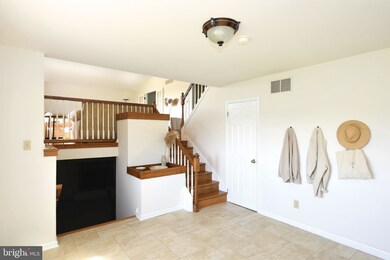
36 Nunemaker Rd Kutztown, PA 19530
Estimated Value: $423,000 - $484,000
Highlights
- Panoramic View
- No HOA
- 2 Car Attached Garage
- Wood Flooring
- Formal Dining Room
- Oversized Parking
About This Home
As of July 2022Spacious 4 bedroom split level style home situated on a beautiful 2.16 Acre lot in the Kutztown Area School District with easy access to I78. Large 12 x 12 tile entry foyer w/access to a 4th bedroom or office + an oversized 2 car garage. Up a few steps is an open concept living room w/ HW floors, vaulted ceiling & oversized bay window. Formal dining room w/HW floors, vaulted ceiling & sliding door leading to a 24 x 8 deck w/patio below. Kitchen has tile flooring & a breakfast counter with pass thru to the DR. 2nd floor offers a master bedroom suite w/full bath, 2 additional bedrooms & hallway full bath. Lower level has a large family room w/full accent ceiling to floor brick wall w/pellet stove insert in the FP, recessed lighting & sliding door to patio. In addition there is a 1/2 bath & laundry area. Plenty of storage available in the basement. Being sold by the original owner. New dishwasher & dryer 2017 - New hot water heater & washer 2018 - Newer windows & sliding glass door. Freshly painted 2022.
Home Details
Home Type
- Single Family
Est. Annual Taxes
- $5,023
Year Built
- Built in 1989
Lot Details
- 2.16 Acre Lot
- Lot Dimensions are 208 x 467
- Rural Setting
- Level Lot
- Cleared Lot
- Back Yard
- Property is zoned 105B
Parking
- 2 Car Attached Garage
- Oversized Parking
- Side Facing Garage
- Garage Door Opener
- Driveway
- Off-Street Parking
Home Design
- Split Level Home
- Brick Exterior Construction
- Asphalt Roof
- Vinyl Siding
Interior Spaces
- Property has 3 Levels
- Ceiling Fan
- Brick Fireplace
- Entrance Foyer
- Family Room
- Living Room
- Formal Dining Room
- Panoramic Views
- Partial Basement
- Fire and Smoke Detector
Kitchen
- Eat-In Kitchen
- Dishwasher
Flooring
- Wood
- Carpet
- Tile or Brick
Bedrooms and Bathrooms
- En-Suite Primary Bedroom
Laundry
- Dryer
- Washer
Schools
- Greenwich-Lenhartsville Elementary School
- Kutztown Middle School
- Kutztown Area Senior High School
Utilities
- Central Air
- Heat Pump System
- Well
- Electric Water Heater
- Water Conditioner is Owned
- On Site Septic
- Phone Available
- Satellite Dish
- Cable TV Available
Community Details
- No Home Owners Association
Listing and Financial Details
- Tax Lot 0287
- Assessor Parcel Number 45-5446-04-73-0287
Ownership History
Purchase Details
Home Financials for this Owner
Home Financials are based on the most recent Mortgage that was taken out on this home.Purchase Details
Similar Homes in Kutztown, PA
Home Values in the Area
Average Home Value in this Area
Purchase History
| Date | Buyer | Sale Price | Title Company |
|---|---|---|---|
| Pen Raksmey | $411,000 | Plunkett & Graver Pc | |
| Silberman Gerald L | -- | -- |
Mortgage History
| Date | Status | Borrower | Loan Amount |
|---|---|---|---|
| Open | Pen Raksmey | $315,200 | |
| Previous Owner | Silberman Gerald L | $193,200 | |
| Previous Owner | Silberman Gerald L | $192,000 | |
| Previous Owner | Silberman Gerald L | $75,000 | |
| Previous Owner | Silberman Gerald L | $45,000 | |
| Previous Owner | Silberman Gerald L | $35,000 |
Property History
| Date | Event | Price | Change | Sq Ft Price |
|---|---|---|---|---|
| 07/28/2022 07/28/22 | Sold | $411,000 | -3.3% | $166 / Sq Ft |
| 06/14/2022 06/14/22 | Pending | -- | -- | -- |
| 06/10/2022 06/10/22 | For Sale | $425,000 | -- | $171 / Sq Ft |
Tax History Compared to Growth
Tax History
| Year | Tax Paid | Tax Assessment Tax Assessment Total Assessment is a certain percentage of the fair market value that is determined by local assessors to be the total taxable value of land and additions on the property. | Land | Improvement |
|---|---|---|---|---|
| 2025 | $1,368 | $130,100 | $33,500 | $96,600 |
| 2024 | $5,113 | $130,100 | $33,500 | $96,600 |
| 2023 | $5,023 | $130,100 | $33,500 | $96,600 |
| 2022 | $5,023 | $130,100 | $33,500 | $96,600 |
| 2021 | $5,023 | $130,100 | $33,500 | $96,600 |
| 2020 | $5,023 | $130,100 | $33,500 | $96,600 |
| 2019 | $5,023 | $130,100 | $33,500 | $96,600 |
| 2018 | $5,023 | $130,100 | $33,500 | $96,600 |
| 2017 | $4,986 | $130,100 | $33,500 | $96,600 |
| 2016 | $1,067 | $130,100 | $33,500 | $96,600 |
| 2015 | $1,067 | $130,100 | $33,500 | $96,600 |
| 2014 | $1,067 | $130,100 | $33,500 | $96,600 |
Agents Affiliated with this Home
-
Larry Ginsburg

Seller's Agent in 2022
Larry Ginsburg
BHHS Regency Real Estate
(610) 366-3424
337 Total Sales
-
Peter Ryan

Buyer's Agent in 2022
Peter Ryan
RE/MAX
(610) 360-0820
67 Total Sales
Map
Source: Bright MLS
MLS Number: PABK2016828
APN: 45-5446-04-73-0287
- 0 Lutz Rd
- 572 Old U S 22
- 75 Pheasant Dr
- 82 Pheasant Dr
- 235 Stump Rd
- 9644 Oakview Rd
- 0 Sechler Ct
- 57 Skyview Dr
- 10425 Old 22
- 138 Gun Club Rd
- 55 Scout Rd
- 0 College Blvd Unit PABK2022518
- 3965 Blacksmith Rd
- 749 Seem Dr
- 121 Portia Blvd
- 111 Portia Blvd
- 131 Portia Blvd
- 151 Portia Blvd
- 141 Portia Blvd
- 142 Portia Blvd

