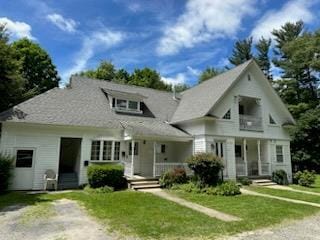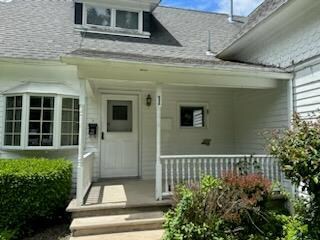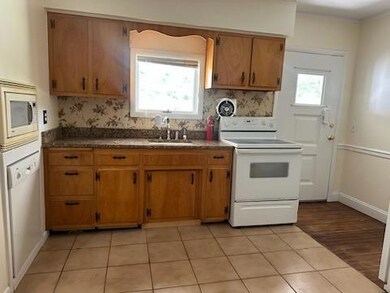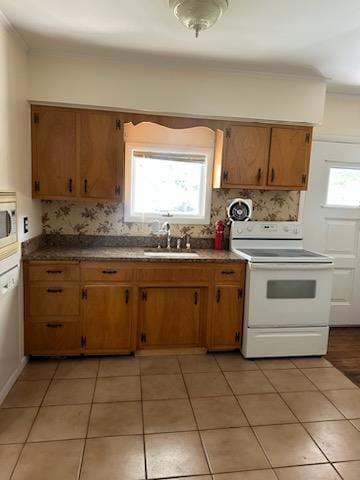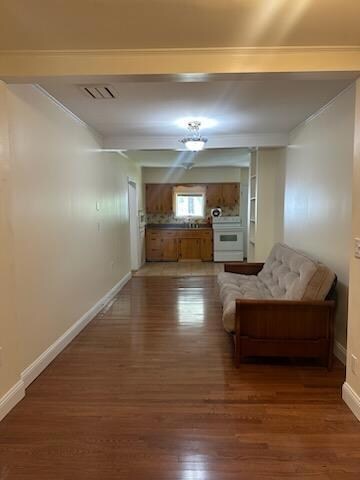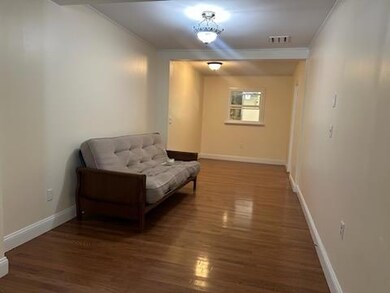36 Oakland Ave Unit 1 Warwick, NY 10990
Highlights
- 2.1 Acre Lot
- Carriage House
- Main Floor Bedroom
- Warwick Valley Middle School Rated A-
- Property is near public transit
- Forced Air Heating System
About This Home
Charming Village apartment on Oakland Ave! This inviting apartment is conveniently located, just steps away from shops, restaurants, park, and everything else the vibrant Village of Warwick has to offer. A beautiful setting that offers private parking, with all utilities and lawn maintenance included. Schedule your showing today!
Last Listed By
Keller Williams Realty Brokerage Phone: 845-928-8000 License #40GR0891718 Listed on: 05/29/2025

Property Details
Home Type
- Apartment
Year Built
- Built in 1875
Home Design
- Carriage House
- Vinyl Siding
Interior Spaces
- 960 Sq Ft Home
- 2-Story Property
- Ceiling Fan
Kitchen
- Microwave
- Dishwasher
Bedrooms and Bathrooms
- 1 Bedroom
- Main Floor Bedroom
- 1 Full Bathroom
Parking
- 1 Parking Space
- Driveway
- Assigned Parking
Schools
- Sanfordville Elementary School
- Warwick Valley Middle School
- Warwick Valley High School
Utilities
- Cooling System Mounted To A Wall/Window
- Forced Air Heating System
- Heating System Uses Natural Gas
Additional Features
- 2.1 Acre Lot
- Property is near public transit
Community Details
- No Pets Allowed
Listing and Financial Details
- Rent includes all utilities, grounds care
- 12-Month Minimum Lease Term
- Assessor Parcel Number 335405.213.000-0003-011.000/0000
Map
Source: OneKey® MLS
MLS Number: 849140
- 43 Oakland Ave
- 32 Clinton Ave
- 129 South St
- 0 State Route 94 S Unit KEY829812
- 9 Village Cove
- 10 Wheeler Ave
- 14 Forester Ave
- 10 Hathorn Rd
- 0 Hathorn Rd
- 96 Galloway Rd
- 49 Southern Ln
- 4 Laudaten Way
- 56 Ball Rd
- 183 West St
- 32 Laudaten Way
- 57 Southern Ln
- 69 Laudaten Way
- 81 Pine Island Turnpike
- 10 Crescent Ave
- 0 Ball Rd
