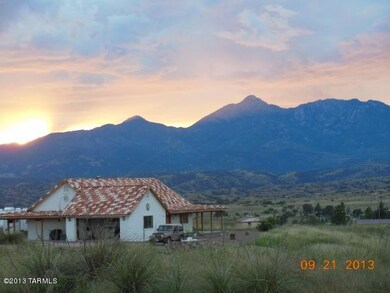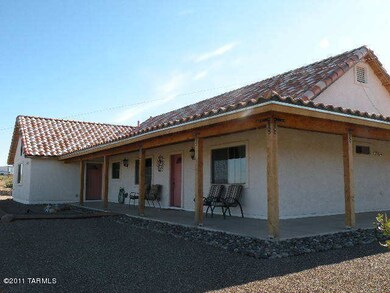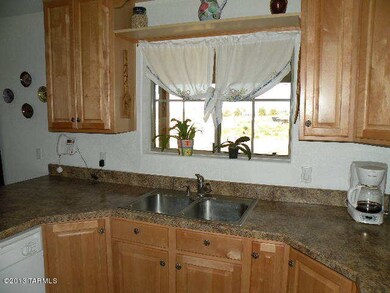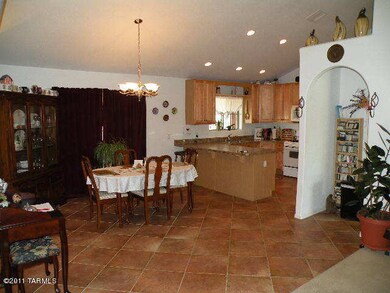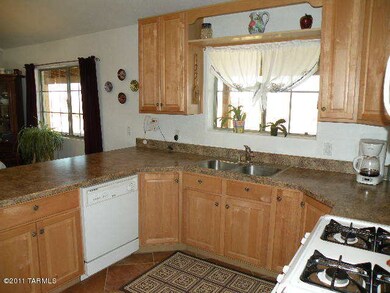
36 Old Highway Ln Sonoita, AZ 85637
Estimated Value: $515,000 - $573,000
Highlights
- Spa
- RV Parking in Community
- Ranch Style House
- Patagonia Union High School Rated 10
- Mountain View
- Covered patio or porch
About This Home
As of May 2017Native stone custom entry wall greets you upon entering this Quality built sparkling clean home with semi-wrap around porch. This property surrounded by jaw dropping views of Santa Rita Mountain range can be enjoyed from above ground hot tub. Terrific simplistic floor plan with ceramic tile flooring, distinctive tile roofing, interior arch ways, wood fireplace framed with tile. Wired for internet/satellite to all BDRMS & attached garage. Exterior Bose speakers can be enjoyed while relaxing under porch. Private well, RV parking area & beautiful low care river rock & gravel landscaping enhance the grounds. Property is quickly accessible to town in a quiet low key atmosphere. A home just glowing with taste & comfort.
Last Buyer's Agent
Nancy Stiffey
Sonoita Realty
Home Details
Home Type
- Single Family
Est. Annual Taxes
- $2,405
Year Built
- Built in 2004
Lot Details
- 4.19 Acre Lot
- Chain Link Fence
- Back and Front Yard
- Property is zoned Other -GR
Home Design
- Ranch Style House
- Frame With Stucco
- Tile Roof
Interior Spaces
- 1,542 Sq Ft Home
- Family Room Off Kitchen
- Living Room with Fireplace
- Dining Room
- Mountain Views
Kitchen
- Breakfast Bar
- Freezer
- Dishwasher
Flooring
- Carpet
- Ceramic Tile
Bedrooms and Bathrooms
- 3 Bedrooms
- Split Bedroom Floorplan
- 2 Full Bathrooms
Laundry
- Laundry closet
- Dryer
- Washer
Parking
- 2 Car Garage
- Garage Door Opener
Accessible Home Design
- No Interior Steps
Outdoor Features
- Spa
- Covered patio or porch
Utilities
- Forced Air Heating and Cooling System
- Heating System Uses Natural Gas
- Septic System
- Satellite Dish
Community Details
- Unsubdivided Subdivision
- RV Parking in Community
Ownership History
Purchase Details
Home Financials for this Owner
Home Financials are based on the most recent Mortgage that was taken out on this home.Purchase Details
Similar Homes in Sonoita, AZ
Home Values in the Area
Average Home Value in this Area
Purchase History
| Date | Buyer | Sale Price | Title Company |
|---|---|---|---|
| Shaw James Leslie | $275,000 | Lawyers Title Of Az Nogales | |
| Johnson Steven A | $280,000 | Southern Arizona Title Ins |
Property History
| Date | Event | Price | Change | Sq Ft Price |
|---|---|---|---|---|
| 05/01/2017 05/01/17 | Sold | $275,000 | 0.0% | $178 / Sq Ft |
| 04/01/2017 04/01/17 | Pending | -- | -- | -- |
| 03/12/2017 03/12/17 | For Sale | $275,000 | -- | $178 / Sq Ft |
Tax History Compared to Growth
Tax History
| Year | Tax Paid | Tax Assessment Tax Assessment Total Assessment is a certain percentage of the fair market value that is determined by local assessors to be the total taxable value of land and additions on the property. | Land | Improvement |
|---|---|---|---|---|
| 2025 | $3,075 | $37,332 | $4,902 | $32,430 |
| 2024 | $3,075 | $37,794 | $4,483 | $33,311 |
| 2023 | $2,890 | $29,677 | $4,106 | $25,571 |
| 2022 | $2,786 | $25,469 | $3,352 | $22,117 |
| 2021 | $2,608 | $22,119 | $2,933 | $19,186 |
| 2020 | $2,547 | $22,511 | $2,933 | $19,578 |
| 2019 | $2,426 | $21,095 | $2,933 | $18,162 |
| 2018 | $2,341 | $16,903 | $2,724 | $14,179 |
| 2017 | $2,341 | $17,316 | $2,724 | $14,592 |
| 2016 | $2,405 | $18,167 | $2,724 | $15,443 |
| 2015 | $2,112 | $17,259 | $0 | $0 |
Agents Affiliated with this Home
-
Kathy O'Brien

Seller's Agent in 2017
Kathy O'Brien
Sonoita Realty
(520) 405-1800
60 Total Sales
-
N
Buyer's Agent in 2017
Nancy Stiffey
Sonoita Realty
Map
Source: MLS of Southern Arizona
MLS Number: 21706961
APN: 110-23-007H
- 29 Papago Springs Rd
- 8 Black Oak Dr Unit 28
- 3128 Highway 82
- 0 Arizona 83 Unit 22428033
- 0 Arizona 83 Unit 22428032
- 3128 Arizona 82
- 58 Calle Sobaipuri
- 12 Ranch Oasis Rd Unit 12
- 0 Ranch Oasis Rd Unit 10
- 90 Casas Arroyo Rd
- 47 Casas Arroyo Rd
- 00 Hwy 82 83
- 180 Santa Rita Ct
- 0 Ranch Oasis Ct Unit 4 22401241
- 16 Lariat Trail
- 4 Mustang Trail
- 14 Lariat Trail
- 47 Pony Trail Unit Lot 83
- 80 Paint Trail Unit 84
- 93 Cayuse Trail Unit 127
- 36 Old Highway Ln
- 42 Old Highway Ln
- 28 Old Highway Ln
- 42 Old Sonoita Hwy
- 0 Old Highway Ln Unit 21814523
- 0 Old Highway Ln Unit 21619674
- 0 Old Highway Ln Unit 54 20831843
- 0 Old Highway Ln Unit 54 21001379
- 0 Old Highway Ln
- 48 Old Highway Ln
- 71 Old Highway Ln
- 26 Old Highway Ln
- 71 Old Sonoita Hwy
- 54 Old Highway Ln
- 00 Tunnel Springs Ranch Unit 2
- 25 Spur Trail
- 00 Spur Trail
- 55 Old Sonoita Hwy
- 0 Jane Ln Unit 18 20804471
- 0 Jane Ln Unit 18
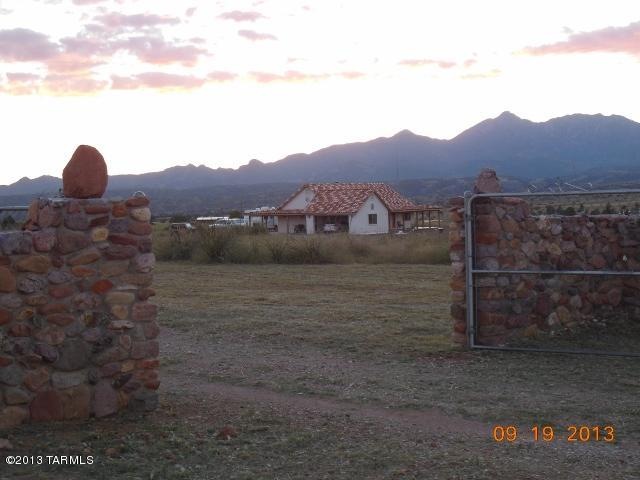
![20170312191441157259000000[1]](https://images.homes.com/listings/214/9213538202-205361211/36-old-highway-ln-sonoita-az-buildingphoto-2.jpg)
