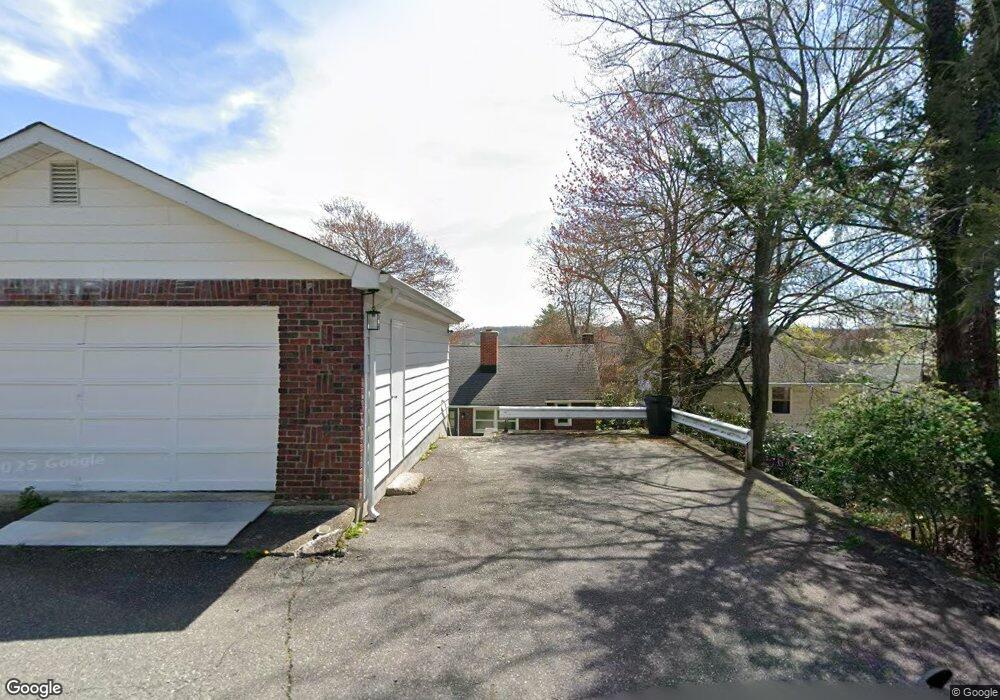36 Old Lakeside Rd S Hewitt, NJ 07421
Estimated Value: $429,000 - $824,000
2
Beds
1
Bath
1,290
Sq Ft
$480/Sq Ft
Est. Value
About This Home
This home is located at 36 Old Lakeside Rd S, Hewitt, NJ 07421 and is currently estimated at $619,338, approximately $480 per square foot. 36 Old Lakeside Rd S is a home located in Passaic County with nearby schools including Macopin Middle School and West Milford High School.
Ownership History
Date
Name
Owned For
Owner Type
Purchase Details
Closed on
Aug 13, 2009
Sold by
Irizarry John N
Bought by
Morrison Kevin and Morrison Sarah
Current Estimated Value
Home Financials for this Owner
Home Financials are based on the most recent Mortgage that was taken out on this home.
Original Mortgage
$296,000
Outstanding Balance
$194,465
Interest Rate
5.36%
Mortgage Type
Purchase Money Mortgage
Estimated Equity
$424,873
Purchase Details
Closed on
Aug 8, 2003
Sold by
Brand Philip
Bought by
Irizarry John
Home Financials for this Owner
Home Financials are based on the most recent Mortgage that was taken out on this home.
Original Mortgage
$304,000
Interest Rate
6.25%
Create a Home Valuation Report for This Property
The Home Valuation Report is an in-depth analysis detailing your home's value as well as a comparison with similar homes in the area
Home Values in the Area
Average Home Value in this Area
Purchase History
| Date | Buyer | Sale Price | Title Company |
|---|---|---|---|
| Morrison Kevin | $370,000 | -- | |
| Irizarry John | $320,000 | -- |
Source: Public Records
Mortgage History
| Date | Status | Borrower | Loan Amount |
|---|---|---|---|
| Open | Morrison Kevin | $296,000 | |
| Previous Owner | Irizarry John | $304,000 |
Source: Public Records
Tax History Compared to Growth
Tax History
| Year | Tax Paid | Tax Assessment Tax Assessment Total Assessment is a certain percentage of the fair market value that is determined by local assessors to be the total taxable value of land and additions on the property. | Land | Improvement |
|---|---|---|---|---|
| 2025 | $13,820 | $340,900 | $222,500 | $118,400 |
| 2024 | $13,892 | $340,900 | $222,500 | $118,400 |
| 2022 | $13,186 | $340,900 | $222,500 | $118,400 |
| 2021 | $12,903 | $340,900 | $222,500 | $118,400 |
| 2020 | $12,767 | $340,900 | $222,500 | $118,400 |
| 2019 | $12,596 | $340,900 | $222,500 | $118,400 |
| 2018 | $12,566 | $340,900 | $222,500 | $118,400 |
| 2017 | $12,624 | $340,900 | $222,500 | $118,400 |
| 2016 | $12,644 | $340,900 | $222,500 | $118,400 |
| 2015 | $12,497 | $340,900 | $222,500 | $118,400 |
| 2014 | $12,194 | $340,900 | $222,500 | $118,400 |
Source: Public Records
Map
Nearby Homes
- 54 Reidy Place
- 12 Rocky Point Rd
- 203 Long Pond Rd
- 0 Walnut St Unit 25015746
- 32 Wanaque Rd
- 54 Board Rd
- 19 Ivy Place
- 62 Board Rd
- 583 E Shore Rd
- 13-19 Lakeside Rd
- 61 Greenbrook Dr
- 59 Forest Lake Dr
- 117 Lake Park Terrace
- 699 E Shore Rd
- 56 Terra Cotta Rd
- 26 Old Rd
- 0 Shady Ln
- 18 Valley View Ln
- 71 Dogwood Ln
- 30 Hemlock Ln
- 32 Old Lakeside Rd S
- 33 Old Lakeside Rd S
- 38 Old Lakeside Rd S
- 27 Old Lakeside Rd S
- 40 Old Lakeside Rd S
- 120 Lakeside Rd
- 44 Old Lakeside Rd S
- 23 Old Lakeside Rd S
- 23 Old Lakeside Rd S
- 43 Old Lakeside Rd S
- 109 Lakeside Rd
- 113 Lakeside Rd
- 48 Old Lakeside Rd S
- 117 Lakeside Rd
- 21 Old Lakeside Rd S
- 103 Lakeside Rd
- 121 Lakeside Rd
- 50 Old Lakeside Rd S
- 66 Rocky Point Rd
- 99 Lakeside Rd
