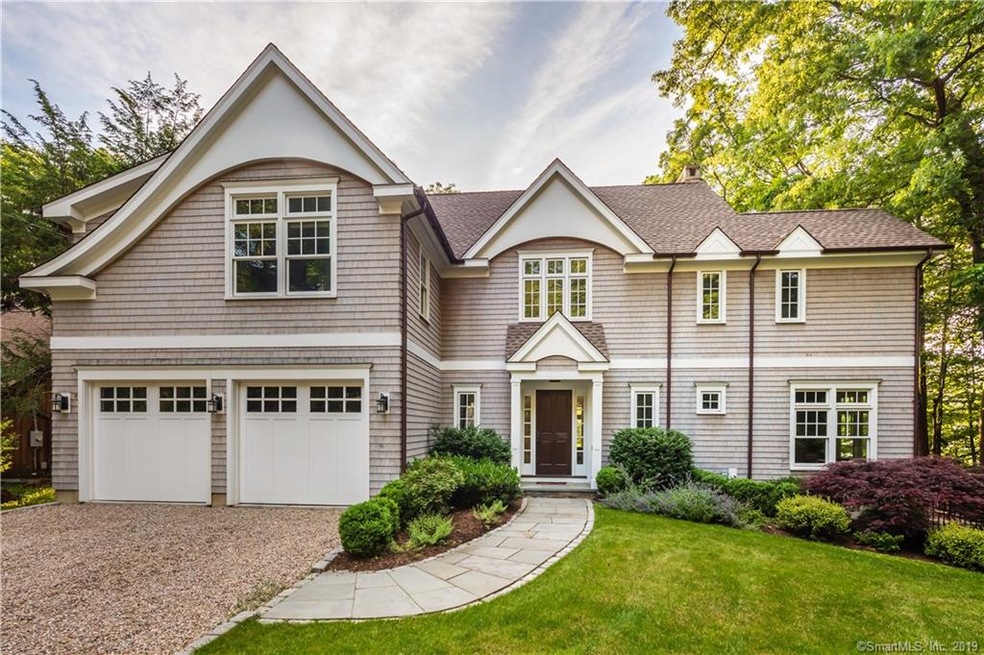
36 Otter Trail Westport, CT 06880
Westport Village NeighborhoodHighlights
- Wine Cellar
- River Front
- Property is near public transit
- Saugatuck Elementary School Rated A+
- Colonial Architecture
- Partially Wooded Lot
About This Home
As of January 2019Direct Water Front! Watch the rowers glide by from this meticulaously 2008 built direct Saugatuck River Home with private dock. Walkable to train & town & perfectly sized transitional 5 BR, 4 1/2 Bath home with open floor plan, gourmet kitchen, & master suite with water views. Walkout lower level with family & pool room, en-suite bedroom, wine cellar & french doors to bluestone patio,yard & river. Finished third floor provides even extra space, for office or homework room plus additional storage. Perched high above water's edge with multiple outdoor patios & fireplace, fenced in yard, & tons of privacy. Quietly tucked away at the end of the cul-de-sac this is truly a special home in a great location. NO FLOOD INSURANCE REQUIRED!
Last Agent to Sell the Property
Coldwell Banker Realty License #RES.0798751 Listed on: 04/01/2018

Home Details
Home Type
- Single Family
Est. Annual Taxes
- $19,952
Year Built
- Built in 2008
Lot Details
- 0.28 Acre Lot
- River Front
- Cul-De-Sac
- Stone Wall
- Partially Wooded Lot
Home Design
- Colonial Architecture
- Concrete Foundation
- Frame Construction
- Asphalt Shingled Roof
- Wood Siding
- Shingle Siding
Interior Spaces
- Central Vacuum
- 3 Fireplaces
- French Doors
- Entrance Foyer
- Wine Cellar
- Water Views
Kitchen
- Gas Range
- Dishwasher
Bedrooms and Bathrooms
- 5 Bedrooms
Laundry
- Laundry in Mud Room
- Laundry Room
- Laundry on upper level
Attic
- Walkup Attic
- Partially Finished Attic
Finished Basement
- Heated Basement
- Walk-Out Basement
- Basement Fills Entire Space Under The House
- Interior Basement Entry
Parking
- 2 Car Attached Garage
- Private Driveway
Outdoor Features
- Patio
- Terrace
- Exterior Lighting
Location
- Property is near public transit
- Property is near a golf course
Schools
- Saugatuck Elementary School
- Bedford Middle School
- Staples High School
Utilities
- Forced Air Zoned Heating and Cooling System
- Heating System Uses Propane
- Propane Water Heater
Community Details
- No Home Owners Association
- Public Transportation
Ownership History
Purchase Details
Home Financials for this Owner
Home Financials are based on the most recent Mortgage that was taken out on this home.Similar Homes in Westport, CT
Home Values in the Area
Average Home Value in this Area
Purchase History
| Date | Type | Sale Price | Title Company |
|---|---|---|---|
| Trustee Deed | $1,975,000 | -- | |
| Trustee Deed | $1,975,000 | -- |
Mortgage History
| Date | Status | Loan Amount | Loan Type |
|---|---|---|---|
| Open | $1,400,000 | Adjustable Rate Mortgage/ARM | |
| Closed | $1,400,000 | Purchase Money Mortgage | |
| Previous Owner | $1,106,875 | Adjustable Rate Mortgage/ARM | |
| Previous Owner | $1,106,875 | Adjustable Rate Mortgage/ARM | |
| Previous Owner | $150,000 | Adjustable Rate Mortgage/ARM | |
| Previous Owner | $650,000 | No Value Available |
Property History
| Date | Event | Price | Change | Sq Ft Price |
|---|---|---|---|---|
| 01/29/2019 01/29/19 | Sold | $1,975,000 | -9.6% | $407 / Sq Ft |
| 01/11/2019 01/11/19 | Pending | -- | -- | -- |
| 09/15/2018 09/15/18 | Price Changed | $2,185,000 | -5.0% | $451 / Sq Ft |
| 07/12/2018 07/12/18 | Price Changed | $2,299,000 | -2.2% | $474 / Sq Ft |
| 04/01/2018 04/01/18 | For Sale | $2,350,000 | -- | $485 / Sq Ft |
Tax History Compared to Growth
Tax History
| Year | Tax Paid | Tax Assessment Tax Assessment Total Assessment is a certain percentage of the fair market value that is determined by local assessors to be the total taxable value of land and additions on the property. | Land | Improvement |
|---|---|---|---|---|
| 2024 | $22,588 | $1,213,100 | $489,200 | $723,900 |
| 2023 | $22,260 | $1,213,100 | $489,200 | $723,900 |
| 2022 | $21,921 | $1,213,100 | $489,200 | $723,900 |
| 2021 | $21,921 | $1,213,100 | $489,200 | $723,900 |
| 2020 | $18,291 | $1,183,400 | $493,700 | $689,700 |
| 2019 | $19,952 | $1,183,400 | $493,700 | $689,700 |
| 2018 | $19,952 | $1,183,400 | $493,700 | $689,700 |
| 2017 | $19,952 | $1,183,400 | $493,700 | $689,700 |
| 2016 | $19,952 | $1,183,400 | $493,700 | $689,700 |
| 2015 | $19,065 | $1,053,900 | $423,900 | $630,000 |
| 2014 | $18,907 | $1,053,900 | $423,900 | $630,000 |
Agents Affiliated with this Home
-
Stacy Varvaro

Seller's Agent in 2019
Stacy Varvaro
Coldwell Banker Realty
(203) 414-1365
24 Total Sales
-
Deirdre Andreoli

Seller Co-Listing Agent in 2019
Deirdre Andreoli
Compass Connecticut, LLC
(203) 856-7479
1 in this area
47 Total Sales
-
Lis Reed

Buyer's Agent in 2019
Lis Reed
Berkshire Hathaway Home Services
(203) 526-5106
2 in this area
40 Total Sales
Map
Source: SmartMLS
MLS Number: 170074288
APN: WPOR-000007C-000000-000066
- 22 Oak Ridge Park
- 3 Laurel Ln
- 378 Riverside Ave
- 12 Sandy Hill Terrace
- 7 Mansfield Place
- 31 Lincoln St
- 18 Bridge St
- 42 Kings Hwy S
- 171 & 169 Compo Rd S
- 171 Compo Rd S
- 104 Compo Rd S
- 102 Compo Rd S
- 167A Compo Rd S
- 22 Marion Rd
- 6 Over Rock Ln
- 13 Hills Ln
- 78 Kings Hwy S
- 6 Hills Ln Unit 6
- 107 Valley Rd
- 23 Hale St
